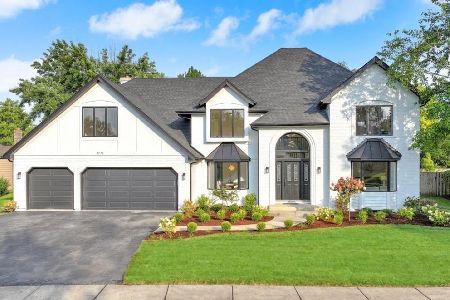1781 Lucky Debonair Court, Wheaton, Illinois 60189
$630,000
|
Sold
|
|
| Status: | Closed |
| Sqft: | 2,980 |
| Cost/Sqft: | $201 |
| Beds: | 4 |
| Baths: | 4 |
| Year Built: | 1990 |
| Property Taxes: | $12,774 |
| Days On Market: | 1346 |
| Lot Size: | 0,29 |
Description
Cash in on this rare opportunity to purchase this amazing turn-key home! It comes complete with all furnishings including furniture, dishes, silverware, lawnmower, snowblower, garden tools, etc. at no extra cost. The home features a 2 story entry, 1st floor den, a large living room and dining room with hardwood floors, a kitchen with pantry, center island and large breakfast bay, a spacious family room with vaulted ceiling, brick fireplace and built in cabinetry, a palatial master suite with spa bath and massive walk-in closet, 3 additional bedrooms with walk-in closets, a finished basement with an additional bedroom suite or home spa, a large recreation room, exercise area and tons of storage. You'll love spending time in the yard with it's newer composite deck, gazebo, 8 ft. fence and low maintenance perennial gardens. See a complete list of special features on the additional information tab of the listing. Great cut-de-sac location within steps of 7 Gables park, Rice Lake pool and recreation center plus tons of shops and Restaurants. Don't miss this great opportunity!
Property Specifics
| Single Family | |
| — | |
| — | |
| 1990 | |
| — | |
| — | |
| No | |
| 0.29 |
| Du Page | |
| Danada West | |
| — / Not Applicable | |
| — | |
| — | |
| — | |
| 11414511 | |
| 0528112027 |
Nearby Schools
| NAME: | DISTRICT: | DISTANCE: | |
|---|---|---|---|
|
Grade School
Madison Elementary School |
200 | — | |
|
Middle School
Edison Middle School |
200 | Not in DB | |
|
High School
Wheaton Warrenville South H S |
200 | Not in DB | |
Property History
| DATE: | EVENT: | PRICE: | SOURCE: |
|---|---|---|---|
| 27 Jun, 2022 | Sold | $630,000 | MRED MLS |
| 27 May, 2022 | Under contract | $600,000 | MRED MLS |
| 25 May, 2022 | Listed for sale | $600,000 | MRED MLS |













































Room Specifics
Total Bedrooms: 5
Bedrooms Above Ground: 4
Bedrooms Below Ground: 1
Dimensions: —
Floor Type: —
Dimensions: —
Floor Type: —
Dimensions: —
Floor Type: —
Dimensions: —
Floor Type: —
Full Bathrooms: 4
Bathroom Amenities: Whirlpool,Separate Shower,Double Sink
Bathroom in Basement: 1
Rooms: —
Basement Description: Finished
Other Specifics
| 2 | |
| — | |
| Concrete | |
| — | |
| — | |
| 72X148X109X135 | |
| Full | |
| — | |
| — | |
| — | |
| Not in DB | |
| — | |
| — | |
| — | |
| — |
Tax History
| Year | Property Taxes |
|---|---|
| 2022 | $12,774 |
Contact Agent
Nearby Similar Homes
Nearby Sold Comparables
Contact Agent
Listing Provided By
RE/MAX Suburban










