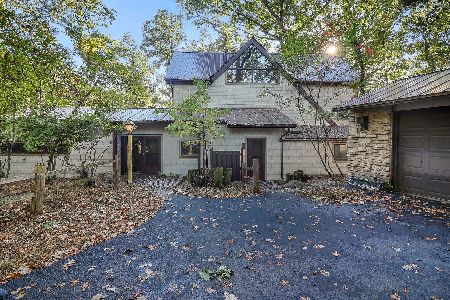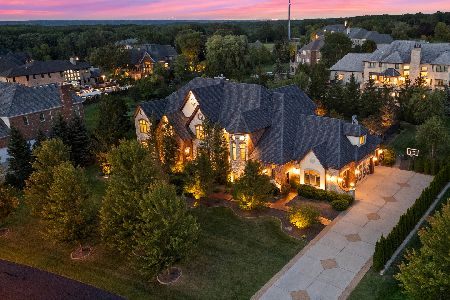110 Forest Edge Drive, Palos Park, Illinois 60464
$1,250,000
|
Sold
|
|
| Status: | Closed |
| Sqft: | 5,535 |
| Cost/Sqft: | $267 |
| Beds: | 7 |
| Baths: | 6 |
| Year Built: | 2007 |
| Property Taxes: | $37,222 |
| Days On Market: | 3683 |
| Lot Size: | 0,99 |
Description
Timeless Two-Story Masterpiece in Prestigious "Shadow Ridge Estates." Step into the Marble Foyer w/ Vaulted Ceilings, Granite Throughout, & Triple Crown Moldings. Bonus Features: Elevator, Home Theater, 2 Story Marble Foyer, Gourmet Kitchen, 1st Floor Master Suite, Brick Paver Drive, & 2nd Kitchen in Walk-Out Basement which includes an additional 2622 sq ft of Living Space!
Property Specifics
| Single Family | |
| — | |
| Traditional | |
| 2007 | |
| Full,Walkout | |
| PROVENCAL | |
| No | |
| 0.99 |
| Cook | |
| Shadow Ridge Estates | |
| 678 / Quarterly | |
| Security,Security | |
| Public | |
| Public Sewer, Sewer-Storm | |
| 09082908 | |
| 23302040070000 |
Nearby Schools
| NAME: | DISTRICT: | DISTANCE: | |
|---|---|---|---|
|
Grade School
Palos West Elementary School |
118 | — | |
|
Middle School
Palos South Middle School |
118 | Not in DB | |
|
High School
Amos Alonzo Stagg High School |
230 | Not in DB | |
Property History
| DATE: | EVENT: | PRICE: | SOURCE: |
|---|---|---|---|
| 10 Nov, 2016 | Sold | $1,250,000 | MRED MLS |
| 27 Oct, 2016 | Under contract | $1,480,000 | MRED MLS |
| — | Last price change | $1,485,000 | MRED MLS |
| 9 Nov, 2015 | Listed for sale | $1,495,000 | MRED MLS |
Room Specifics
Total Bedrooms: 7
Bedrooms Above Ground: 7
Bedrooms Below Ground: 0
Dimensions: —
Floor Type: Hardwood
Dimensions: —
Floor Type: Carpet
Dimensions: —
Floor Type: Carpet
Dimensions: —
Floor Type: —
Dimensions: —
Floor Type: —
Dimensions: —
Floor Type: —
Full Bathrooms: 6
Bathroom Amenities: Whirlpool,Separate Shower,Double Sink,Bidet
Bathroom in Basement: 1
Rooms: Kitchen,Bedroom 5,Bedroom 6,Bedroom 7,Exercise Room,Foyer,Game Room,Library,Recreation Room,Storage,Theatre Room,Utility Room-2nd Floor
Basement Description: Finished,Exterior Access
Other Specifics
| 4 | |
| Concrete Perimeter | |
| Brick,Side Drive | |
| Deck, Patio, Porch, Hot Tub, Brick Paver Patio | |
| Irregular Lot,Landscaped | |
| 127X81X239X96X43X56X189 | |
| Dormer,Finished | |
| Full | |
| Vaulted/Cathedral Ceilings, Bar-Wet, Elevator, In-Law Arrangement, First Floor Laundry, Second Floor Laundry | |
| Double Oven, Range, Dishwasher, Refrigerator, Washer, Dryer, Disposal, Stainless Steel Appliance(s) | |
| Not in DB | |
| Street Lights, Street Paved | |
| — | |
| — | |
| Gas Log, Gas Starter |
Tax History
| Year | Property Taxes |
|---|---|
| 2016 | $37,222 |
Contact Agent
Nearby Sold Comparables
Contact Agent
Listing Provided By
Century 21 Pride Realty





