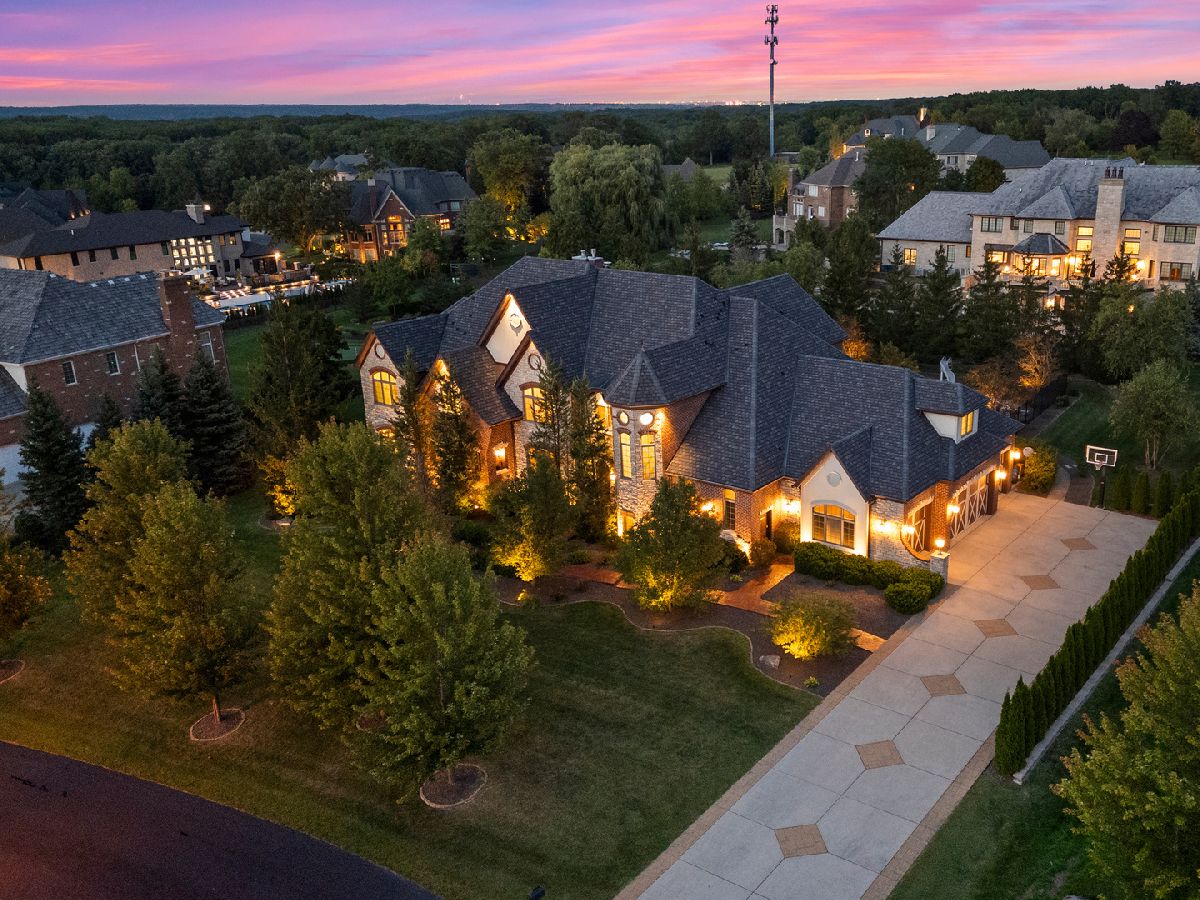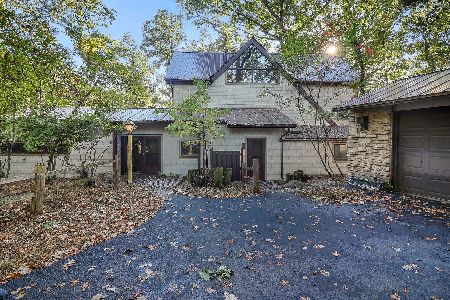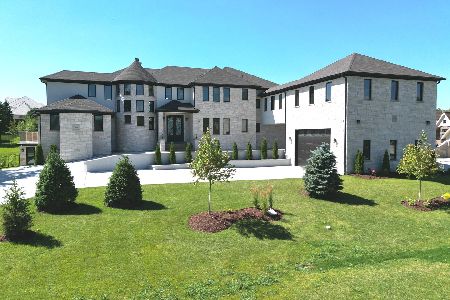112 Forest Edge Drive, Palos Park, Illinois 60464
$1,700,000
|
Sold
|
|
| Status: | Closed |
| Sqft: | 7,738 |
| Cost/Sqft: | $242 |
| Beds: | 6 |
| Baths: | 7 |
| Year Built: | 2008 |
| Property Taxes: | $39,500 |
| Days On Market: | 467 |
| Lot Size: | 1,05 |
Description
Imagine a lifestyle of privacy and prestige! Enter through the private gates of exclusive SHADOW RIDGE ESTATES into an enclave of only 44 luxurious estates. Built with uncompromising quality and the highest attention to detail, this CUSTOM residence showcases the craftsmanship of the areas most skilled artisans. Awe-inspiring architectural design accentuated by brick in a classic hue and accent stone. Enter through the two story foyer into a home rich in detail and timeless in design aesthetic. Highly functional floor plan lends itself to effortless entertaining on a grand or casual scale. Formal dining room and living rooms offer the prefect space for celebrating life's most important memories. Gourmet dream kitchen appointed with furniture quality cabinetry, massive island, breakfast bars, high end appliances and walk in pantry. Comfortable great room/family room with a gorgeous fireplace. Luxurious master suite with posh, glamour bathroom and two walk in closets. Bedroom ensuites offer wonderful space for relaxation and feature volume ceilings and ample closet space. Massive basement includes a home theater with seating for 8, a bedroom, full bath, and room for gaming, recreation storage and more. Resort like grounds reminiscent of a 5 star resort with inground pool, expansive patios, majestic trees, flowering beds, and accent shrubbery. 5 car garage, radiant heat, electric charger for car in garage, upgraded mill work package including wainscoting and crown molding, upper echelon fixtures, regal finishes, exotic stone flooring and countertops... the list of upgrades is endless! Minutes to shopping, dining, expressway access, world renowned golf courses and thousands of acres of forest preserves. Approximately 30 minutes from Midway. Approximately 45 minutes to O'Hare. Approximately 30 minutes from downtown Chicago. Can not be replicated at this price. For the discerning buyer seeking a legacy home in one of the most sought after neighborhoods in the suburbs of Chicago. Schedule your appointment for a private showing and prepare to be impressed!
Property Specifics
| Single Family | |
| — | |
| — | |
| 2008 | |
| — | |
| CUSTOM | |
| No | |
| 1.05 |
| Cook | |
| Shadow Ridge Estates | |
| 697 / Quarterly | |
| — | |
| — | |
| — | |
| 12145258 | |
| 23302040060000 |
Property History
| DATE: | EVENT: | PRICE: | SOURCE: |
|---|---|---|---|
| 2 Mar, 2015 | Sold | $1,200,000 | MRED MLS |
| 22 Dec, 2014 | Under contract | $1,246,500 | MRED MLS |
| — | Last price change | $1,499,000 | MRED MLS |
| 13 May, 2014 | Listed for sale | $1,499,000 | MRED MLS |
| 1 Nov, 2024 | Sold | $1,700,000 | MRED MLS |
| 10 Sep, 2024 | Under contract | $1,875,000 | MRED MLS |
| 29 Aug, 2024 | Listed for sale | $1,875,000 | MRED MLS |




















Room Specifics
Total Bedrooms: 6
Bedrooms Above Ground: 6
Bedrooms Below Ground: 0
Dimensions: —
Floor Type: —
Dimensions: —
Floor Type: —
Dimensions: —
Floor Type: —
Dimensions: —
Floor Type: —
Dimensions: —
Floor Type: —
Full Bathrooms: 7
Bathroom Amenities: Separate Shower,Double Sink,Full Body Spray Shower
Bathroom in Basement: 1
Rooms: —
Basement Description: Finished,Exterior Access,Lookout,9 ft + pour,Roughed-In Fireplace,Daylight
Other Specifics
| 5 | |
| — | |
| Concrete,Side Drive | |
| — | |
| — | |
| 173X256X210X237 | |
| Unfinished | |
| — | |
| — | |
| — | |
| Not in DB | |
| — | |
| — | |
| — | |
| — |
Tax History
| Year | Property Taxes |
|---|---|
| 2015 | $57,088 |
| 2024 | $39,500 |
Contact Agent
Nearby Sold Comparables
Contact Agent
Listing Provided By
Realty Executives Elite





