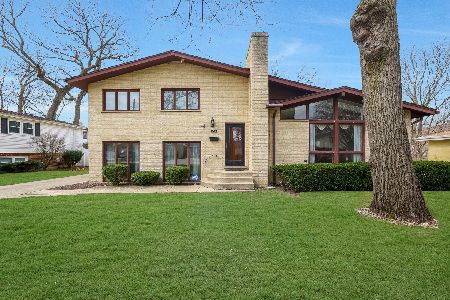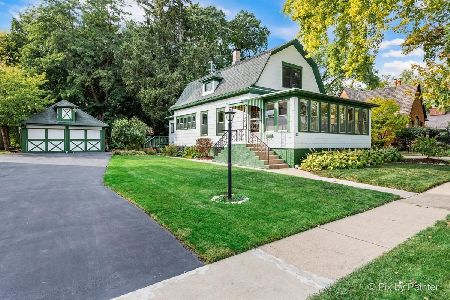110 Hickory Avenue, Bartlett, Illinois 60103
$432,000
|
Sold
|
|
| Status: | Closed |
| Sqft: | 1,617 |
| Cost/Sqft: | $241 |
| Beds: | 4 |
| Baths: | 4 |
| Year Built: | 1937 |
| Property Taxes: | $7,051 |
| Days On Market: | 1299 |
| Lot Size: | 0,24 |
Description
Enchanting 2-story brick home in the Bartlett Historic District. The detached 4-car tandem garage has one side overhead door that is perfect for parties! A poured concrete front porch welcomes you. A great living room with high ceiling, beautiful millwork, arched doorways, wood burning stone fireplace, and hardwood floors that flow through to the adjacent dining room with large windows and crown molding. The updated galley kitchen with stylish white cabinets, stainless steel appliances including beverage fridge, recessed lighting and ceramic tile that leads to the mud room with bright windows and glass doors inviting you out onto the deck. 2 bedrooms on the main floor including the Master bedroom with hardwood floor, ceiling fan, walk-in closet, and ensuite bath with marble walls, heated floors, and Grohe fixtures. 2 additional bedrooms on the 2nd level with carpet, ceiling fans, and big, long closets. Large glass doors off the hallway give access to a private balcony overlooking the backyard. A hallway powder room and full bath with custom heated marble floors, expansive vanity, and shower over soaking tub round out the upper level. Plenty of living space in the basement with family room, bar area, half bath, flex room, and laundry utility room. The backyard is perfect for entertaining with large Trex deck, open greenspace, mature trees, built-in fire pit and a shed behind the garage for storage. Ideal location with nearby park, Metra, shopping and dining. Value Added Features: (2019) Concrete porch, overhead sewer and water/sewer main, sump pump, humidifier, bathroom floors, bedroom carpet; (2018) Roof, interior paint; (2017) Some windows, AC, furnace, water heater, kitchen counters, all appliances.
Property Specifics
| Single Family | |
| — | |
| — | |
| 1937 | |
| — | |
| — | |
| No | |
| 0.24 |
| Cook | |
| — | |
| 0 / Not Applicable | |
| — | |
| — | |
| — | |
| 11456785 | |
| 06344030080000 |
Nearby Schools
| NAME: | DISTRICT: | DISTANCE: | |
|---|---|---|---|
|
Grade School
Bartlett Elementary School |
46 | — | |
|
Middle School
Eastview Middle School |
46 | Not in DB | |
|
High School
South Elgin High School |
46 | Not in DB | |
Property History
| DATE: | EVENT: | PRICE: | SOURCE: |
|---|---|---|---|
| 30 Oct, 2013 | Sold | $283,000 | MRED MLS |
| 10 Sep, 2013 | Under contract | $299,900 | MRED MLS |
| — | Last price change | $325,000 | MRED MLS |
| 21 Jun, 2013 | Listed for sale | $325,000 | MRED MLS |
| 9 Aug, 2022 | Sold | $432,000 | MRED MLS |
| 11 Jul, 2022 | Under contract | $389,108 | MRED MLS |
| 7 Jul, 2022 | Listed for sale | $389,108 | MRED MLS |
| 13 May, 2024 | Sold | $450,000 | MRED MLS |
| 27 Mar, 2024 | Under contract | $449,900 | MRED MLS |
| 22 Mar, 2024 | Listed for sale | $449,900 | MRED MLS |







































Room Specifics
Total Bedrooms: 4
Bedrooms Above Ground: 4
Bedrooms Below Ground: 0
Dimensions: —
Floor Type: —
Dimensions: —
Floor Type: —
Dimensions: —
Floor Type: —
Full Bathrooms: 4
Bathroom Amenities: Separate Shower
Bathroom in Basement: 1
Rooms: —
Basement Description: Finished,Rec/Family Area,Storage Space
Other Specifics
| 4 | |
| — | |
| Concrete | |
| — | |
| — | |
| 75X137 | |
| Pull Down Stair | |
| — | |
| — | |
| — | |
| Not in DB | |
| — | |
| — | |
| — | |
| — |
Tax History
| Year | Property Taxes |
|---|---|
| 2013 | $6,140 |
| 2022 | $7,051 |
| 2024 | $8,210 |
Contact Agent
Nearby Similar Homes
Nearby Sold Comparables
Contact Agent
Listing Provided By
Keller Williams Inspire - Geneva







