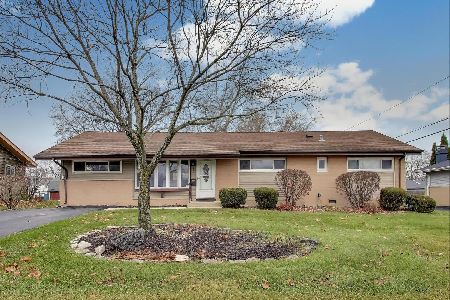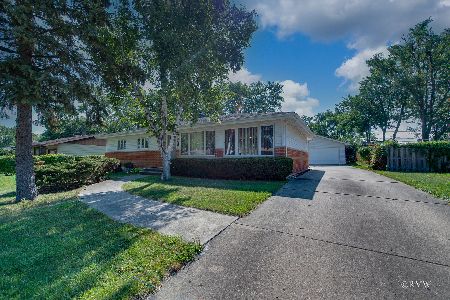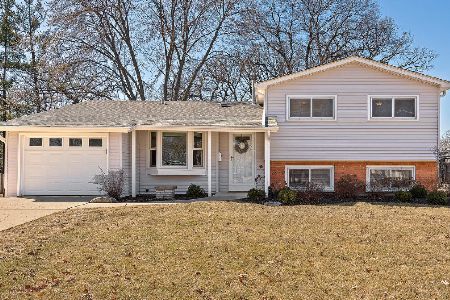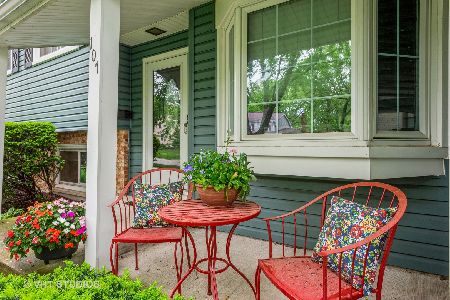110 Hilltop Drive, Schaumburg, Illinois 60193
$380,000
|
Sold
|
|
| Status: | Closed |
| Sqft: | 1,499 |
| Cost/Sqft: | $267 |
| Beds: | 4 |
| Baths: | 2 |
| Year Built: | 1966 |
| Property Taxes: | $5,116 |
| Days On Market: | 554 |
| Lot Size: | 0,22 |
Description
This Hampton model is a spacious split-level home located in Schaumburg's popular Timbercrest neighborhood. As you step inside, the vaulted ceiling makes the living room feel spacious and inviting. Moving to the upper level, a large dining room overlooks the living room and is perfect for entertaining. The kitchen offers plenty of space for a table for family, friends, and informal gatherings. The kitchen leads to a multi-level deck overlooking a private yard. Imagine relaxing on the deck with your favorite drink, minding the grill, listening to the music playing inside. There are three bedrooms and one full bathroom on the second level. The family room is on the lower level offering a quiet space to watch a movie or game. The 4th bedroom and second full bath are on the lower level. The laundry is conveniently located on this level with lots of room for a hobby and storage. Access to the garage is from the lower level - combined with the 4th bedroom, full bath, and family room - offers a nice live-in arrangement minimizing steps. Award winning school districts 54 and 211, outstanding Schaumburg Park District, all in a top-rated community. Quick close possible.
Property Specifics
| Single Family | |
| — | |
| — | |
| 1966 | |
| — | |
| HAMPTON | |
| No | |
| 0.22 |
| Cook | |
| Timbercrest | |
| 0 / Not Applicable | |
| — | |
| — | |
| — | |
| 12109266 | |
| 07214020160000 |
Nearby Schools
| NAME: | DISTRICT: | DISTANCE: | |
|---|---|---|---|
|
Grade School
Dirksen Elementary School |
54 | — | |
|
Middle School
Robert Frost Junior High School |
54 | Not in DB | |
|
High School
Schaumburg High School |
211 | Not in DB | |
Property History
| DATE: | EVENT: | PRICE: | SOURCE: |
|---|---|---|---|
| 6 Sep, 2024 | Sold | $380,000 | MRED MLS |
| 9 Aug, 2024 | Under contract | $399,900 | MRED MLS |
| 12 Jul, 2024 | Listed for sale | $399,900 | MRED MLS |
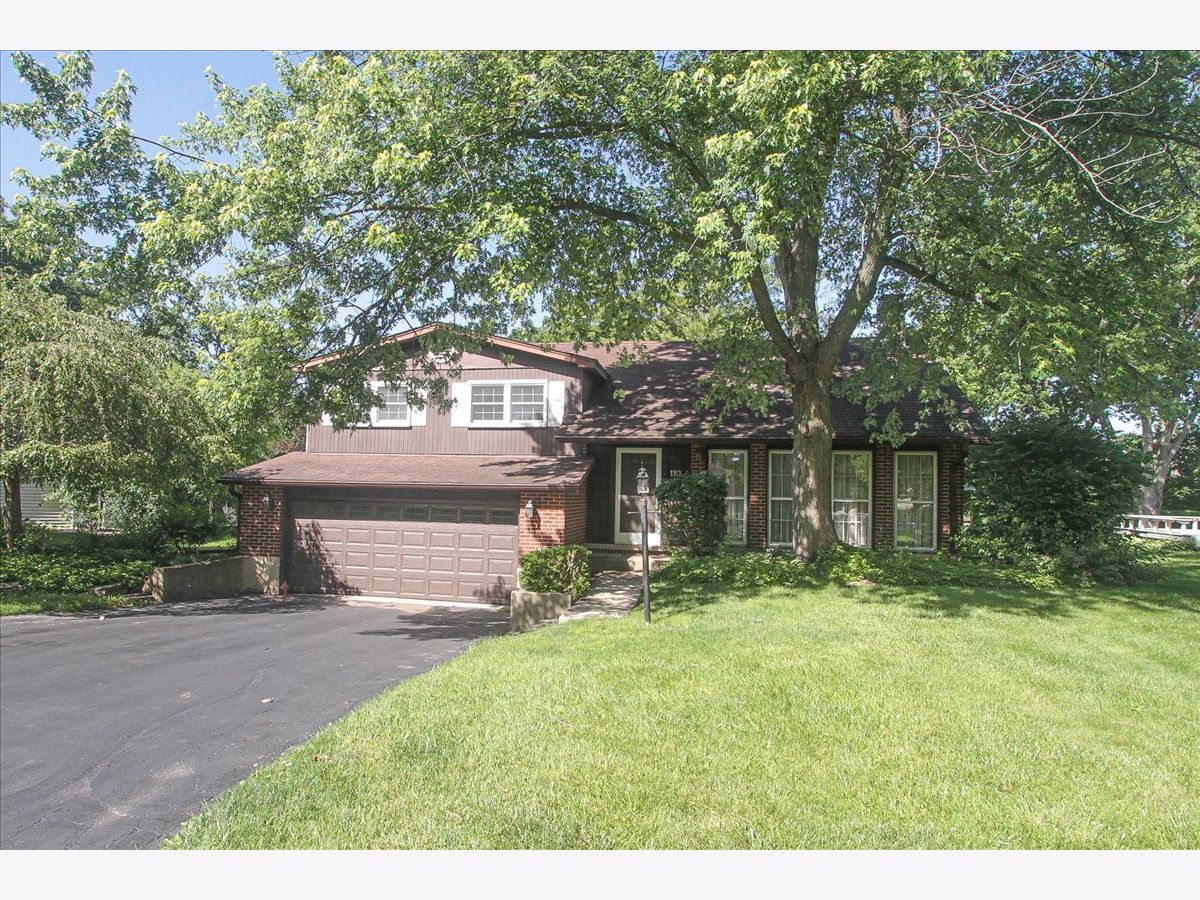



























Room Specifics
Total Bedrooms: 4
Bedrooms Above Ground: 4
Bedrooms Below Ground: 0
Dimensions: —
Floor Type: —
Dimensions: —
Floor Type: —
Dimensions: —
Floor Type: —
Full Bathrooms: 2
Bathroom Amenities: —
Bathroom in Basement: 1
Rooms: —
Basement Description: Finished
Other Specifics
| 2 | |
| — | |
| Asphalt | |
| — | |
| — | |
| 61X127X78X125 | |
| — | |
| — | |
| — | |
| — | |
| Not in DB | |
| — | |
| — | |
| — | |
| — |
Tax History
| Year | Property Taxes |
|---|---|
| 2024 | $5,116 |
Contact Agent
Nearby Similar Homes
Nearby Sold Comparables
Contact Agent
Listing Provided By
RE/MAX Suburban



