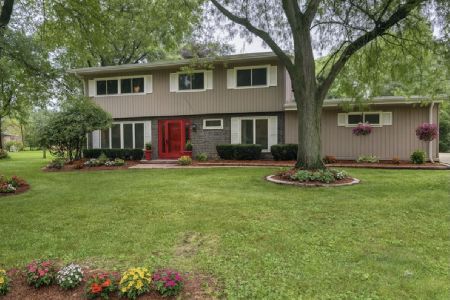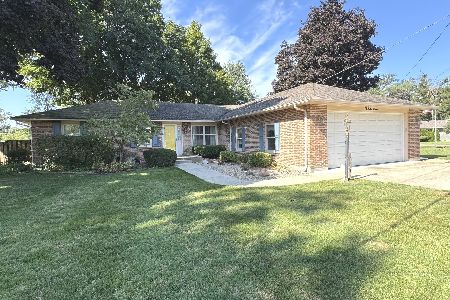110 Julie Drive, Kankakee, Illinois 60901
$159,500
|
Sold
|
|
| Status: | Closed |
| Sqft: | 2,054 |
| Cost/Sqft: | $78 |
| Beds: | 3 |
| Baths: | 3 |
| Year Built: | 1966 |
| Property Taxes: | $5,335 |
| Days On Market: | 2019 |
| Lot Size: | 0,50 |
Description
Sprawling, Quality Built Custom Ranch Home in Aroma Park Townahip! Home sits on a beautiful half acre corner lot, professionally landscaped, mature trees and a circle driveway. Open floor plan is perfect for those who love to entertain. Features include; a spacious living room with built-in bookshelves and stone wood burning fireplace. Separate dining room and an eat-in kitchen with slider to a large 22x30 covered slate patio. Three nice size bedrooms, two which are master suites. One bathroom includes a double vanity, Jacuzzi tub and separate stand up shower. Laundry room with utility sink, washer and dryer stay. No shortage of storage space with multiple floor to ceiling closets throughout. The extra deep 2.5 car garage is a handyman's dream, with work benches, additional storage, pull down attic stairs and side exterior door. Enjoy your peaceful surroundings relaxing in the large backyard with a unique stone block privacy fence. 10x14 storage shed stays. Additional notes: Dining and living room wool carpet is in great shape, the remaining flooring will need replaced. Refrigerator is negotiable. Property line extends past the fence on the south east side. So much potential here, the options are endless. Home is being sold As-Is, but with just a little TLC this could be your dream home! Call to schedule your private showing today!
Property Specifics
| Single Family | |
| — | |
| — | |
| 1966 | |
| None | |
| — | |
| No | |
| 0.5 |
| Kankakee | |
| East Shore Acres | |
| — / Not Applicable | |
| None | |
| Public | |
| Septic-Private | |
| 10751586 | |
| 12171520600700 |
Property History
| DATE: | EVENT: | PRICE: | SOURCE: |
|---|---|---|---|
| 28 Aug, 2020 | Sold | $159,500 | MRED MLS |
| 19 Jul, 2020 | Under contract | $159,500 | MRED MLS |
| 13 Jul, 2020 | Listed for sale | $159,500 | MRED MLS |
| 6 Aug, 2025 | Sold | $273,000 | MRED MLS |
| 17 Jun, 2025 | Under contract | $259,900 | MRED MLS |
| 12 Jun, 2025 | Listed for sale | $259,900 | MRED MLS |

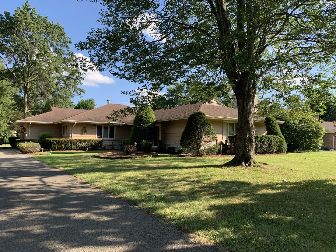
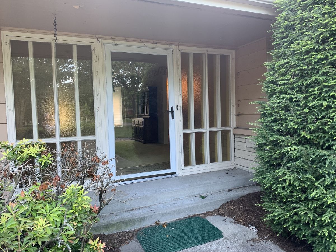
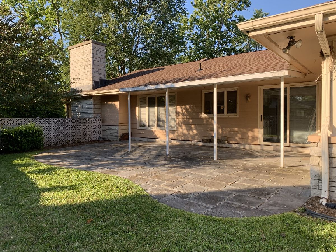
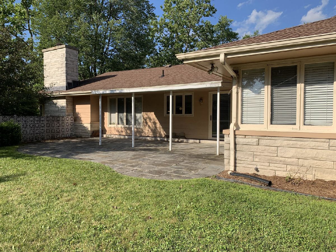
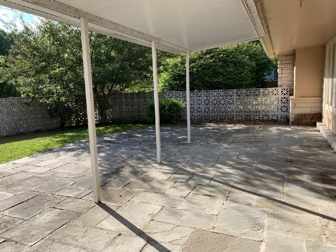
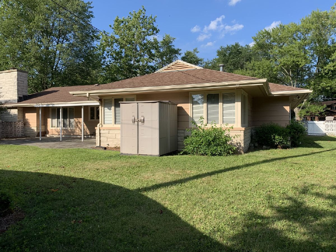
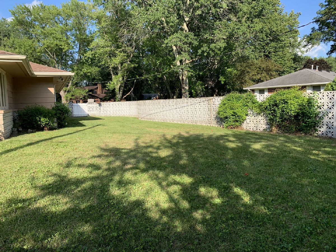
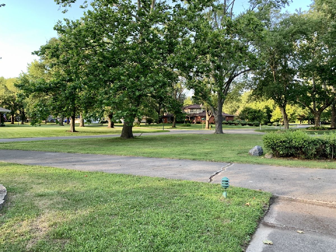
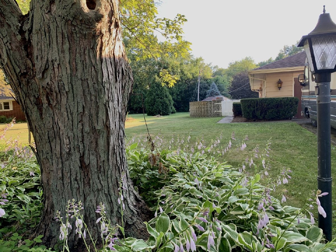
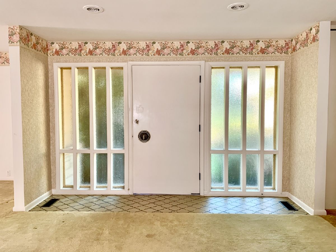
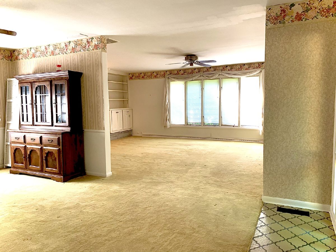
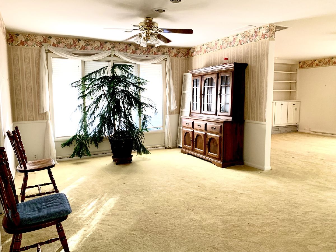
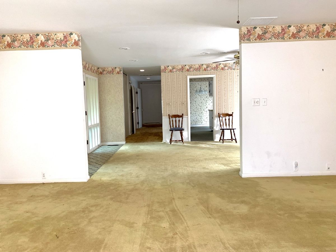
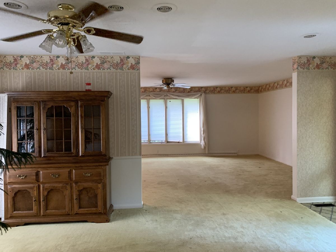
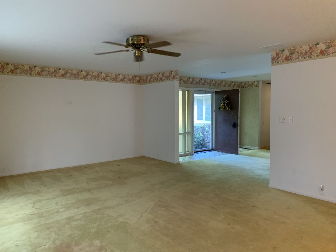
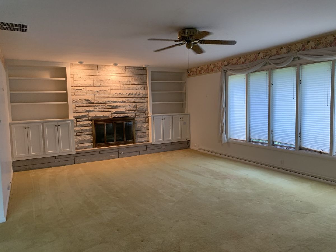
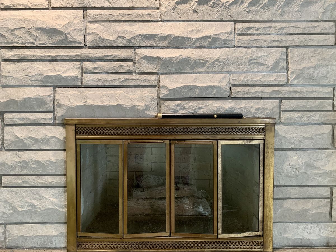
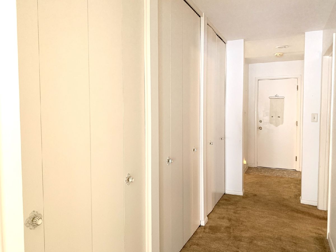
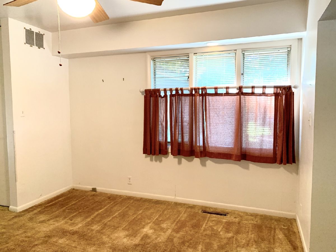
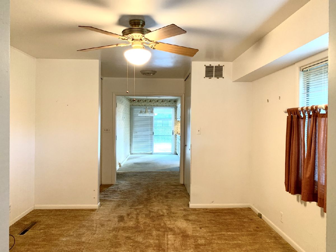
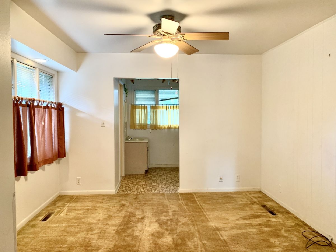
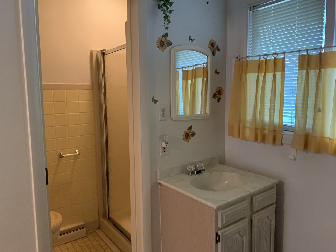
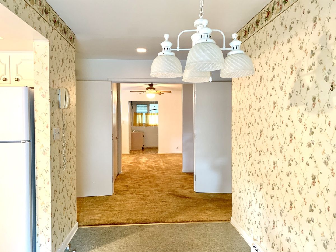
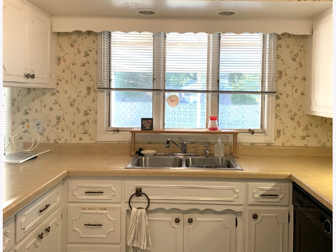
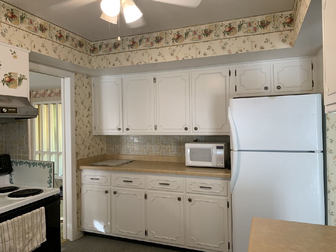
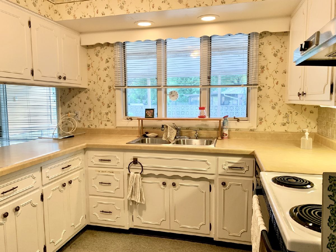
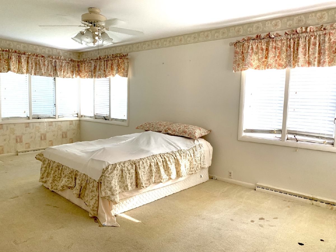
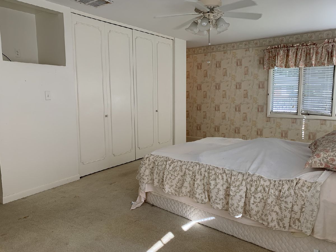
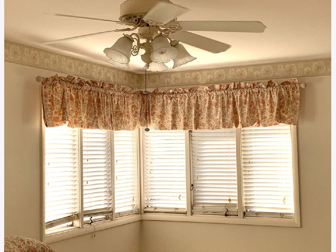
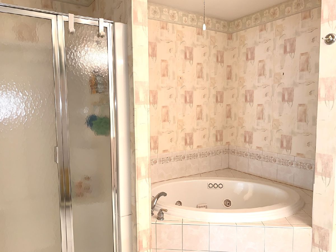
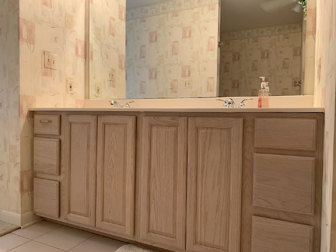
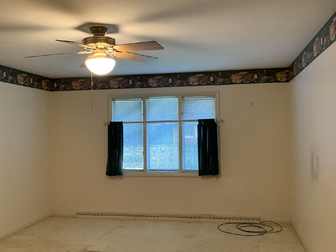
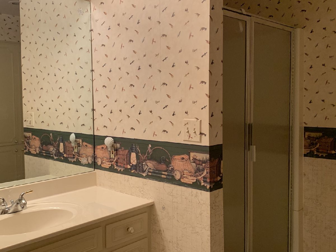
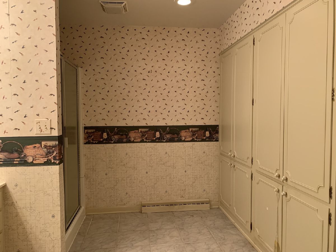
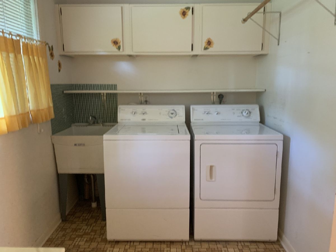
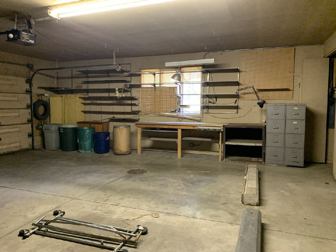
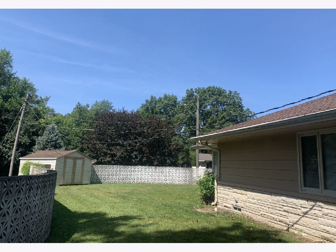
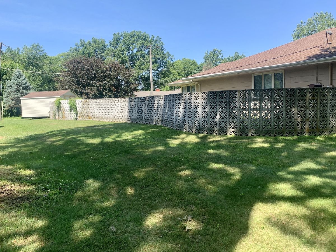
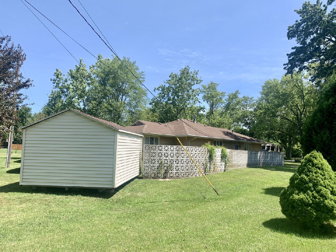
Room Specifics
Total Bedrooms: 3
Bedrooms Above Ground: 3
Bedrooms Below Ground: 0
Dimensions: —
Floor Type: Carpet
Dimensions: —
Floor Type: Carpet
Full Bathrooms: 3
Bathroom Amenities: Whirlpool,Separate Shower,Double Sink
Bathroom in Basement: 0
Rooms: No additional rooms
Basement Description: Cellar
Other Specifics
| 2.5 | |
| — | |
| Circular | |
| Patio, Porch, Storms/Screens | |
| Corner Lot,Fenced Yard,Landscaped,Mature Trees | |
| 185X110X126X163 | |
| Pull Down Stair | |
| Full | |
| First Floor Bedroom, First Floor Laundry, First Floor Full Bath, Built-in Features | |
| Range, Microwave, Washer, Dryer, Range Hood, Water Softener Owned | |
| Not in DB | |
| Curbs, Street Lights, Street Paved | |
| — | |
| — | |
| Wood Burning |
Tax History
| Year | Property Taxes |
|---|---|
| 2020 | $5,335 |
| 2025 | $6,301 |
Contact Agent
Nearby Similar Homes
Nearby Sold Comparables
Contact Agent
Listing Provided By
Speckman Realty Real Living


