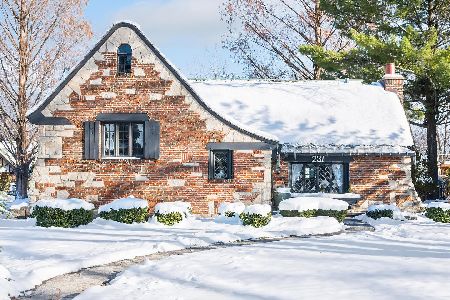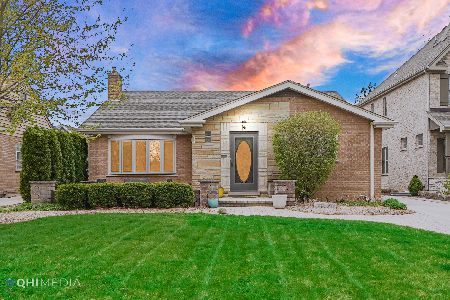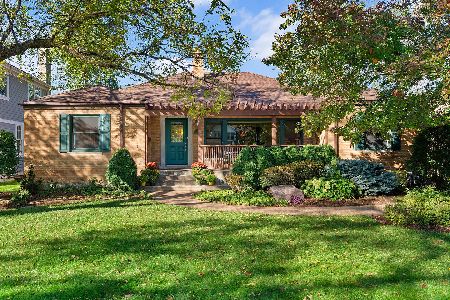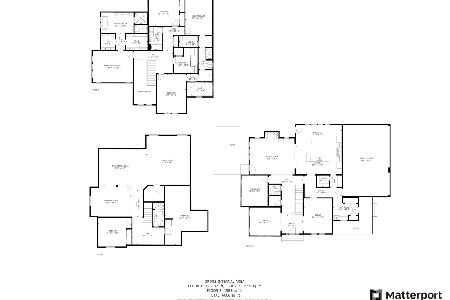110 Lawndale Avenue, Elmhurst, Illinois 60126
$865,000
|
Sold
|
|
| Status: | Closed |
| Sqft: | 4,199 |
| Cost/Sqft: | $214 |
| Beds: | 5 |
| Baths: | 4 |
| Year Built: | 2003 |
| Property Taxes: | $21,846 |
| Days On Market: | 2675 |
| Lot Size: | 0,22 |
Description
Beautiful, luxurious, custom built brick/stone 5 BR 4 BA home set deep on 50 x 190 lot. Welcoming porch for relaxing. Large inviting foyer. Commuter's dream. Steps to train, downtown, library, bars, dining, shopping and theatre. Open floor plan w/ 9' ceilings, arched openings and tray ceilings. Formal living and dining rooms. Chefs kitchen with large walk-in pantry, SS appliances. Bayed breakfast room adjacent to family room w/ raised hearth fireplace opens to large paver brick patio. Full Bath next to office/guest room on main level. Magnificent master w/ensuite, sitting room, large walk in closet & sliding glass doors to balcony. Full unfinished 1986 sq ft basement w/ 9' ceiling awaits your special touch.
Property Specifics
| Single Family | |
| — | |
| Traditional | |
| 2003 | |
| Full | |
| — | |
| No | |
| 0.22 |
| Du Page | |
| — | |
| 0 / Not Applicable | |
| None | |
| Lake Michigan | |
| Public Sewer, Sewer-Storm | |
| 10090422 | |
| 0601304010 |
Nearby Schools
| NAME: | DISTRICT: | DISTANCE: | |
|---|---|---|---|
|
Grade School
Hawthorne Elementary School |
205 | — | |
|
Middle School
Sandburg Middle School |
205 | Not in DB | |
|
High School
York Community High School |
205 | Not in DB | |
Property History
| DATE: | EVENT: | PRICE: | SOURCE: |
|---|---|---|---|
| 21 Feb, 2019 | Sold | $865,000 | MRED MLS |
| 15 Dec, 2018 | Under contract | $900,000 | MRED MLS |
| 21 Sep, 2018 | Listed for sale | $900,000 | MRED MLS |
Room Specifics
Total Bedrooms: 5
Bedrooms Above Ground: 5
Bedrooms Below Ground: 0
Dimensions: —
Floor Type: Carpet
Dimensions: —
Floor Type: Carpet
Dimensions: —
Floor Type: Carpet
Dimensions: —
Floor Type: —
Full Bathrooms: 4
Bathroom Amenities: Whirlpool,Separate Shower,Double Sink,Full Body Spray Shower
Bathroom in Basement: 0
Rooms: Bedroom 5,Breakfast Room,Den,Foyer,Sitting Room
Basement Description: Unfinished
Other Specifics
| 2 | |
| Concrete Perimeter | |
| Concrete | |
| Balcony, Brick Paver Patio | |
| — | |
| 50 X 190 | |
| — | |
| Full | |
| Hardwood Floors, First Floor Laundry, First Floor Full Bath | |
| Double Oven, Range, Microwave, Dishwasher, Refrigerator, Washer, Dryer, Disposal | |
| Not in DB | |
| Sidewalks, Street Lights, Street Paved | |
| — | |
| — | |
| Gas Log, Gas Starter |
Tax History
| Year | Property Taxes |
|---|---|
| 2019 | $21,846 |
Contact Agent
Nearby Similar Homes
Nearby Sold Comparables
Contact Agent
Listing Provided By
L.W. Reedy Real Estate












