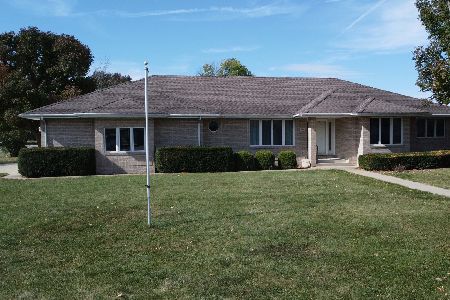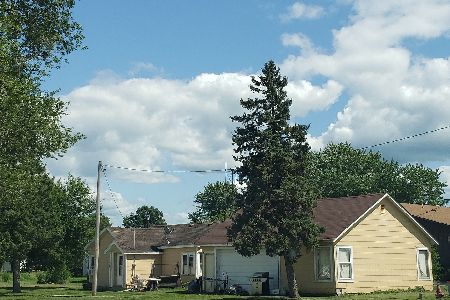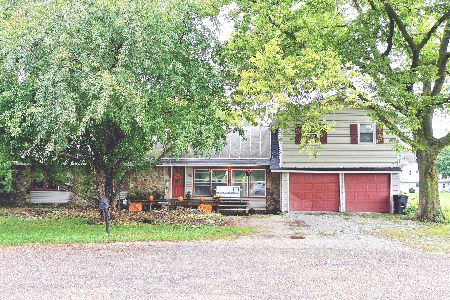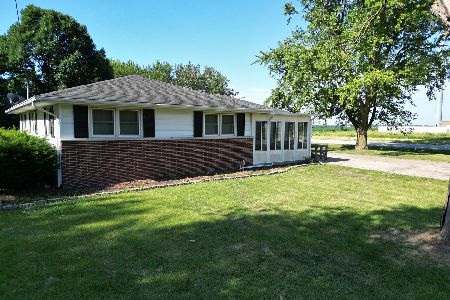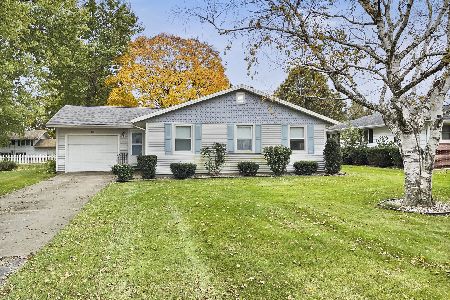110 North Street, Crescent City, Illinois 60928
$305,000
|
Sold
|
|
| Status: | Closed |
| Sqft: | 3,030 |
| Cost/Sqft: | $115 |
| Beds: | 4 |
| Baths: | 3 |
| Year Built: | 2000 |
| Property Taxes: | $6,614 |
| Days On Market: | 1869 |
| Lot Size: | 0,93 |
Description
Don't overlook this custom built builder owned home! You won't run out of space in this 3030 square foot 4 bedroom, 2.5 bath home sitting on 3 lots with a 35 x 55 matching garage/shop. Silestone counter-tops adorn the kitchen and half bath. The kitchen boasts a breakfast bar, stone back-splash, and parquet floors. In the sunken family room there is a gas log fireplace and the living room has many built-ins. Off the back of the home is a Recreation room complete with a bar and office with another gas log fireplace. Skylights are there to make sure there is plenty of natural light! Large Master Suite on first floor with large walk-in-closet and a whirlpool tub and separate shower in the Master Bath. There is powder room accessible to guests on the first floor as well. Upstairs you will find 3 more large bedrooms all with walk-in-closets as well as an additional full bath. This custom built home has crown molding, reverse osmosis water filtration, and Hurd windows throughout. Inviting you and your guests is an 8 x 40 cedar deck on the front the home. For the kids there is a custom clubhouse complete with electricity and cable. The garage/shop is a 2.5 car garage with an office, kitchen, full bath and attic storage. Don't pass this one up, it won't last long and with today's rates as low as they are why would it!
Property Specifics
| Single Family | |
| — | |
| — | |
| 2000 | |
| None | |
| — | |
| No | |
| 0.93 |
| Iroquois | |
| — | |
| 0 / Not Applicable | |
| None | |
| Public | |
| Septic-Private | |
| 10883116 | |
| 18321510090000 |
Property History
| DATE: | EVENT: | PRICE: | SOURCE: |
|---|---|---|---|
| 30 Nov, 2020 | Sold | $305,000 | MRED MLS |
| 19 Oct, 2020 | Under contract | $348,000 | MRED MLS |
| 25 Sep, 2020 | Listed for sale | $348,000 | MRED MLS |
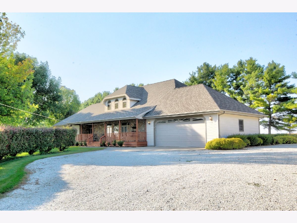
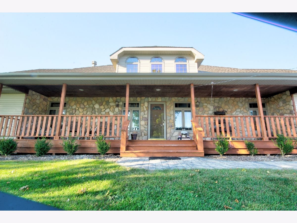
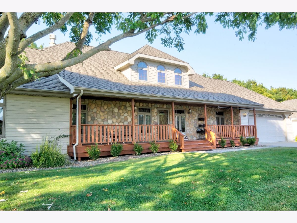
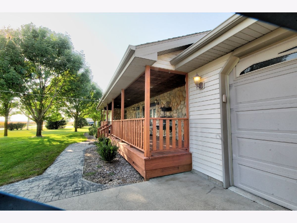
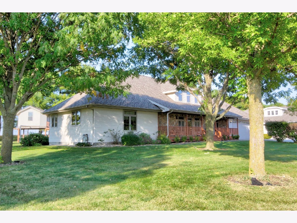
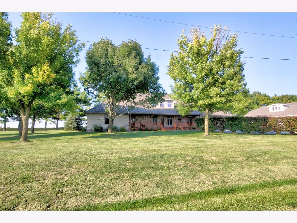
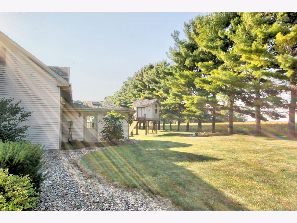
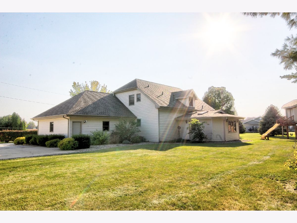
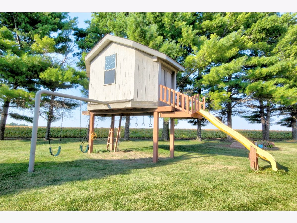
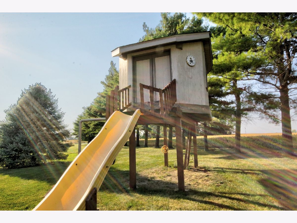
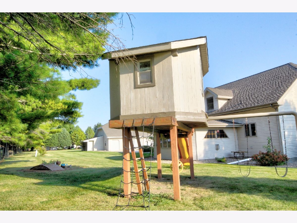
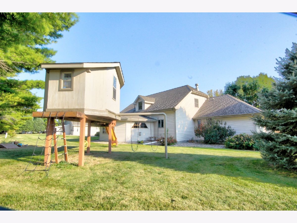
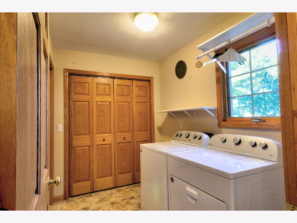
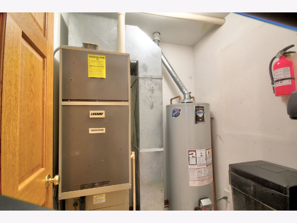
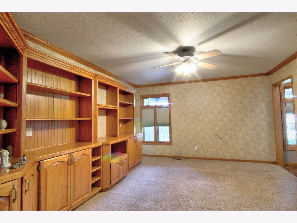
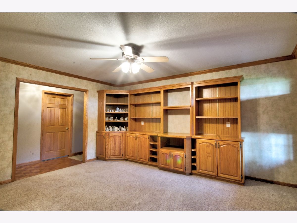
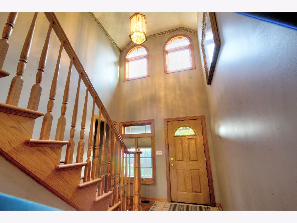
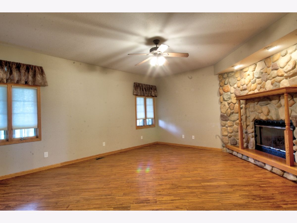
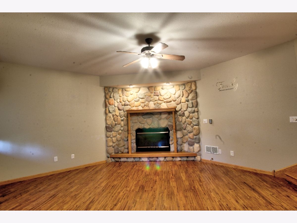
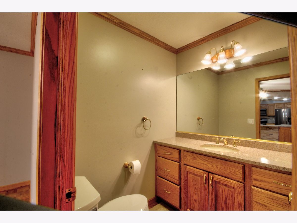
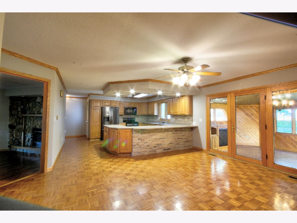
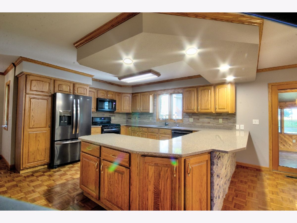
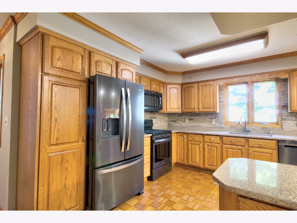
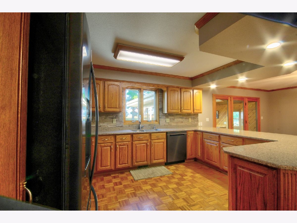
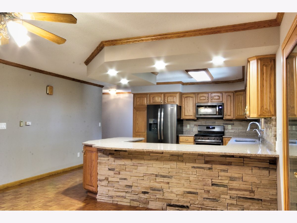
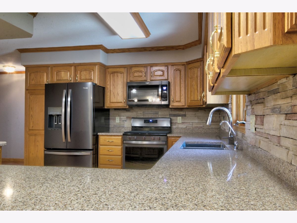
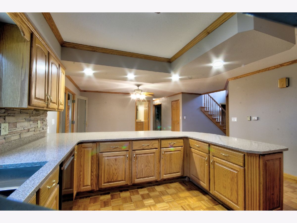
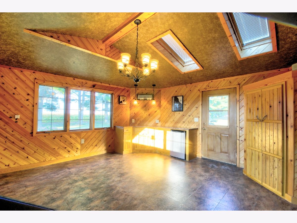
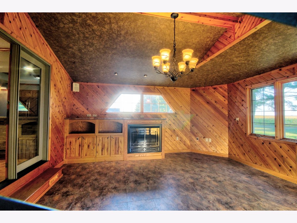
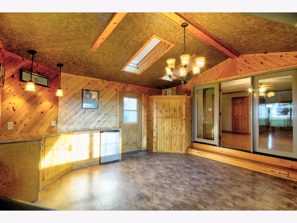
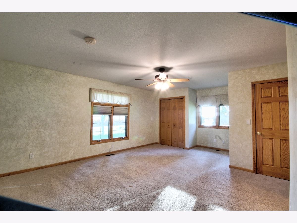
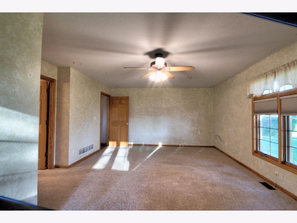
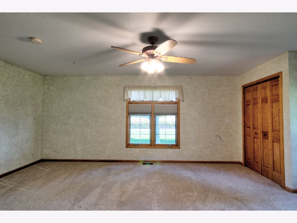
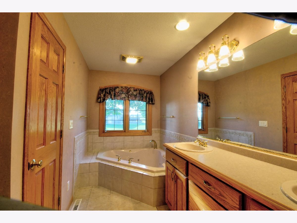
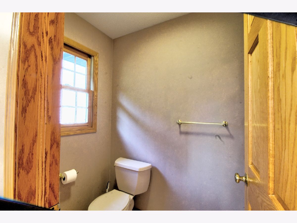
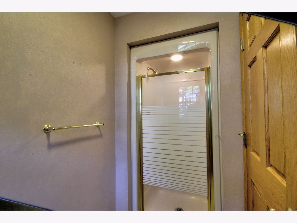
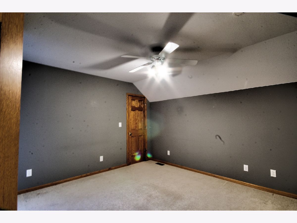
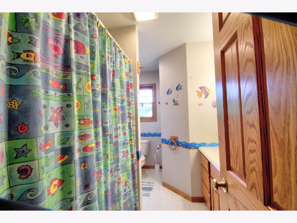
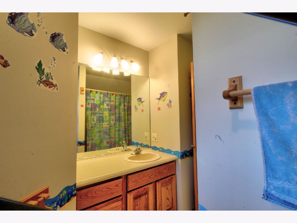
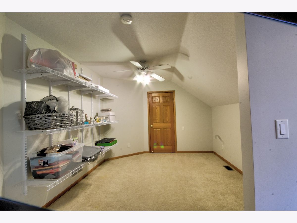
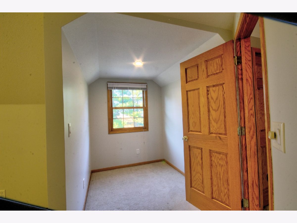
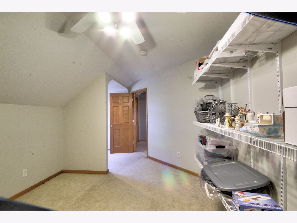
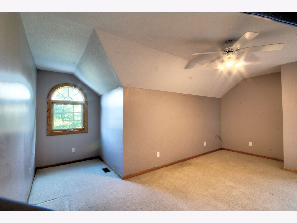
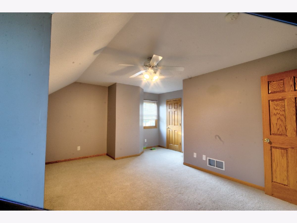
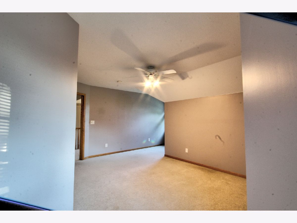
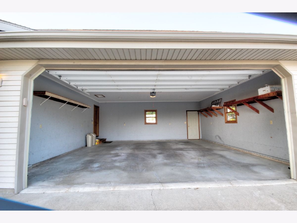
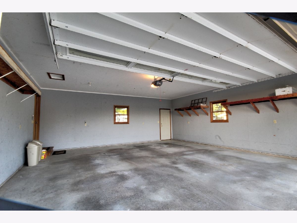
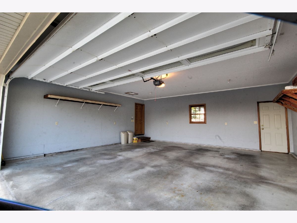
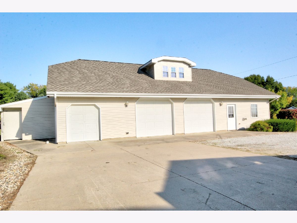
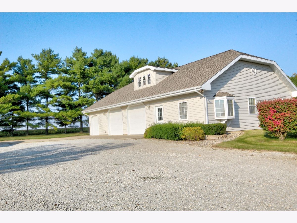
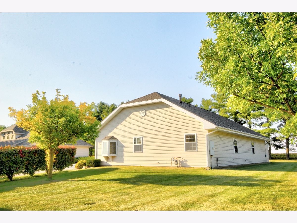
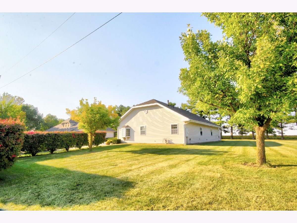
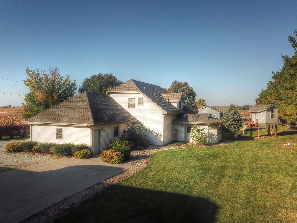
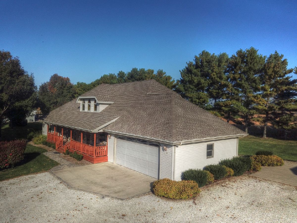
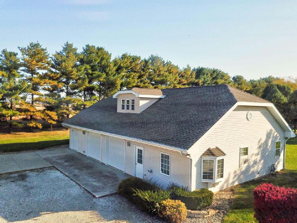
Room Specifics
Total Bedrooms: 4
Bedrooms Above Ground: 4
Bedrooms Below Ground: 0
Dimensions: —
Floor Type: Carpet
Dimensions: —
Floor Type: Carpet
Dimensions: —
Floor Type: Carpet
Full Bathrooms: 3
Bathroom Amenities: Whirlpool,Separate Shower,Double Sink
Bathroom in Basement: 0
Rooms: Recreation Room,Foyer,Deck
Basement Description: Crawl
Other Specifics
| 4 | |
| Block,Concrete Perimeter | |
| Concrete,Gravel | |
| Deck, Dog Run | |
| — | |
| 300X135 | |
| — | |
| Full | |
| Skylight(s), Bar-Dry, Hardwood Floors, First Floor Bedroom, First Floor Laundry, First Floor Full Bath, Built-in Features | |
| — | |
| Not in DB | |
| Park, Curbs, Street Paved | |
| — | |
| — | |
| Gas Log |
Tax History
| Year | Property Taxes |
|---|---|
| 2020 | $6,614 |
Contact Agent
Nearby Sold Comparables
Contact Agent
Listing Provided By
Smith's Real Estate Services, Ltd

