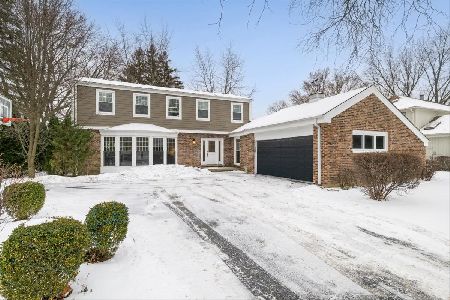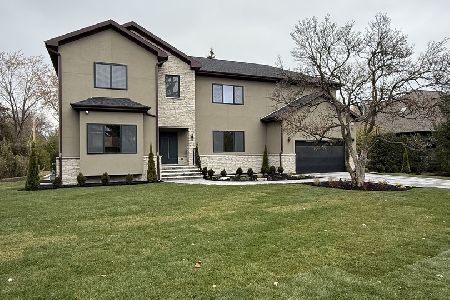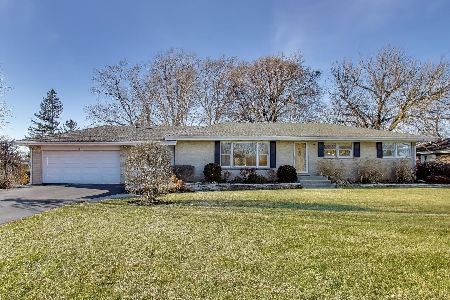110 Red Oak Lane, Highland Park, Illinois 60035
$420,000
|
Sold
|
|
| Status: | Closed |
| Sqft: | 3,030 |
| Cost/Sqft: | $157 |
| Beds: | 5 |
| Baths: | 3 |
| Year Built: | 1960 |
| Property Taxes: | $14,586 |
| Days On Market: | 4237 |
| Lot Size: | 0,50 |
Description
Great value, floor plan, & potential, needs some updating. Choose Highland Park or Deerfield High School. Main floor offers spacious living room that leads to kitchen & dining room. Second floor master with private bath & adjoining room that can be used as office or additional bedroom. 2 more bedrooms & hall bath on this floor. Lower level family room, bedroom, & full bath. Wonderful location & neighborhood
Property Specifics
| Single Family | |
| — | |
| Tri-Level | |
| 1960 | |
| Partial | |
| — | |
| No | |
| 0.5 |
| Lake | |
| Brittany Hills | |
| 0 / Not Applicable | |
| None | |
| Lake Michigan | |
| Public Sewer | |
| 08659225 | |
| 16343050320000 |
Nearby Schools
| NAME: | DISTRICT: | DISTANCE: | |
|---|---|---|---|
|
Grade School
Red Oak Elementary School |
112 | — | |
|
Middle School
Edgewood Middle School |
112 | Not in DB | |
|
High School
Highland Park High School |
113 | Not in DB | |
Property History
| DATE: | EVENT: | PRICE: | SOURCE: |
|---|---|---|---|
| 4 Dec, 2014 | Sold | $420,000 | MRED MLS |
| 5 Nov, 2014 | Under contract | $475,000 | MRED MLS |
| — | Last price change | $525,000 | MRED MLS |
| 30 Jun, 2014 | Listed for sale | $575,000 | MRED MLS |
| 19 Jun, 2015 | Sold | $825,000 | MRED MLS |
| 11 May, 2015 | Under contract | $839,000 | MRED MLS |
| 10 May, 2015 | Listed for sale | $839,000 | MRED MLS |
Room Specifics
Total Bedrooms: 5
Bedrooms Above Ground: 5
Bedrooms Below Ground: 0
Dimensions: —
Floor Type: Carpet
Dimensions: —
Floor Type: Carpet
Dimensions: —
Floor Type: Carpet
Dimensions: —
Floor Type: —
Full Bathrooms: 3
Bathroom Amenities: —
Bathroom in Basement: 0
Rooms: Bedroom 5,Foyer,Recreation Room
Basement Description: Partially Finished,Sub-Basement
Other Specifics
| 2 | |
| — | |
| Concrete,Circular | |
| — | |
| Corner Lot | |
| 217X106X192X92 | |
| — | |
| Full | |
| — | |
| Range, Microwave, Dishwasher, Refrigerator | |
| Not in DB | |
| Sidewalks, Street Lights, Street Paved | |
| — | |
| — | |
| Wood Burning |
Tax History
| Year | Property Taxes |
|---|---|
| 2014 | $14,586 |
| 2015 | $14,827 |
Contact Agent
Nearby Similar Homes
Nearby Sold Comparables
Contact Agent
Listing Provided By
Baird & Warner









