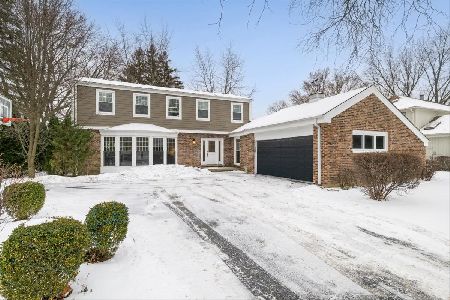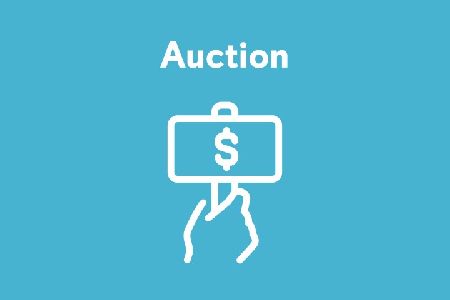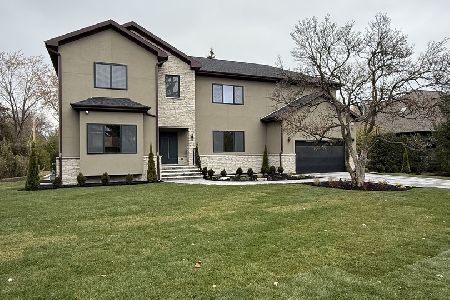117 Red Oak Lane, Highland Park, Illinois 60035
$785,000
|
Sold
|
|
| Status: | Closed |
| Sqft: | 3,826 |
| Cost/Sqft: | $218 |
| Beds: | 4 |
| Baths: | 5 |
| Year Built: | 1975 |
| Property Taxes: | $19,530 |
| Days On Market: | 2815 |
| Lot Size: | 0,54 |
Description
Grandeur at it's finest! Beautifully updated, fabulous flow and very spacious home. Stately white brick home w/circular drive sits on half acre with open space behind. Many amenities include steam room, wet bar, hardwood floors thru out, double zoned a/c, triple zone radiant heat, epoxy heated garage floor with built in storage, central vacuum system and so much more. The perfect family room home with generous rooms, 1st floor office and 1st floor laundry. Three full bathrooms upstairs and full bathroom with steam shower in basement. New finished basement with wonderful recreation room and exercise area. Gorgeous back yard with large paver patio and new landscaping. A MUST SEE!
Property Specifics
| Single Family | |
| — | |
| Colonial | |
| 1975 | |
| Full | |
| — | |
| No | |
| 0.54 |
| Lake | |
| — | |
| 0 / Not Applicable | |
| None | |
| Lake Michigan | |
| Public Sewer, Sewer-Storm | |
| 09959534 | |
| 16344110060000 |
Nearby Schools
| NAME: | DISTRICT: | DISTANCE: | |
|---|---|---|---|
|
Grade School
Red Oak Elementary School |
112 | — | |
|
Middle School
Edgewood Middle School |
112 | Not in DB | |
|
High School
Highland Park High School |
113 | Not in DB | |
Property History
| DATE: | EVENT: | PRICE: | SOURCE: |
|---|---|---|---|
| 18 Jun, 2013 | Sold | $845,000 | MRED MLS |
| 29 Apr, 2013 | Under contract | $895,000 | MRED MLS |
| — | Last price change | $915,000 | MRED MLS |
| 27 Feb, 2013 | Listed for sale | $915,000 | MRED MLS |
| 23 Jul, 2018 | Sold | $785,000 | MRED MLS |
| 13 Jun, 2018 | Under contract | $835,000 | MRED MLS |
| — | Last price change | $865,000 | MRED MLS |
| 22 May, 2018 | Listed for sale | $865,000 | MRED MLS |
Room Specifics
Total Bedrooms: 4
Bedrooms Above Ground: 4
Bedrooms Below Ground: 0
Dimensions: —
Floor Type: Hardwood
Dimensions: —
Floor Type: Hardwood
Dimensions: —
Floor Type: Hardwood
Full Bathrooms: 5
Bathroom Amenities: Whirlpool,Separate Shower,Steam Shower,Double Sink,Full Body Spray Shower
Bathroom in Basement: 1
Rooms: Breakfast Room,Office,Foyer,Walk In Closet,Exercise Room,Recreation Room,Game Room
Basement Description: Finished
Other Specifics
| 2.5 | |
| Concrete Perimeter | |
| Concrete | |
| Patio | |
| Fenced Yard | |
| 156X141 | |
| Unfinished | |
| Full | |
| Skylight(s), Sauna/Steam Room, Bar-Wet, Hardwood Floors, First Floor Laundry | |
| Double Oven, Microwave, Dishwasher, Refrigerator, Washer, Dryer, Disposal | |
| Not in DB | |
| Sidewalks, Street Lights, Street Paved | |
| — | |
| — | |
| Wood Burning |
Tax History
| Year | Property Taxes |
|---|---|
| 2013 | $18,284 |
| 2018 | $19,530 |
Contact Agent
Nearby Similar Homes
Nearby Sold Comparables
Contact Agent
Listing Provided By
@properties









