110 Stuarton Drive, Wheaton, Illinois 60189
$610,000
|
Sold
|
|
| Status: | Closed |
| Sqft: | 2,048 |
| Cost/Sqft: | $303 |
| Beds: | 5 |
| Baths: | 3 |
| Year Built: | 1976 |
| Property Taxes: | $11,348 |
| Days On Market: | 1338 |
| Lot Size: | 0,42 |
Description
Beautiful updated ranch with Full English Walkout basement in desirable Highknob subdivision. Over 3400 sqaure feet of finished living space Nestled on a .42 acres the private wooded lot is your own oasis at the end of cul-de-sac. This is truly a must see one of a kind home, that pictures do not do it justice. The newer state of the art lower level kitchen is gourmet chef like and with BR and full bath it is perfect for extended live-in family, out of town guest, bounce back child, nanny or just a fun place to be. This home has been loved, updated, and very well maintained. With lots of news: large formal areas, hardwoods, custom remodeled kitchen; remodeled master bedroom bath, updated hall bath, newer roof, AC, windows, and more. This is truly a move-in and enjoy home. Seller prefers late July to early August close.
Property Specifics
| Single Family | |
| — | |
| — | |
| 1976 | |
| — | |
| — | |
| No | |
| 0.42 |
| Du Page | |
| — | |
| 0 / Not Applicable | |
| — | |
| — | |
| — | |
| 11404532 | |
| 0529115015 |
Nearby Schools
| NAME: | DISTRICT: | DISTANCE: | |
|---|---|---|---|
|
Grade School
Wiesbrook Elementary School |
200 | — | |
|
Middle School
Hubble Middle School |
200 | Not in DB | |
|
High School
Wheaton Warrenville South H S |
200 | Not in DB | |
Property History
| DATE: | EVENT: | PRICE: | SOURCE: |
|---|---|---|---|
| 27 Mar, 2008 | Sold | $465,000 | MRED MLS |
| 29 Jan, 2008 | Under contract | $489,000 | MRED MLS |
| 28 Nov, 2007 | Listed for sale | $489,000 | MRED MLS |
| 30 Oct, 2012 | Sold | $462,500 | MRED MLS |
| 28 Aug, 2012 | Under contract | $499,000 | MRED MLS |
| 24 Aug, 2012 | Listed for sale | $499,000 | MRED MLS |
| 29 Jul, 2022 | Sold | $610,000 | MRED MLS |
| 7 Jun, 2022 | Under contract | $619,900 | MRED MLS |
| 2 Jun, 2022 | Listed for sale | $619,900 | MRED MLS |
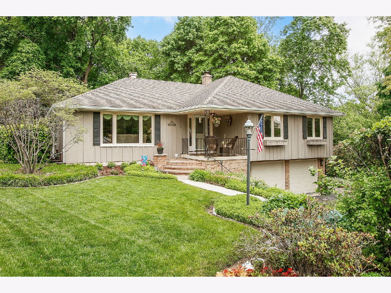
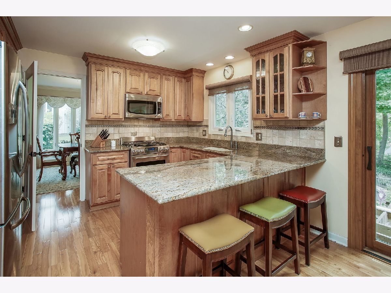
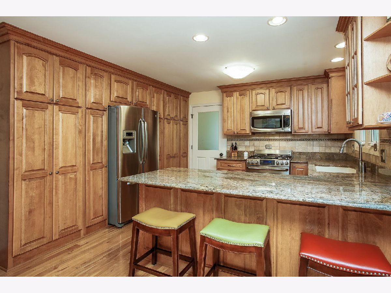
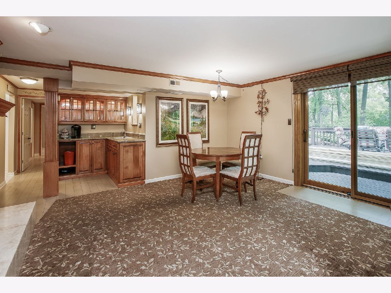
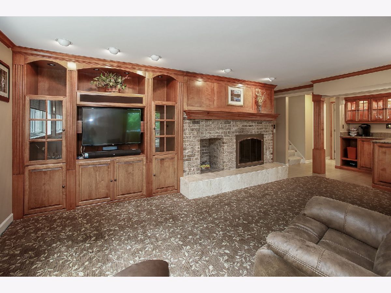
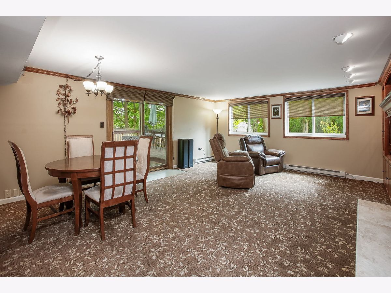
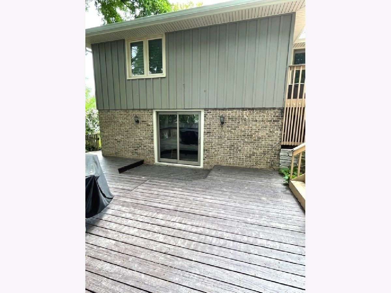
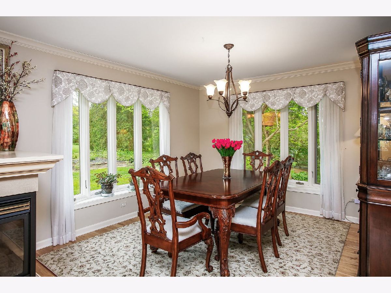
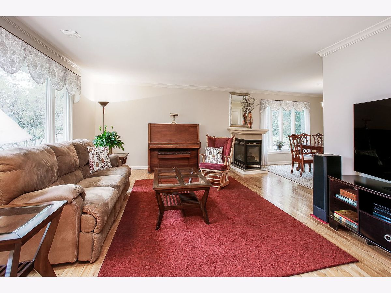
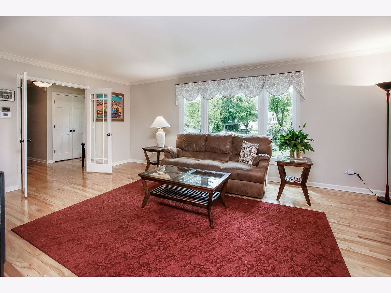
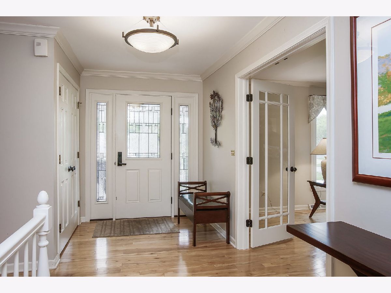
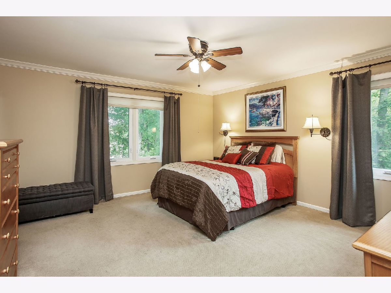
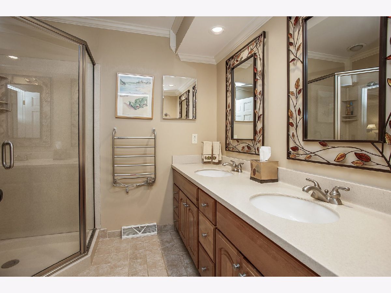
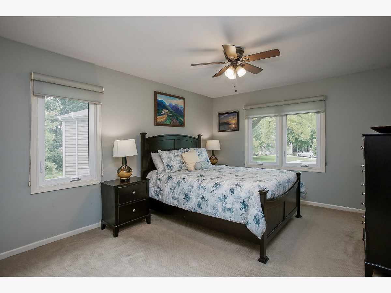
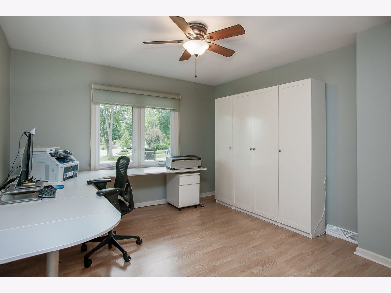
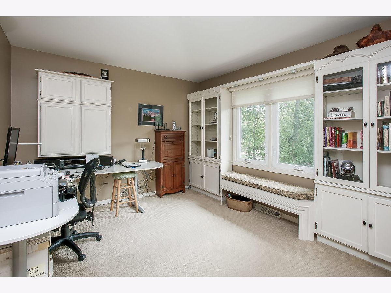
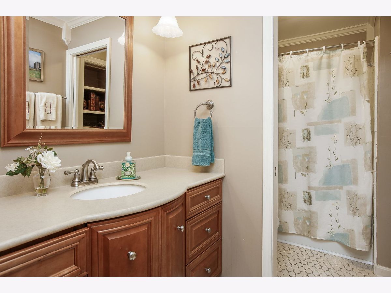
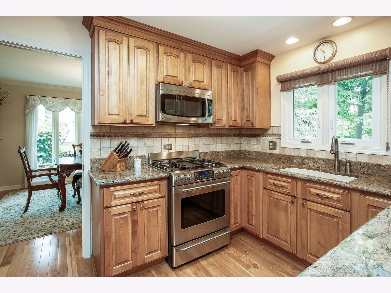
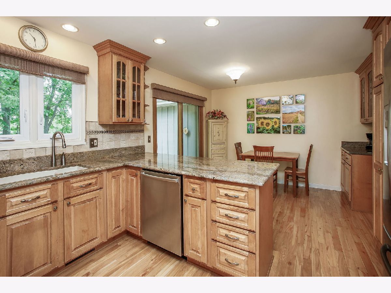
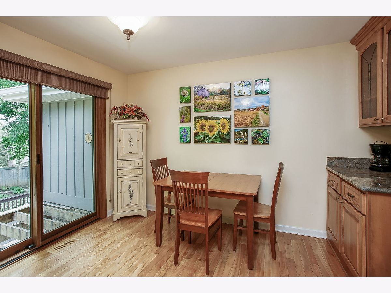
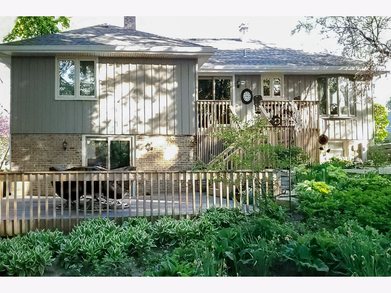
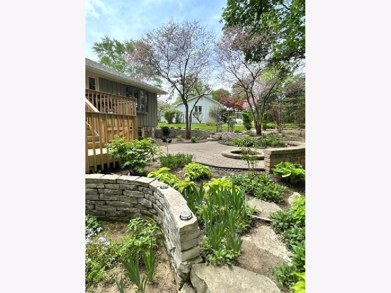
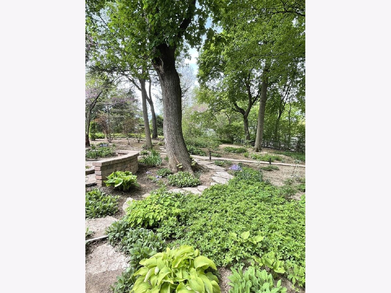
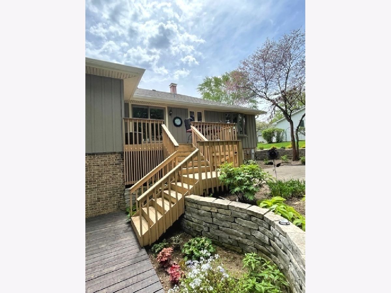
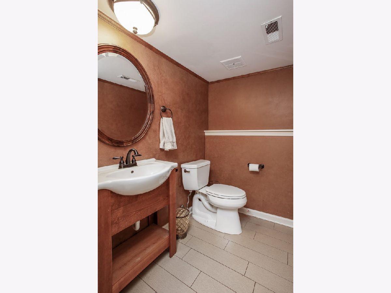
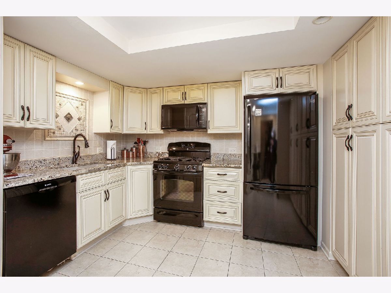
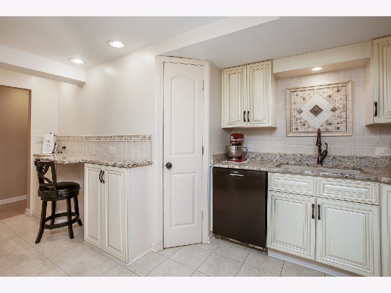
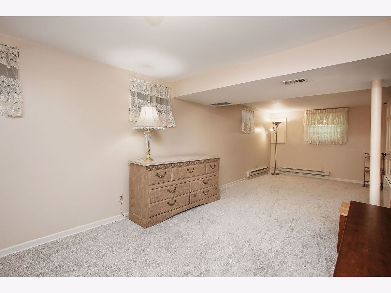
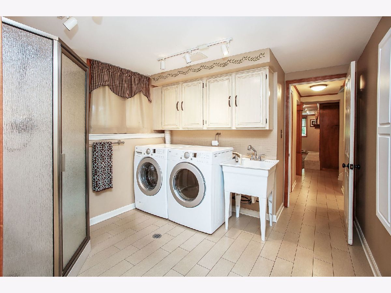
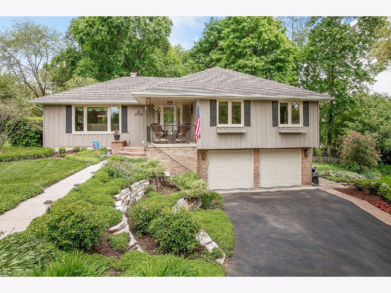
Room Specifics
Total Bedrooms: 5
Bedrooms Above Ground: 5
Bedrooms Below Ground: 0
Dimensions: —
Floor Type: —
Dimensions: —
Floor Type: —
Dimensions: —
Floor Type: —
Dimensions: —
Floor Type: —
Full Bathrooms: 3
Bathroom Amenities: Separate Shower,Double Sink
Bathroom in Basement: 1
Rooms: —
Basement Description: Finished
Other Specifics
| 2 | |
| — | |
| Asphalt | |
| — | |
| — | |
| 47X192X150X196 | |
| Unfinished | |
| — | |
| — | |
| — | |
| Not in DB | |
| — | |
| — | |
| — | |
| — |
Tax History
| Year | Property Taxes |
|---|---|
| 2008 | $8,130 |
| 2012 | $9,241 |
| 2022 | $11,348 |
Contact Agent
Nearby Similar Homes
Contact Agent
Listing Provided By
Compass






