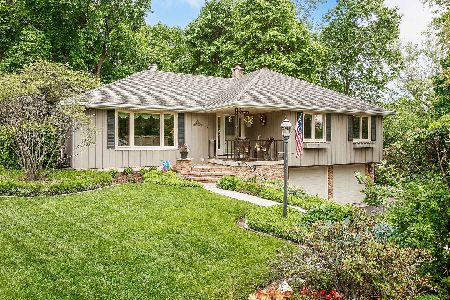132 Stuarton Drive, Wheaton, Illinois 60189
$590,000
|
Sold
|
|
| Status: | Closed |
| Sqft: | 3,036 |
| Cost/Sqft: | $198 |
| Beds: | 4 |
| Baths: | 3 |
| Year Built: | 1975 |
| Property Taxes: | $12,377 |
| Days On Market: | 4589 |
| Lot Size: | 0,42 |
Description
This coveted High Knob colonial is one of the largest homes & set on a higher lot than the rest. New marble entry & Mudroom, newer Kitchen with sunny breakfast area. Sprawling 900 sqft deck w/private yard views. Deep garage w/built ins. Finished walk-out BSMT w/storage, workspace, & entertainment options. New roof 6-13. MBTH redone w/Travertine, granite, Grohe fixtures, luxury whirlpool tub & full body shower.
Property Specifics
| Single Family | |
| — | |
| Colonial | |
| 1975 | |
| Full | |
| — | |
| No | |
| 0.42 |
| Du Page | |
| High Knob | |
| 0 / Not Applicable | |
| None | |
| Lake Michigan | |
| Sewer-Storm | |
| 08388604 | |
| 0529115017 |
Nearby Schools
| NAME: | DISTRICT: | DISTANCE: | |
|---|---|---|---|
|
Grade School
Wiesbrook Elementary School |
200 | — | |
|
Middle School
Hubble Middle School |
200 | Not in DB | |
|
High School
Wheaton Warrenville South H S |
200 | Not in DB | |
Property History
| DATE: | EVENT: | PRICE: | SOURCE: |
|---|---|---|---|
| 31 Aug, 2007 | Sold | $580,000 | MRED MLS |
| 11 Jun, 2007 | Under contract | $599,900 | MRED MLS |
| 12 Apr, 2007 | Listed for sale | $599,900 | MRED MLS |
| 9 Oct, 2013 | Sold | $590,000 | MRED MLS |
| 12 Sep, 2013 | Under contract | $599,999 | MRED MLS |
| — | Last price change | $619,900 | MRED MLS |
| 8 Jul, 2013 | Listed for sale | $639,900 | MRED MLS |
Room Specifics
Total Bedrooms: 4
Bedrooms Above Ground: 4
Bedrooms Below Ground: 0
Dimensions: —
Floor Type: Carpet
Dimensions: —
Floor Type: Hardwood
Dimensions: —
Floor Type: Hardwood
Full Bathrooms: 3
Bathroom Amenities: Whirlpool,Separate Shower,Double Sink,Full Body Spray Shower
Bathroom in Basement: 0
Rooms: Breakfast Room,Den,Game Room,Mud Room,Recreation Room,Storage,Heated Sun Room,Workshop
Basement Description: Finished,Exterior Access
Other Specifics
| 2 | |
| Concrete Perimeter | |
| Asphalt | |
| Deck, Storms/Screens | |
| Cul-De-Sac | |
| 96X166X239X96 | |
| — | |
| Full | |
| Vaulted/Cathedral Ceilings, Skylight(s), Hardwood Floors | |
| Double Oven, Range, Microwave, Refrigerator, Disposal | |
| Not in DB | |
| Sidewalks, Street Lights, Street Paved | |
| — | |
| — | |
| Wood Burning, Gas Starter |
Tax History
| Year | Property Taxes |
|---|---|
| 2007 | $9,878 |
| 2013 | $12,377 |
Contact Agent
Nearby Similar Homes
Contact Agent
Listing Provided By
Berkshire Hathaway HomeServices KoenigRubloff







