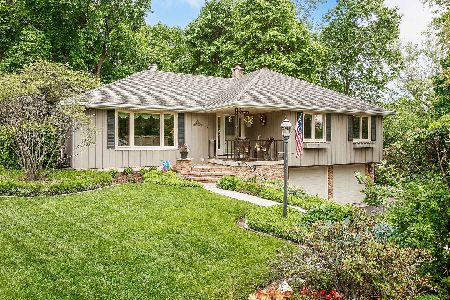[Address Unavailable], Wheaton, Illinois 60187
$580,000
|
Sold
|
|
| Status: | Closed |
| Sqft: | 0 |
| Cost/Sqft: | — |
| Beds: | 4 |
| Baths: | 3 |
| Year Built: | 1976 |
| Property Taxes: | $9,878 |
| Days On Market: | 6868 |
| Lot Size: | 0,00 |
Description
This lovely home is one of the largest plans in High Knob and sits upon the highest and largest lot in the subdivision. Enjoy a panoramic view from the sun room, a "jewel" with floor to ceiling windows and skylights, a wrap around deck, separate furnace and A/C. Custom wood cabinets in kitchen & an additional pantry. First floor den/office & family room with wood burning fireplace. Secluded cul-de-sac location.
Property Specifics
| Single Family | |
| — | |
| — | |
| 1976 | |
| — | |
| — | |
| No | |
| — |
| Du Page | |
| High Knob | |
| 0 / Not Applicable | |
| — | |
| — | |
| — | |
| 06475516 | |
| 0529115017 |
Nearby Schools
| NAME: | DISTRICT: | DISTANCE: | |
|---|---|---|---|
|
Grade School
Wiesbrook |
200 | — | |
|
Middle School
Hubble |
200 | Not in DB | |
|
High School
Wheaton Warrenville South |
200 | Not in DB | |
Property History
| DATE: | EVENT: | PRICE: | SOURCE: |
|---|
Room Specifics
Total Bedrooms: 4
Bedrooms Above Ground: 4
Bedrooms Below Ground: 0
Dimensions: —
Floor Type: —
Dimensions: —
Floor Type: —
Dimensions: —
Floor Type: —
Full Bathrooms: 3
Bathroom Amenities: —
Bathroom in Basement: 0
Rooms: —
Basement Description: —
Other Specifics
| 2 | |
| — | |
| — | |
| — | |
| — | |
| 96X166X239X96 | |
| — | |
| — | |
| — | |
| — | |
| Not in DB | |
| — | |
| — | |
| — | |
| — |
Tax History
| Year | Property Taxes |
|---|
Contact Agent
Nearby Similar Homes
Nearby Sold Comparables
Contact Agent
Listing Provided By
Berkshire Hathaway HomeServices KoenigRubloff







