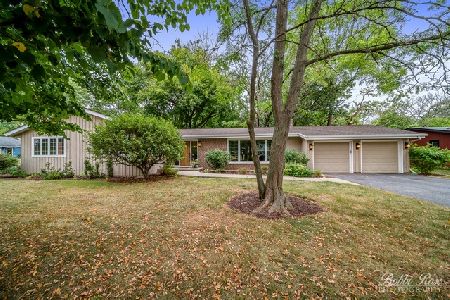110 Valley View Drive, Algonquin, Illinois 60102
$195,000
|
Sold
|
|
| Status: | Closed |
| Sqft: | 2,229 |
| Cost/Sqft: | $94 |
| Beds: | 3 |
| Baths: | 3 |
| Year Built: | 1995 |
| Property Taxes: | $6,849 |
| Days On Market: | 4503 |
| Lot Size: | 0,52 |
Description
Custom built, approx; 2230 sq. ft. Nestled high atop a Valley view, nature at your back door. Recent upgrades include; roof, radon mitigation, driveway, furnace & central air. Appliances all included in the sale. First floor utility room. Hardwood flooring, Corian kitchen counter tops. Newer hot water tank. Full Basement with high ceilings. Over sized garage. Cul De Sac location.
Property Specifics
| Single Family | |
| — | |
| Contemporary | |
| 1995 | |
| Full | |
| CUSTOM NORM CARDELLI HOME | |
| No | |
| 0.52 |
| Mc Henry | |
| Arrow Head Hills | |
| 0 / Not Applicable | |
| None | |
| Public | |
| Public Sewer | |
| 08456894 | |
| 1927334003 |
Nearby Schools
| NAME: | DISTRICT: | DISTANCE: | |
|---|---|---|---|
|
Grade School
Eastview Elementary School |
300 | — | |
|
Middle School
Algonquin Middle School |
300 | Not in DB | |
|
High School
Dundee-crown High School |
300 | Not in DB | |
Property History
| DATE: | EVENT: | PRICE: | SOURCE: |
|---|---|---|---|
| 19 Nov, 2013 | Sold | $195,000 | MRED MLS |
| 13 Oct, 2013 | Under contract | $210,000 | MRED MLS |
| 30 Sep, 2013 | Listed for sale | $210,000 | MRED MLS |
Room Specifics
Total Bedrooms: 3
Bedrooms Above Ground: 3
Bedrooms Below Ground: 0
Dimensions: —
Floor Type: Carpet
Dimensions: —
Floor Type: Carpet
Full Bathrooms: 3
Bathroom Amenities: —
Bathroom in Basement: 0
Rooms: Foyer
Basement Description: Unfinished
Other Specifics
| 2 | |
| Concrete Perimeter | |
| Asphalt | |
| Patio, Storms/Screens | |
| — | |
| 239 X 60 | |
| Full | |
| Full | |
| Wood Laminate Floors, First Floor Laundry | |
| Range, Dishwasher, Refrigerator, Washer, Dryer, Disposal | |
| Not in DB | |
| Street Lights, Street Paved | |
| — | |
| — | |
| Gas Log |
Tax History
| Year | Property Taxes |
|---|---|
| 2013 | $6,849 |
Contact Agent
Nearby Similar Homes
Nearby Sold Comparables
Contact Agent
Listing Provided By
RE/MAX of Barrington





