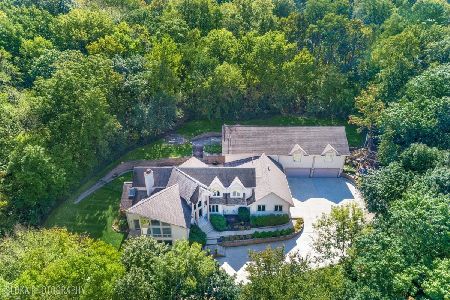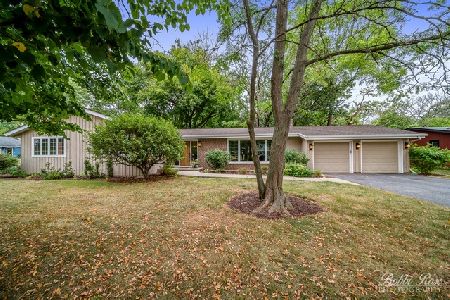126 Valley View Drive, Algonquin, Illinois 60102
$225,000
|
Sold
|
|
| Status: | Closed |
| Sqft: | 1,491 |
| Cost/Sqft: | $154 |
| Beds: | 3 |
| Baths: | 3 |
| Year Built: | 1968 |
| Property Taxes: | $5,712 |
| Days On Market: | 2439 |
| Lot Size: | 0,39 |
Description
* FANTASTIC HILLSIDE RANCH * INCREDIBLE CURB APPEAL * PRIVATE & PEACEFUL .39 ACRES ON A DEAD END STREET * LARGE LIVING ROOM W/ BRICK FIREPLACE & VOLUME CEILINGS * LARGE FINISHED BASEMENT W/ HALF BATH & SEPARATE WORK ROOM * BEAUTIFUL PICTURE WINDOWS OVERLOOKING PRIVATE BACK YARD * HARDWOOD FLOORING * SLIDING GLASS DOOR TO HUGE 30 X 13 DECK * CUTE KITCHEN W/ DOUBLE BASIN SINK W/ PLENTY OF CABINETS & COUNTER SPACE * MASTER BEDROOM W/ PRIVATE HALF BATH & WALK-IN CLOSET * GREAT HOME AT A GREAT PRICE * WILL NOT LAST HURRY *
Property Specifics
| Single Family | |
| — | |
| — | |
| 1968 | |
| Full | |
| RANCH | |
| No | |
| 0.39 |
| Mc Henry | |
| Arrow Head Hills | |
| 0 / Not Applicable | |
| None | |
| Public | |
| Public Sewer | |
| 10343644 | |
| 1927334001 |
Property History
| DATE: | EVENT: | PRICE: | SOURCE: |
|---|---|---|---|
| 5 Aug, 2016 | Sold | $189,900 | MRED MLS |
| 26 Jun, 2016 | Under contract | $189,900 | MRED MLS |
| 23 Jun, 2016 | Listed for sale | $189,900 | MRED MLS |
| 30 May, 2019 | Sold | $225,000 | MRED MLS |
| 27 Apr, 2019 | Under contract | $230,000 | MRED MLS |
| — | Last price change | $236,000 | MRED MLS |
| 14 Apr, 2019 | Listed for sale | $236,000 | MRED MLS |
| 9 Nov, 2020 | Sold | $239,000 | MRED MLS |
| 5 Sep, 2020 | Under contract | $234,900 | MRED MLS |
| 1 Sep, 2020 | Listed for sale | $234,900 | MRED MLS |
Room Specifics
Total Bedrooms: 3
Bedrooms Above Ground: 3
Bedrooms Below Ground: 0
Dimensions: —
Floor Type: Carpet
Dimensions: —
Floor Type: Carpet
Full Bathrooms: 3
Bathroom Amenities: —
Bathroom in Basement: 0
Rooms: Deck,Workshop,Walk In Closet,Storage
Basement Description: Partially Finished
Other Specifics
| 2 | |
| — | |
| Asphalt | |
| Deck, Storms/Screens | |
| Corner Lot,Wooded | |
| 102X178 | |
| — | |
| Half | |
| Hardwood Floors, First Floor Bedroom, First Floor Full Bath | |
| Range, Microwave, Dishwasher, Refrigerator, Washer, Dryer | |
| Not in DB | |
| — | |
| — | |
| — | |
| Wood Burning Stove |
Tax History
| Year | Property Taxes |
|---|---|
| 2016 | $4,944 |
| 2019 | $5,712 |
| 2020 | $6,134 |
Contact Agent
Nearby Sold Comparables
Contact Agent
Listing Provided By
Century 21 New Heritage West






