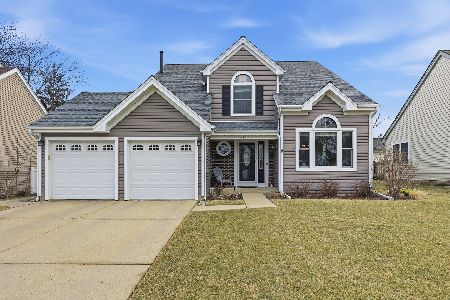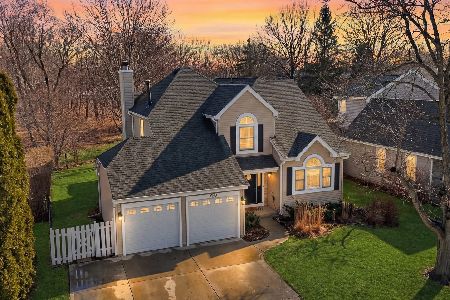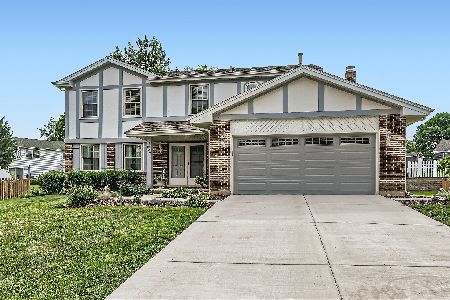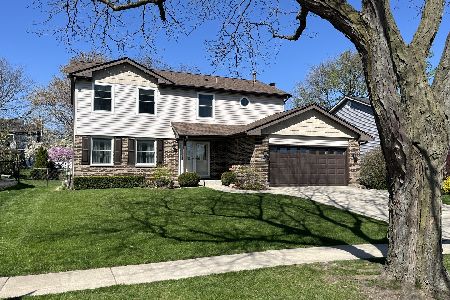1032 Point Drive, Schaumburg, Illinois 60193
$430,000
|
Sold
|
|
| Status: | Closed |
| Sqft: | 2,500 |
| Cost/Sqft: | $180 |
| Beds: | 4 |
| Baths: | 4 |
| Year Built: | 1981 |
| Property Taxes: | $8,573 |
| Days On Market: | 2704 |
| Lot Size: | 0,20 |
Description
PRIDE OF OWNERSHIP Boasts Through this Windsor model In the Desirable Kingsport East subdivision! PURE SOLID OAK FLOORS BEAMING throughout the Home! Large Welcoming Foyer leading to a Gorgeous, Spacious and Bright Living Room and Flowing to the large Family Room with a New "Custom" Open layout! 3 Levels of Living w/Full Finished Basement featuring a 2nd Kitchen & Full Bath, Offering over 3000 SQ FT Of Total Living Space! Enjoy all the generous size bedrooms, large enough to fit full size furniture! Remodeled Kitchen and bathrooms featuring beautiful Granite Countertops! NEW IN 2017- A TWO STAGE FURNACE, A/C, Roof, Gutters, Spouts & Garbage disposal. Water Heater (3yrs), Refrigerator (2yrs), Siding (5-7 yrs). Ample Storage throughout! This home is CONVENIENTLY LOCATED close to Shopping, Entertainment, Restaurants along with Easy access to Expressway, Metra. Just 10 Mins from Woodfield Mall. Walking distant to Park and Tennis Courts. ALL AWARD WINNING SCHOOLS! Truly this home has it ALL!
Property Specifics
| Single Family | |
| — | |
| — | |
| 1981 | |
| Full | |
| WINDSOR | |
| No | |
| 0.2 |
| Cook | |
| Kingsport Estates | |
| 0 / Not Applicable | |
| None | |
| Lake Michigan | |
| Public Sewer | |
| 10102677 | |
| 07263010500000 |
Nearby Schools
| NAME: | DISTRICT: | DISTANCE: | |
|---|---|---|---|
|
Grade School
Michael Collins Elementary Schoo |
54 | — | |
|
Middle School
Robert Frost Junior High School |
54 | Not in DB | |
|
High School
J B Conant High School |
211 | Not in DB | |
Property History
| DATE: | EVENT: | PRICE: | SOURCE: |
|---|---|---|---|
| 14 Feb, 2019 | Sold | $430,000 | MRED MLS |
| 18 Dec, 2018 | Under contract | $450,000 | MRED MLS |
| — | Last price change | $459,900 | MRED MLS |
| 4 Oct, 2018 | Listed for sale | $459,900 | MRED MLS |
Room Specifics
Total Bedrooms: 4
Bedrooms Above Ground: 4
Bedrooms Below Ground: 0
Dimensions: —
Floor Type: Hardwood
Dimensions: —
Floor Type: Hardwood
Dimensions: —
Floor Type: Hardwood
Full Bathrooms: 4
Bathroom Amenities: —
Bathroom in Basement: 1
Rooms: Eating Area,Recreation Room,Kitchen,Storage
Basement Description: Finished
Other Specifics
| 2 | |
| Concrete Perimeter | |
| Concrete | |
| Porch, Storms/Screens | |
| — | |
| 8869 SQ FT | |
| — | |
| Full | |
| Hardwood Floors, First Floor Laundry | |
| Range, Dishwasher, Refrigerator, Washer, Dryer, Disposal | |
| Not in DB | |
| Tennis Courts, Sidewalks, Street Lights, Street Paved | |
| — | |
| — | |
| — |
Tax History
| Year | Property Taxes |
|---|---|
| 2019 | $8,573 |
Contact Agent
Nearby Similar Homes
Nearby Sold Comparables
Contact Agent
Listing Provided By
Executive Realty Group LLC











