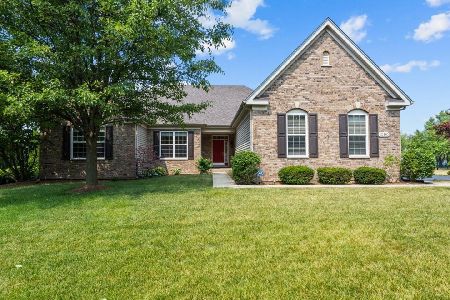1100 Deerpath Road, Aurora, Illinois 60506
$485,000
|
Sold
|
|
| Status: | Closed |
| Sqft: | 3,567 |
| Cost/Sqft: | $126 |
| Beds: | 5 |
| Baths: | 4 |
| Year Built: | 2007 |
| Property Taxes: | $12,640 |
| Days On Market: | 1683 |
| Lot Size: | 0,49 |
Description
Beautifully updated former model home sits on an amazing .49 acre lot featuring a fully fenced back yard, a large paver patio and mature landscaping. Located across from Orchard Valley Golf Course, minutes to parks, shopping and restaurants - this beauty has it all! Enter thru the lovely leaded glass front door and into the gorgeous foyer. Note the beautiful upgraded wood trim, hardwood floors, volume ceilings and recessed lighting. The formal living room/den and private dining room are directly to your right & left. Continue to the stunning family room with a volume ceiling, floor to ceiling stone fireplace and spectacular windows! Adjacent is the HUGE remodeled gourmet kitchen with every bell & whistle, new cabinets, granite counters and flooring. Dine at the convenient breakfast bar or the spacious eat-in area with tons of natural light and a fabulous view of your private backyard. Enjoy the 1st floor laundry/utility room with a sink or the 2nd floor laundry room as well! At the other side of this fine home you will find the gorgeous 1st floor primary suite with the newly remodeled luxury bath. Upstairs are the secondary bedrooms, a huge bonus room, 2 full baths and a huge bonus/craft room with french doors. The lower level is ready for your finishing touches, with tall ceilings and direct access to the yard. Oversized 3 car side load garage too! Hurry by today!
Property Specifics
| Single Family | |
| — | |
| — | |
| 2007 | |
| Full,Walkout | |
| MIDDLEBURY | |
| No | |
| 0.49 |
| Kane | |
| Verona Ridge | |
| 475 / Annual | |
| None | |
| Public | |
| Public Sewer | |
| 11121524 | |
| 1413150005 |
Nearby Schools
| NAME: | DISTRICT: | DISTANCE: | |
|---|---|---|---|
|
Grade School
Fearn Elementary School |
129 | — | |
|
Middle School
Herget Middle School |
129 | Not in DB | |
|
High School
West Aurora High School |
129 | Not in DB | |
Property History
| DATE: | EVENT: | PRICE: | SOURCE: |
|---|---|---|---|
| 11 Dec, 2015 | Sold | $425,000 | MRED MLS |
| 18 Nov, 2015 | Under contract | $459,000 | MRED MLS |
| 5 Nov, 2015 | Listed for sale | $459,000 | MRED MLS |
| 27 Jul, 2021 | Sold | $485,000 | MRED MLS |
| 17 Jun, 2021 | Under contract | $450,000 | MRED MLS |
| 13 Jun, 2021 | Listed for sale | $450,000 | MRED MLS |
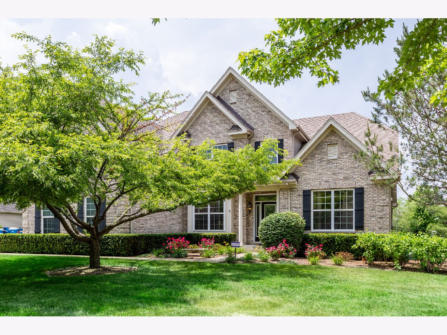
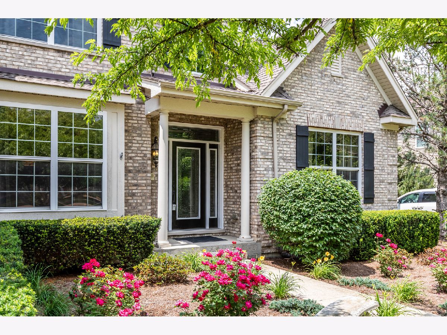
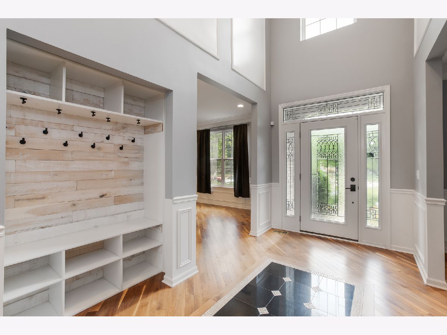
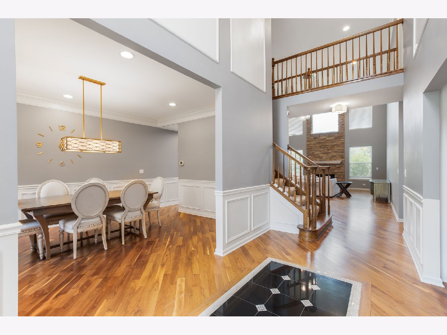
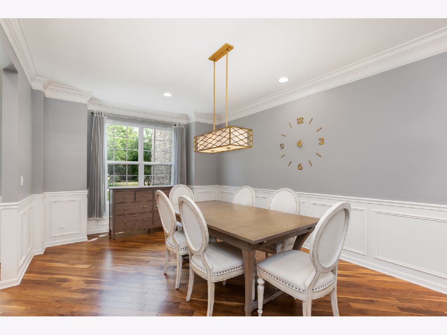
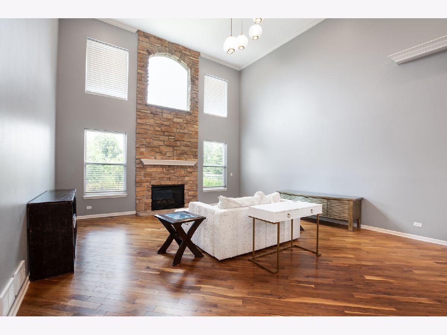
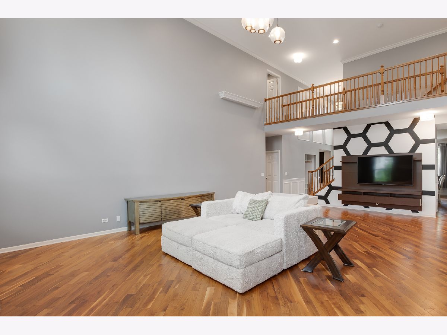
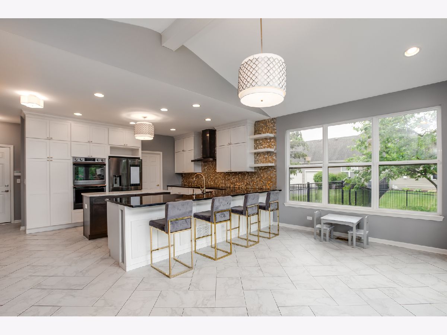
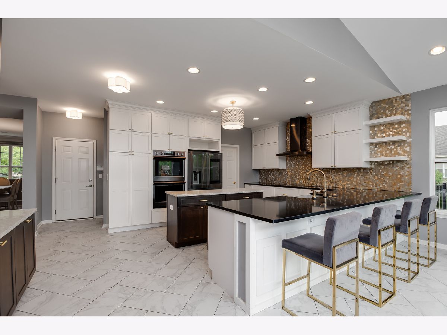
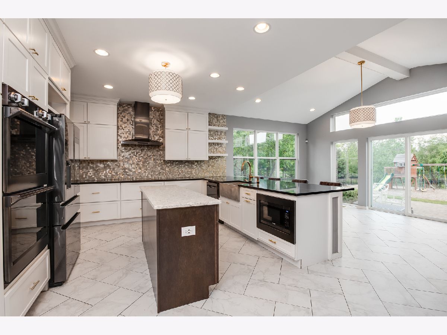
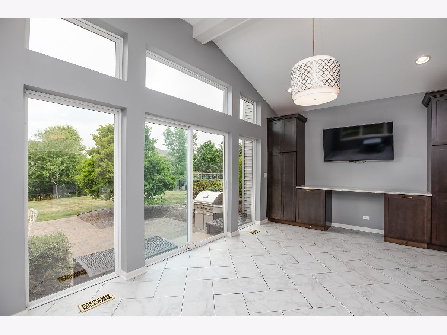
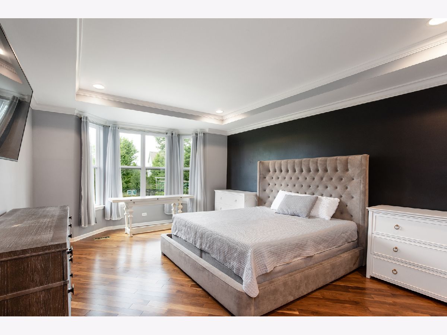
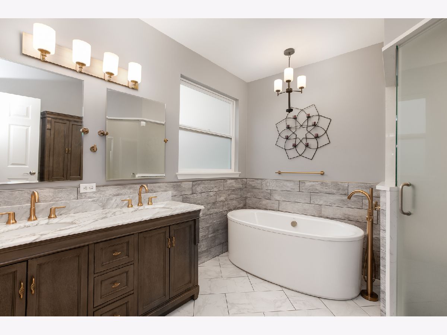
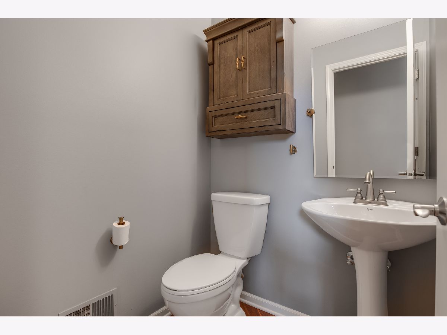
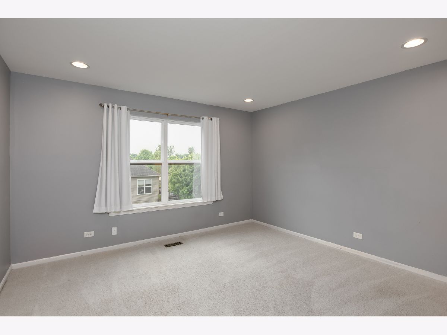
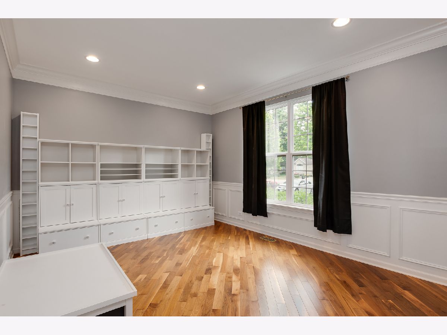
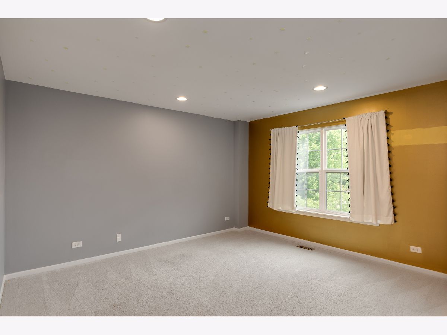
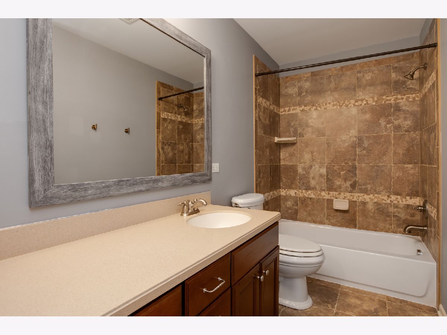
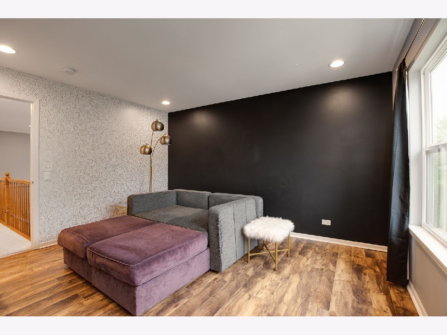
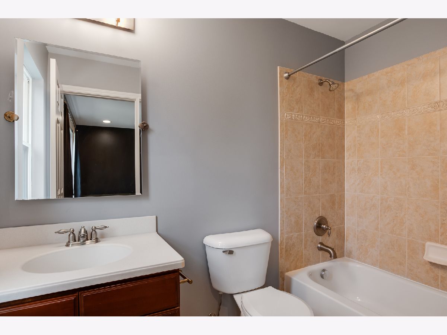
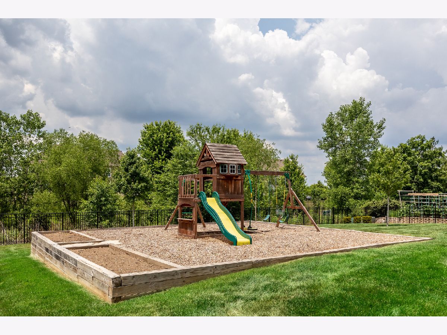
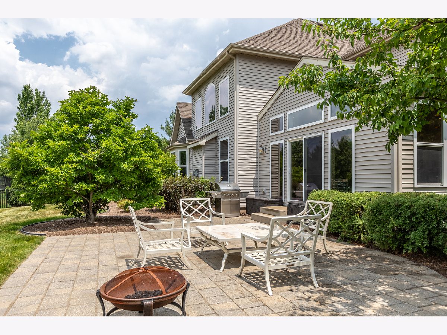
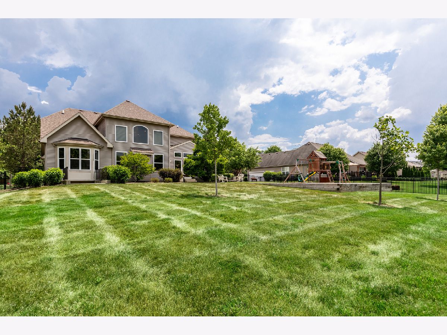
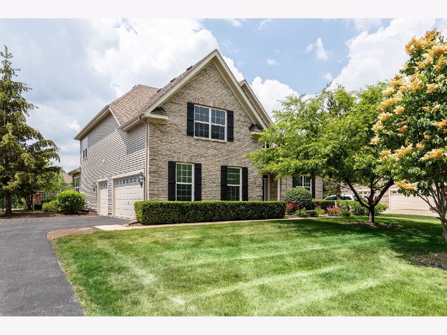
Room Specifics
Total Bedrooms: 5
Bedrooms Above Ground: 5
Bedrooms Below Ground: 0
Dimensions: —
Floor Type: Carpet
Dimensions: —
Floor Type: Carpet
Dimensions: —
Floor Type: Carpet
Dimensions: —
Floor Type: —
Full Bathrooms: 4
Bathroom Amenities: Separate Shower,Double Sink
Bathroom in Basement: 0
Rooms: Bedroom 5,Breakfast Room,Utility Room-1st Floor
Basement Description: Exterior Access,9 ft + pour
Other Specifics
| 3 | |
| Concrete Perimeter | |
| Asphalt | |
| — | |
| Landscaped | |
| 106X203 | |
| Unfinished | |
| Full | |
| Hardwood Floors, First Floor Bedroom, First Floor Full Bath | |
| Range, Microwave, Dishwasher, Refrigerator, Disposal | |
| Not in DB | |
| Park, Curbs, Sidewalks, Street Lights, Street Paved | |
| — | |
| — | |
| — |
Tax History
| Year | Property Taxes |
|---|---|
| 2015 | $11,576 |
| 2021 | $12,640 |
Contact Agent
Nearby Similar Homes
Nearby Sold Comparables
Contact Agent
Listing Provided By
RE/MAX Cornerstone




