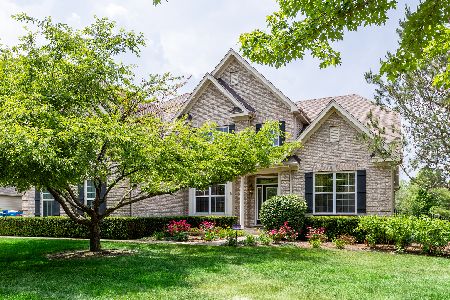1130 Deerpath Road, Aurora, Illinois 60506
$460,000
|
Sold
|
|
| Status: | Closed |
| Sqft: | 4,078 |
| Cost/Sqft: | $118 |
| Beds: | 4 |
| Baths: | 4 |
| Year Built: | 2007 |
| Property Taxes: | $12,743 |
| Days On Market: | 2819 |
| Lot Size: | 0,49 |
Description
Literally the best home in Verona Ridge. Stunning former model packed with high-end upgrades. Dramatic foyer with marble inlay leads towards an elegant curved staircase with wrought-iron balusters. The open floorplan is brilliantly designed and executed with a cozy living room w/FP, elegant dining room, private first-floor office and huge family room with vaulted ceiling and fireplace all located off of the central staircase. The huge gourmet kitchen includes walk-in pantry and high-end SS appliances and the attached sun room features an entire bank of built-in cabinets with wine fridge. Upstairs, the master bedroom includes a giant sitting room and private bath with whirlpool. Take a map with you to explore the walk-in closet - it's so big you may get lost. The back yard features extensive landscaping, paver walls and patio with fireplace and hot tub and an amazing water feature. Much too impressive to describe and priced well below owner purchase price!
Property Specifics
| Single Family | |
| — | |
| — | |
| 2007 | |
| Full | |
| — | |
| No | |
| 0.49 |
| Kane | |
| Verona Ridge | |
| 475 / Annual | |
| None | |
| Public | |
| Public Sewer | |
| 09939091 | |
| 1413150004 |
Nearby Schools
| NAME: | DISTRICT: | DISTANCE: | |
|---|---|---|---|
|
Grade School
Fearn Elementary School |
129 | — | |
|
Middle School
Herget Middle School |
129 | Not in DB | |
|
High School
West Aurora High School |
129 | Not in DB | |
Property History
| DATE: | EVENT: | PRICE: | SOURCE: |
|---|---|---|---|
| 7 Dec, 2009 | Sold | $459,000 | MRED MLS |
| 31 Oct, 2009 | Under contract | $479,000 | MRED MLS |
| — | Last price change | $499,000 | MRED MLS |
| 12 Aug, 2009 | Listed for sale | $499,000 | MRED MLS |
| 22 Jan, 2014 | Sold | $490,000 | MRED MLS |
| 17 Dec, 2013 | Under contract | $499,900 | MRED MLS |
| — | Last price change | $525,000 | MRED MLS |
| 21 Jul, 2013 | Listed for sale | $550,000 | MRED MLS |
| 4 Oct, 2018 | Sold | $460,000 | MRED MLS |
| 9 Sep, 2018 | Under contract | $479,900 | MRED MLS |
| — | Last price change | $499,900 | MRED MLS |
| 4 May, 2018 | Listed for sale | $529,900 | MRED MLS |
Room Specifics
Total Bedrooms: 4
Bedrooms Above Ground: 4
Bedrooms Below Ground: 0
Dimensions: —
Floor Type: Carpet
Dimensions: —
Floor Type: Carpet
Dimensions: —
Floor Type: Carpet
Full Bathrooms: 4
Bathroom Amenities: Whirlpool,Separate Shower,Double Sink
Bathroom in Basement: 0
Rooms: Breakfast Room,Den
Basement Description: Unfinished,Exterior Access,Bathroom Rough-In
Other Specifics
| 3 | |
| Concrete Perimeter | |
| Concrete | |
| Patio, Hot Tub, Outdoor Fireplace | |
| Nature Preserve Adjacent,Landscaped | |
| 203X106 | |
| Unfinished | |
| Full | |
| Vaulted/Cathedral Ceilings, Bar-Wet, Hardwood Floors, First Floor Laundry | |
| Double Oven, Microwave, Dishwasher, Refrigerator, Disposal, Wine Refrigerator | |
| Not in DB | |
| Sidewalks, Street Paved | |
| — | |
| — | |
| Gas Log, Gas Starter |
Tax History
| Year | Property Taxes |
|---|---|
| 2009 | $11,200 |
| 2014 | $11,682 |
| 2018 | $12,743 |
Contact Agent
Nearby Similar Homes
Nearby Sold Comparables
Contact Agent
Listing Provided By
Century 21 Affiliated






