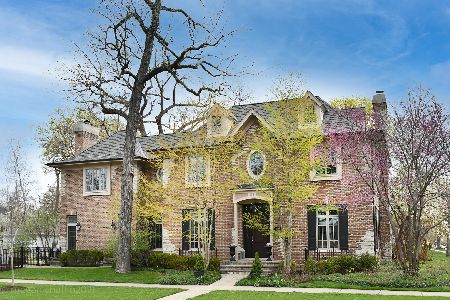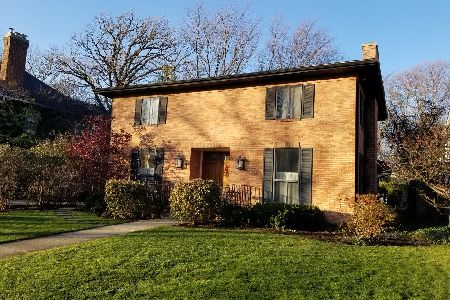1100 Forest Avenue, Wilmette, Illinois 60091
$2,800,000
|
Sold
|
|
| Status: | Closed |
| Sqft: | 5,179 |
| Cost/Sqft: | $531 |
| Beds: | 4 |
| Baths: | 5 |
| Year Built: | 2000 |
| Property Taxes: | $33,058 |
| Days On Market: | 243 |
| Lot Size: | 0,00 |
Description
Welcome to 1100 Forest Avenue - a beautifully updated and thoughtfully designed home in the heart of East Wilmette. Set on a beautiful, tree-lined street just blocks from the lake, this timeless home blends classic architecture with fresh, modern style. A charming front porch sets the tone, leading into a gracious center-entry layout with fantastic flow and natural light throughout. Inside, the formal living room features a gorgeous fireplace, rich millwork, and tall windows that frame the mature landscaping outside. Across the hall, the dining room connects seamlessly to a bright, white kitchen complete with dolomite countertops, a large center island, custom cabinetry, and top-of-the-line appliances. The adjoining breakfast room and family room overlook the backyard and are perfect for everyday living and entertaining. You'll also find a spacious first-floor office or den tucked away in the front corner of the home. Upstairs, the airy primary suite includes a bay window sitting area, two walk-in closets, and a stunning en-suite bathroom with dual vanities, a soaking tub, and a skylit walk-in shower. Three additional bedrooms, two full bathrooms, and a second-floor laundry room complete this level. A third-floor rooftop deck is perfect for incredible views and relaxing summer evenings. The fully finished basement offers two additional bedrooms, a full bath, a dedicated exercise room, and a large recreation room with space for movies, games, or indoor hoops. Outside, you'll enjoy a beautifully landscaped yard with a built-in grill, outdoor TV, seating area, and an incredible sport court. With over 5,100 square feet of finished living space, this home has room to grow and gather - all in an unbeatable location.
Property Specifics
| Single Family | |
| — | |
| — | |
| 2000 | |
| — | |
| — | |
| No | |
| — |
| Cook | |
| — | |
| 0 / Not Applicable | |
| — | |
| — | |
| — | |
| 12368236 | |
| 05273150210000 |
Nearby Schools
| NAME: | DISTRICT: | DISTANCE: | |
|---|---|---|---|
|
Grade School
Central Elementary School |
39 | — | |
|
Middle School
Wilmette Junior High School |
39 | Not in DB | |
|
High School
New Trier Twp H.s. Northfield/wi |
203 | Not in DB | |
|
Alternate Junior High School
Highcrest Middle School |
— | Not in DB | |
Property History
| DATE: | EVENT: | PRICE: | SOURCE: |
|---|---|---|---|
| 28 Jun, 2007 | Sold | $1,662,600 | MRED MLS |
| 24 Mar, 2007 | Under contract | $1,750,000 | MRED MLS |
| 19 Feb, 2007 | Listed for sale | $1,750,000 | MRED MLS |
| 15 Mar, 2018 | Sold | $1,332,000 | MRED MLS |
| 1 Feb, 2018 | Under contract | $1,395,000 | MRED MLS |
| 22 Jan, 2018 | Listed for sale | $1,395,000 | MRED MLS |
| 21 Jul, 2025 | Sold | $2,800,000 | MRED MLS |
| 24 May, 2025 | Under contract | $2,750,000 | MRED MLS |
| 19 May, 2025 | Listed for sale | $2,750,000 | MRED MLS |













































Room Specifics
Total Bedrooms: 6
Bedrooms Above Ground: 4
Bedrooms Below Ground: 2
Dimensions: —
Floor Type: —
Dimensions: —
Floor Type: —
Dimensions: —
Floor Type: —
Dimensions: —
Floor Type: —
Dimensions: —
Floor Type: —
Full Bathrooms: 5
Bathroom Amenities: Separate Shower,Double Sink,Soaking Tub
Bathroom in Basement: 1
Rooms: —
Basement Description: —
Other Specifics
| 2.5 | |
| — | |
| — | |
| — | |
| — | |
| 50 X 186 | |
| Unfinished | |
| — | |
| — | |
| — | |
| Not in DB | |
| — | |
| — | |
| — | |
| — |
Tax History
| Year | Property Taxes |
|---|---|
| 2007 | $17,742 |
| 2018 | $31,127 |
| 2025 | $33,058 |
Contact Agent
Nearby Sold Comparables
Contact Agent
Listing Provided By
Compass







