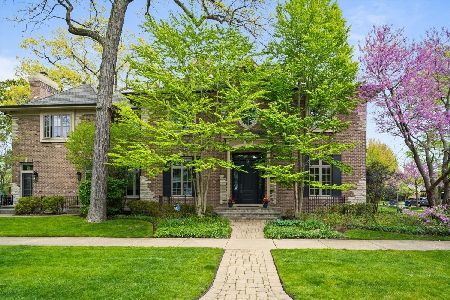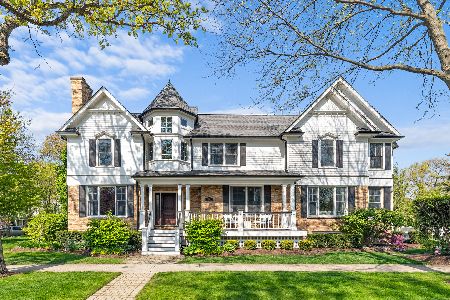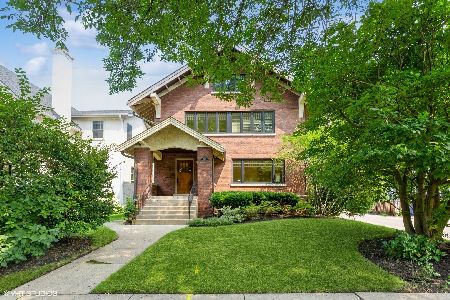1050 Forest Avenue, Wilmette, Illinois 60091
$1,995,000
|
Sold
|
|
| Status: | Closed |
| Sqft: | 4,400 |
| Cost/Sqft: | $453 |
| Beds: | 5 |
| Baths: | 6 |
| Year Built: | 2003 |
| Property Taxes: | $33,969 |
| Days On Market: | 1764 |
| Lot Size: | 0,21 |
Description
This exceptional newer home with an updated & current vibe in a desirable in-town location makes for a winning combination that can't be beat. High end finishes on four levels of spectacular living are offered in this 5 (+1) bedroom/5.1 bath home on a 185' deep, corner lot in sought after East Wilmette. From the gracious entryway, you are welcomed into a large foyer and immediately greeted with soaring ceiling height and custom millwork. The gourmet chef's kitchen, freshly updated in 2018, showcases fine cabinetry, top-of-the-line appliances, a large island with seating, separate eating area and custom light fixtures. The spacious sun-filled family room with fireplace and four exterior doors allows for the outside to easily come in and leads out to a well-proportioned patio and fenced-in backyard. The elegant formal dining room features picture frame molding and stylish wallpaper. The charming living room (or music room), gorgeous library and powder room complete the first floor. The primary suite is a true sanctuary with a spa-like bath, superior walk-in-closet, magnificent built-ins, gas fireplace and soaring ceiling height. Three additional bedrooms (one en-suite), hall bath and fabulous laundry room round out this level. The third floor offers a 5th bedroom and full bath. The lower level showcases additional entertaining space with high ceilings, custom dry bar, recreation room with exceptional built-ins, media/exercise room, 6th bedroom, full bath and enormous storage room. The professionally landscaped lot provides plenty of play and entertaining space plus a detached two-car garage. What more could you want... better than new, extraordinary finishes, thoughtfully designed and with downtown Wilmette just blocks from the front door! No showings until April 14th - call Coco or April for more information! More photos coming...
Property Specifics
| Single Family | |
| — | |
| English | |
| 2003 | |
| Full | |
| — | |
| No | |
| 0.21 |
| Cook | |
| — | |
| 0 / Not Applicable | |
| None | |
| Lake Michigan,Public | |
| Public Sewer, Sewer-Storm | |
| 11041150 | |
| 05273160120000 |
Nearby Schools
| NAME: | DISTRICT: | DISTANCE: | |
|---|---|---|---|
|
Grade School
Central Elementary School |
39 | — | |
|
Middle School
Highcrest Middle School |
39 | Not in DB | |
|
High School
New Trier Twp H.s. Northfield/wi |
203 | Not in DB | |
|
Alternate Junior High School
Wilmette Junior High School |
— | Not in DB | |
Property History
| DATE: | EVENT: | PRICE: | SOURCE: |
|---|---|---|---|
| 31 Jul, 2009 | Sold | $1,665,000 | MRED MLS |
| 22 Jun, 2009 | Under contract | $1,829,000 | MRED MLS |
| 22 May, 2009 | Listed for sale | $1,829,000 | MRED MLS |
| 7 May, 2021 | Sold | $1,995,000 | MRED MLS |
| 15 Apr, 2021 | Under contract | $1,995,000 | MRED MLS |
| 20 Mar, 2021 | Listed for sale | $1,995,000 | MRED MLS |
| 19 Jul, 2024 | Sold | $2,450,000 | MRED MLS |
| 16 May, 2024 | Under contract | $2,395,000 | MRED MLS |
| 13 May, 2024 | Listed for sale | $2,395,000 | MRED MLS |

Room Specifics
Total Bedrooms: 6
Bedrooms Above Ground: 5
Bedrooms Below Ground: 1
Dimensions: —
Floor Type: Hardwood
Dimensions: —
Floor Type: Hardwood
Dimensions: —
Floor Type: Hardwood
Dimensions: —
Floor Type: —
Dimensions: —
Floor Type: —
Full Bathrooms: 6
Bathroom Amenities: —
Bathroom in Basement: 1
Rooms: Bedroom 5,Bedroom 6,Recreation Room,Exercise Room,Mud Room,Balcony/Porch/Lanai
Basement Description: Finished
Other Specifics
| 2 | |
| Concrete Perimeter | |
| Off Alley | |
| Balcony, Patio, Storms/Screens | |
| Corner Lot,Fenced Yard,Landscaped | |
| 50X185 | |
| Finished | |
| Full | |
| Hardwood Floors, Second Floor Laundry, Walk-In Closet(s) | |
| Double Oven, Microwave, Dishwasher, High End Refrigerator, Freezer, Washer, Dryer, Cooktop, Range Hood, Gas Cooktop | |
| Not in DB | |
| Curbs, Sidewalks, Street Lights, Street Paved | |
| — | |
| — | |
| Wood Burning, Gas Log, Gas Starter |
Tax History
| Year | Property Taxes |
|---|---|
| 2009 | $26,730 |
| 2021 | $33,969 |
| 2024 | $32,916 |
Contact Agent
Nearby Sold Comparables
Contact Agent
Listing Provided By
Compass







