1100 Hewitt Drive, Des Plaines, Illinois 60016
$365,000
|
Sold
|
|
| Status: | Closed |
| Sqft: | 1,455 |
| Cost/Sqft: | $240 |
| Beds: | 3 |
| Baths: | 2 |
| Year Built: | 1961 |
| Property Taxes: | $5,583 |
| Days On Market: | 1384 |
| Lot Size: | 0,24 |
Description
3 Bedroom 2 Bath Bi-Level on quiet tree lined street in desirable Waycinden Park! Upon entering you are greeted by an open concept living room with vaulted/beamed ceiling and eat in kitchen with all stainless appliances. Adjacent to kitchen is a small family room with sliding glass doors onto deck and huge yard. Upstairs you will find a huge master bedroom with walk in closet and additional double door closet , 2nd bedroom and full bath. Lower level has 3rd bedroom with fireplace that can be turned back into family room, full bath and laundry room. Upgrades include new tear-off roof in 2021 with transferrable warranty, new sump pump and ejector pump in 2021, newer garage door and opener, vinyl replacement windows, freshly painted and more. Great schools... Devonshire Elementary, St. Zachary, Friendship Junior High and Elk Grove High School. Close to schools, shopping , restaurants, Mt. Prospect Rec Plex and all transportations.
Property Specifics
| Single Family | |
| — | |
| — | |
| 1961 | |
| — | |
| — | |
| No | |
| 0.24 |
| Cook | |
| Waycinden Park | |
| — / Not Applicable | |
| — | |
| — | |
| — | |
| 11381478 | |
| 08242010400000 |
Nearby Schools
| NAME: | DISTRICT: | DISTANCE: | |
|---|---|---|---|
|
Grade School
Devonshire School |
59 | — | |
|
Middle School
Friendship Junior High School |
59 | Not in DB | |
|
High School
Elk Grove High School |
214 | Not in DB | |
Property History
| DATE: | EVENT: | PRICE: | SOURCE: |
|---|---|---|---|
| 8 Sep, 2014 | Sold | $257,000 | MRED MLS |
| 30 Jul, 2014 | Under contract | $275,000 | MRED MLS |
| — | Last price change | $279,000 | MRED MLS |
| 13 Feb, 2014 | Listed for sale | $289,000 | MRED MLS |
| 16 Mar, 2020 | Sold | $287,000 | MRED MLS |
| 7 Feb, 2020 | Under contract | $287,900 | MRED MLS |
| — | Last price change | $284,900 | MRED MLS |
| 5 Nov, 2019 | Listed for sale | $299,000 | MRED MLS |
| 3 Jun, 2022 | Sold | $365,000 | MRED MLS |
| 24 Apr, 2022 | Under contract | $349,000 | MRED MLS |
| 21 Apr, 2022 | Listed for sale | $349,000 | MRED MLS |
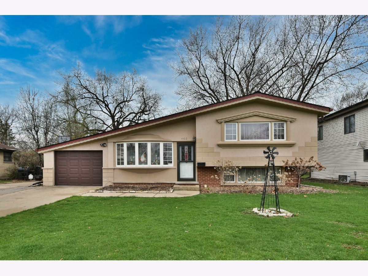
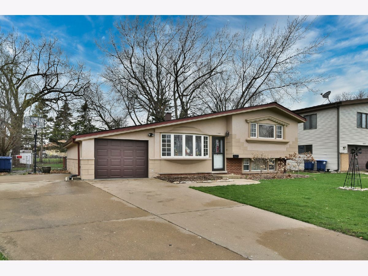
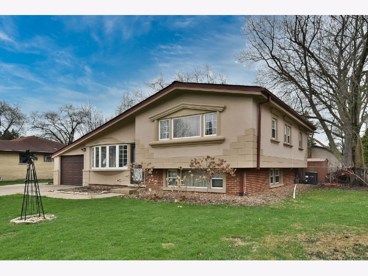
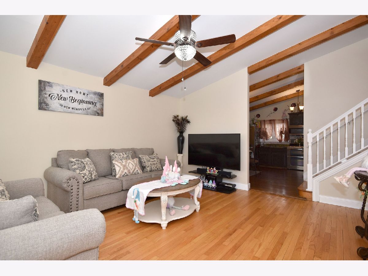
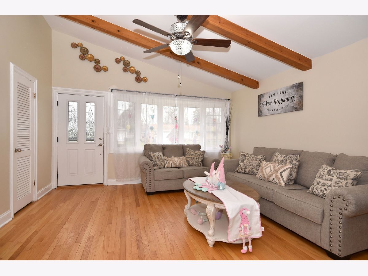
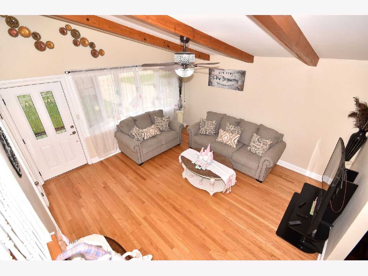
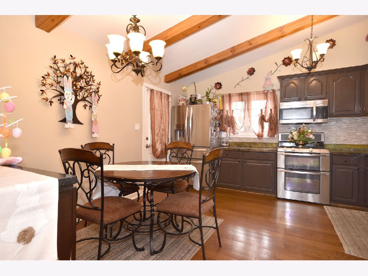
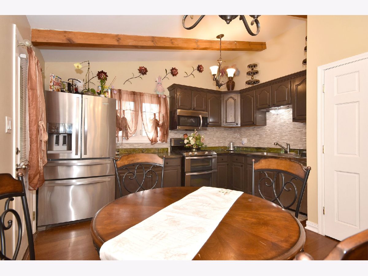
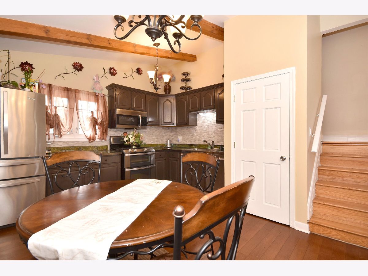
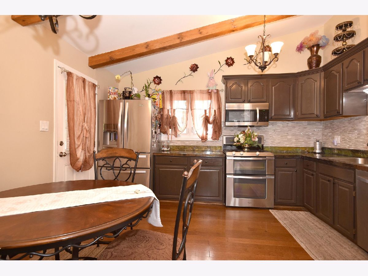
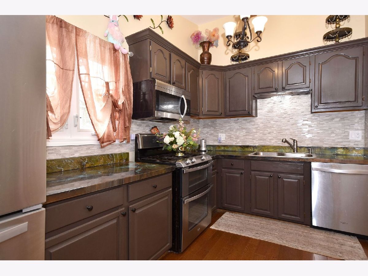
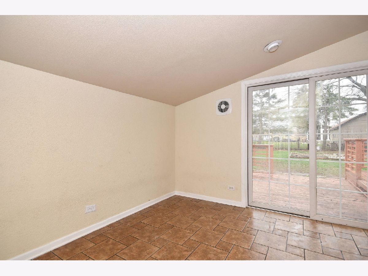
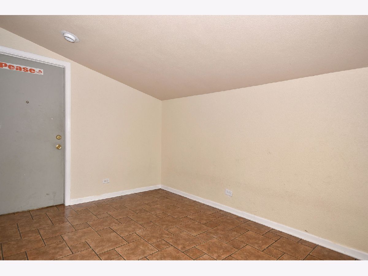
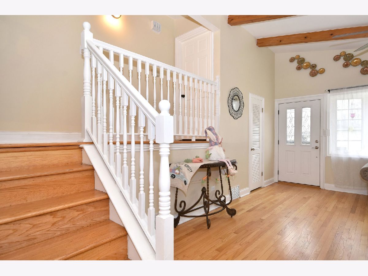
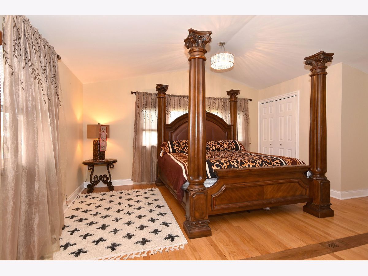
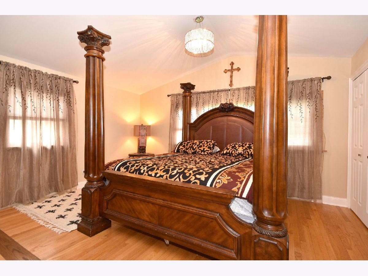
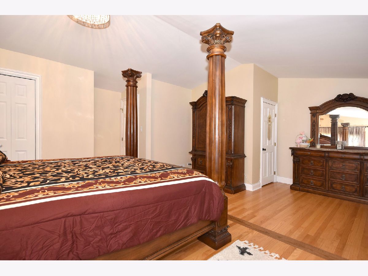
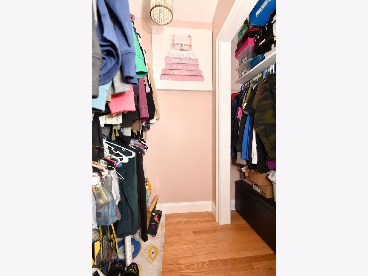
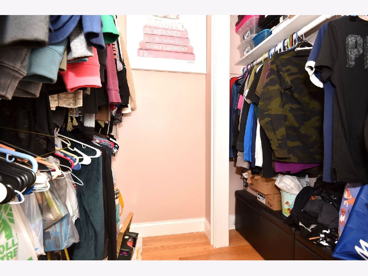
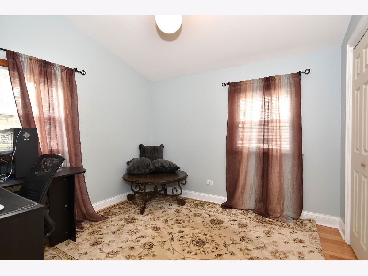
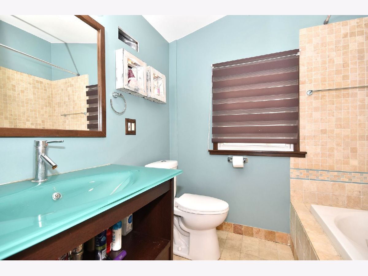
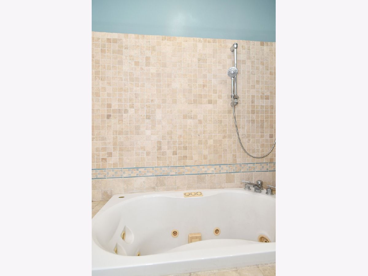
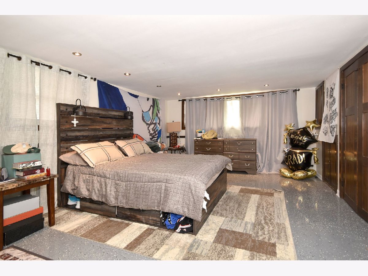
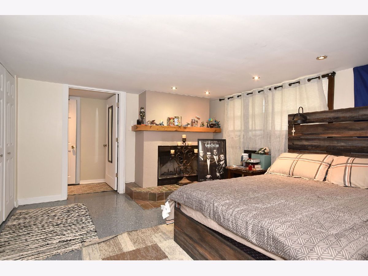
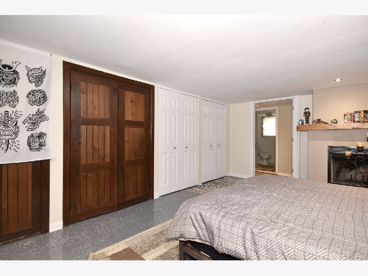
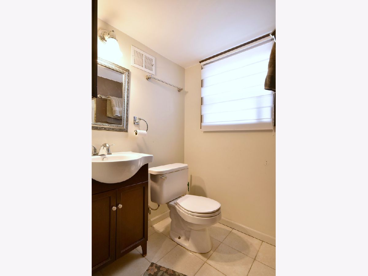
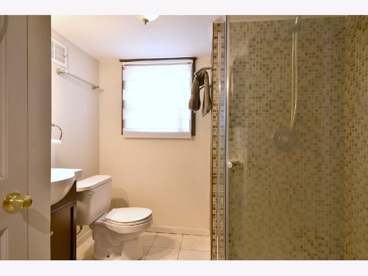
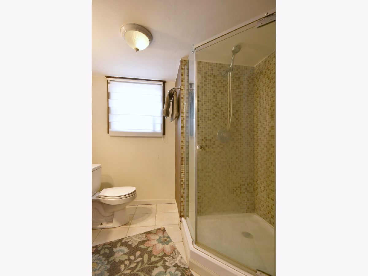
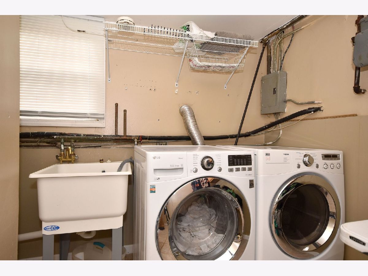
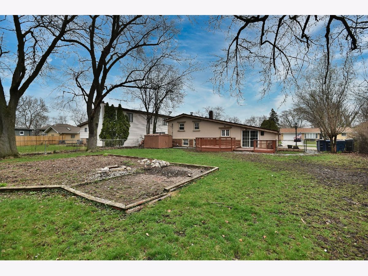
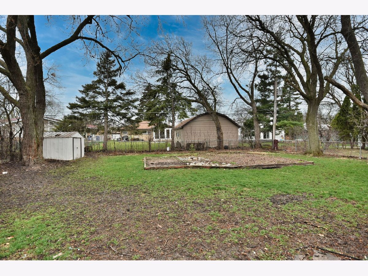
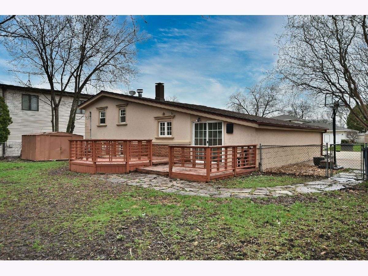
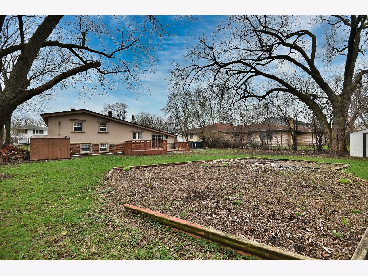
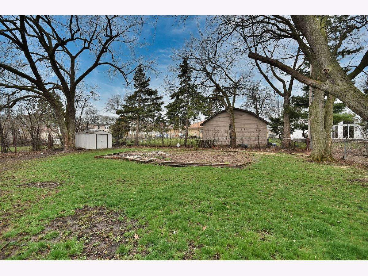
Room Specifics
Total Bedrooms: 3
Bedrooms Above Ground: 3
Bedrooms Below Ground: 0
Dimensions: —
Floor Type: —
Dimensions: —
Floor Type: —
Full Bathrooms: 2
Bathroom Amenities: —
Bathroom in Basement: 1
Rooms: —
Basement Description: Finished
Other Specifics
| 1 | |
| — | |
| Concrete | |
| — | |
| — | |
| 75X135 | |
| — | |
| — | |
| — | |
| — | |
| Not in DB | |
| — | |
| — | |
| — | |
| — |
Tax History
| Year | Property Taxes |
|---|---|
| 2014 | $5,432 |
| 2020 | $6,923 |
| 2022 | $5,583 |
Contact Agent
Nearby Similar Homes
Nearby Sold Comparables
Contact Agent
Listing Provided By
@properties Christie's International Real Estate











