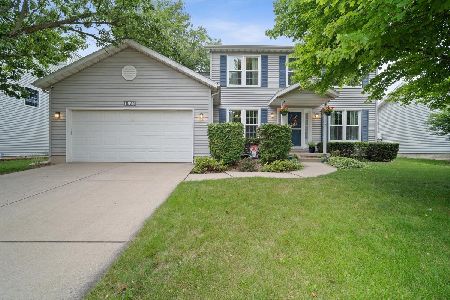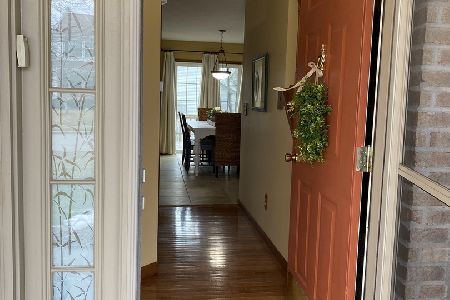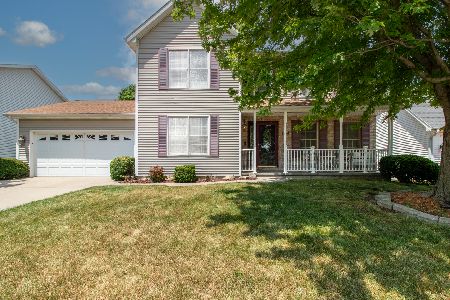1100 Kings Mill Road, Normal, Illinois 61761
$210,000
|
Sold
|
|
| Status: | Closed |
| Sqft: | 2,311 |
| Cost/Sqft: | $91 |
| Beds: | 4 |
| Baths: | 4 |
| Year Built: | 1995 |
| Property Taxes: | $5,748 |
| Days On Market: | 2115 |
| Lot Size: | 0,15 |
Description
Fantastic 4 bedroom, 3 1/2 bathroom home in North Normal. Fresh paint through out, open concept, main level laundry, newly refinished hardwood floors through out, finished lower level--these are just some of the amazing highlights of this home! Kitchen features quartz counters, extended out eat in area with patio door to fenced backyard and has all the appliances staying! Family room has gas fireplace and has also been extended back to give that room super space. Main level flex room and formal dining room. All bathrooms have brand new flooring '20. Basement has two finished rooms, one with an egress window so it could be a 5th bedroom! Full bathroom and large storage room in the lower level as well. Updates include: roof '13, HVAC '15, hot water heater '18, sump pump '16, water pressure back up system added to sump pump '09, new windows in the front of home '09. Be in the location you want in this home--with its short distance to wonderful Prairieland Elementary School, shopping and restaurants.
Property Specifics
| Single Family | |
| — | |
| Traditional | |
| 1995 | |
| Full | |
| — | |
| No | |
| 0.15 |
| Mc Lean | |
| Pinehurst | |
| — / Not Applicable | |
| None | |
| Public | |
| Public Sewer | |
| 10659930 | |
| 1422254005 |
Nearby Schools
| NAME: | DISTRICT: | DISTANCE: | |
|---|---|---|---|
|
Grade School
Prairieland Elementary |
5 | — | |
|
Middle School
Parkside Jr High |
5 | Not in DB | |
|
High School
Normal Community West High Schoo |
5 | Not in DB | |
Property History
| DATE: | EVENT: | PRICE: | SOURCE: |
|---|---|---|---|
| 13 Apr, 2020 | Sold | $210,000 | MRED MLS |
| 8 Mar, 2020 | Under contract | $210,000 | MRED MLS |
| 7 Mar, 2020 | Listed for sale | $210,000 | MRED MLS |
Room Specifics
Total Bedrooms: 4
Bedrooms Above Ground: 4
Bedrooms Below Ground: 0
Dimensions: —
Floor Type: Carpet
Dimensions: —
Floor Type: Carpet
Dimensions: —
Floor Type: Hardwood
Full Bathrooms: 4
Bathroom Amenities: Whirlpool,Separate Shower,Double Sink
Bathroom in Basement: 1
Rooms: Other Room,Family Room,Foyer
Basement Description: Finished
Other Specifics
| 2 | |
| Concrete Perimeter | |
| Concrete | |
| Deck, Patio, Porch | |
| Fenced Yard,Landscaped,Mature Trees | |
| 66 X 101 | |
| Pull Down Stair | |
| Full | |
| Vaulted/Cathedral Ceilings, Hardwood Floors, First Floor Laundry, Walk-In Closet(s) | |
| Range, Microwave, Dishwasher, Refrigerator, Washer, Dryer, Disposal, Stainless Steel Appliance(s), Range Hood | |
| Not in DB | |
| Curbs, Sidewalks, Street Lights, Street Paved | |
| — | |
| — | |
| Attached Fireplace Doors/Screen, Gas Log, Gas Starter |
Tax History
| Year | Property Taxes |
|---|---|
| 2020 | $5,748 |
Contact Agent
Nearby Similar Homes
Nearby Sold Comparables
Contact Agent
Listing Provided By
Berkshire Hathaway Central Illinois Realtors












