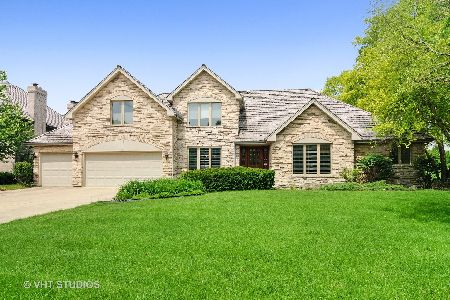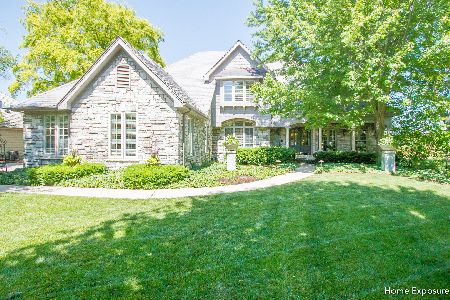1100 Radford Drive, Aurora, Illinois 60502
$575,500
|
Sold
|
|
| Status: | Closed |
| Sqft: | 4,162 |
| Cost/Sqft: | $144 |
| Beds: | 4 |
| Baths: | 5 |
| Year Built: | 1991 |
| Property Taxes: | $23,235 |
| Days On Market: | 3227 |
| Lot Size: | 0,72 |
Description
From the moment you enter the door you know you have found a gem! Everything has been done for you, this home is move in ready! The foyer is commanding, with an elegant split wrought iron staircase! Lots of flair here for the savvy buyer! Love the updated kitchen with a built in fireplace, expresso machine, roped crown molding and decorative hood! The double oven and travertine flooring are sure to delight! Soft close drawers and two beverage coolers are just a few of the features that set this great home apart from the rest! The den is perfect-with a stone fireplace and lots of built in cabinetry. The second level offers luxury living as well, the master suite with a fireplace & updated spa like bath! Love the screened in porch with a jacuzzi, and the large patio with a fountain! Finished basement has 5th BR, full bath & theater room. Enjoy sweeping views of the 16th fairway! Note: Per seller's attorney the property taxes have been appealed and are reduced to $17,599.
Property Specifics
| Single Family | |
| — | |
| Traditional | |
| 1991 | |
| Full | |
| — | |
| No | |
| 0.72 |
| Du Page | |
| Stonebridge | |
| 215 / Quarterly | |
| Insurance | |
| Lake Michigan,Public | |
| Public Sewer, Sewer-Storm | |
| 09572166 | |
| 0718202015 |
Nearby Schools
| NAME: | DISTRICT: | DISTANCE: | |
|---|---|---|---|
|
Grade School
Brooks Elementary School |
204 | — | |
|
Middle School
Granger Middle School |
204 | Not in DB | |
|
High School
Metea Valley High School |
204 | Not in DB | |
Property History
| DATE: | EVENT: | PRICE: | SOURCE: |
|---|---|---|---|
| 9 Jan, 2018 | Sold | $575,500 | MRED MLS |
| 16 Nov, 2017 | Under contract | $599,000 | MRED MLS |
| — | Last price change | $634,000 | MRED MLS |
| 22 Mar, 2017 | Listed for sale | $799,000 | MRED MLS |
Room Specifics
Total Bedrooms: 5
Bedrooms Above Ground: 4
Bedrooms Below Ground: 1
Dimensions: —
Floor Type: Carpet
Dimensions: —
Floor Type: Carpet
Dimensions: —
Floor Type: Carpet
Dimensions: —
Floor Type: —
Full Bathrooms: 5
Bathroom Amenities: Whirlpool,Separate Shower,Double Sink
Bathroom in Basement: 1
Rooms: Breakfast Room,Den,Foyer,Screened Porch,Recreation Room,Theatre Room,Bedroom 5
Basement Description: Unfinished,Crawl
Other Specifics
| 3 | |
| Concrete Perimeter | |
| Brick | |
| Balcony, Deck, Patio, Porch Screened | |
| Cul-De-Sac,Golf Course Lot,Landscaped,Wooded | |
| 33X226X163X33X197X60 | |
| Unfinished | |
| Full | |
| Vaulted/Cathedral Ceilings, Skylight(s), Bar-Dry, Hardwood Floors, First Floor Laundry | |
| Double Oven, Microwave, Dishwasher, Disposal | |
| Not in DB | |
| Clubhouse, Pool, Tennis Courts, Sidewalks | |
| — | |
| — | |
| Wood Burning, Attached Fireplace Doors/Screen |
Tax History
| Year | Property Taxes |
|---|---|
| 2018 | $23,235 |
Contact Agent
Nearby Similar Homes
Nearby Sold Comparables
Contact Agent
Listing Provided By
Baird & Warner






