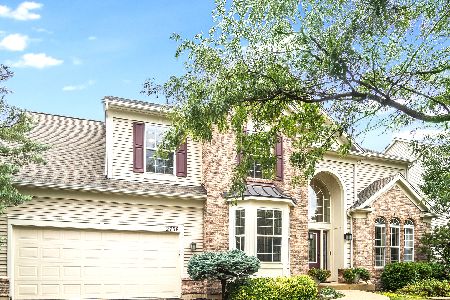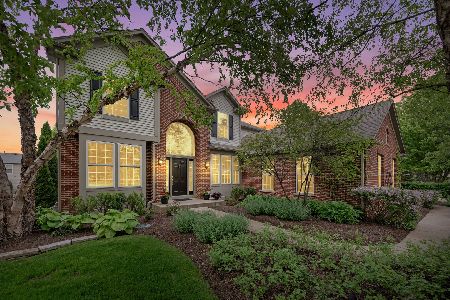2708 Palm Springs Lane, Aurora, Illinois 60502
$466,000
|
Sold
|
|
| Status: | Closed |
| Sqft: | 3,310 |
| Cost/Sqft: | $142 |
| Beds: | 4 |
| Baths: | 4 |
| Year Built: | 2000 |
| Property Taxes: | $13,171 |
| Days On Market: | 2825 |
| Lot Size: | 0,00 |
Description
Extremely well maintained home with many updates nestled on a cul-de-sac location. Hardwood floors throughout much of first floor. 2-Story Foyer w/ Crown Molding. Kitchen boasts 42" Cherry Cabinets w/ granite counters and stainless steel appliances. 2 Story Family Room has a see-thru fireplace to the large Sunroom, wall of windows and dual staircases. Vaulted Master Suite with attached bath has roman title flooring, 2 separate vanities, garden tub and double walk-in closet. 3 additional 2nd floor bedrooms plus updated bath. Full finished basement with large 5th bedroom, full bath, wet bar, media area, craft room, and play area is a great entertainment space or would make a wonderful in-law living space. Need storage? This home has a ton as well as a deep 3-car garage! Enjoy outdoor entertainment on the large and beautiful brick paver patio with Pergola and paver fire pit. Newer roof, front door and 2nd floor windows. Walking distance from Dist 204 Grade & Middle School.
Property Specifics
| Single Family | |
| — | |
| — | |
| 2000 | |
| Full | |
| WINCHESTER | |
| No | |
| — |
| Du Page | |
| Country Club Village | |
| 557 / Annual | |
| Insurance | |
| Lake Michigan | |
| Public Sewer | |
| 09931604 | |
| 0718206011 |
Nearby Schools
| NAME: | DISTRICT: | DISTANCE: | |
|---|---|---|---|
|
Grade School
Brooks Elementary School |
204 | — | |
|
Middle School
Granger Middle School |
204 | Not in DB | |
|
High School
Metea Valley High School |
204 | Not in DB | |
Property History
| DATE: | EVENT: | PRICE: | SOURCE: |
|---|---|---|---|
| 29 May, 2018 | Sold | $466,000 | MRED MLS |
| 29 Apr, 2018 | Under contract | $469,900 | MRED MLS |
| 28 Apr, 2018 | Listed for sale | $469,900 | MRED MLS |
Room Specifics
Total Bedrooms: 5
Bedrooms Above Ground: 4
Bedrooms Below Ground: 1
Dimensions: —
Floor Type: Carpet
Dimensions: —
Floor Type: Carpet
Dimensions: —
Floor Type: Carpet
Dimensions: —
Floor Type: —
Full Bathrooms: 4
Bathroom Amenities: Separate Shower,Double Sink,Soaking Tub
Bathroom in Basement: 1
Rooms: Den,Heated Sun Room,Bedroom 5,Sewing Room,Walk In Closet,Play Room
Basement Description: Finished
Other Specifics
| 3 | |
| Concrete Perimeter | |
| Asphalt | |
| Patio, Brick Paver Patio, Storms/Screens, Outdoor Fireplace | |
| Cul-De-Sac | |
| 88 X 122 | |
| Full,Unfinished | |
| Full | |
| Vaulted/Cathedral Ceilings, Bar-Wet, Hardwood Floors, First Floor Laundry | |
| Range, Microwave, Dishwasher, Refrigerator, Disposal, Stainless Steel Appliance(s) | |
| Not in DB | |
| Sidewalks, Street Lights, Street Paved | |
| — | |
| — | |
| Double Sided, Gas Log, Gas Starter |
Tax History
| Year | Property Taxes |
|---|---|
| 2018 | $13,171 |
Contact Agent
Nearby Similar Homes
Nearby Sold Comparables
Contact Agent
Listing Provided By
Charles Rutenberg Realty






