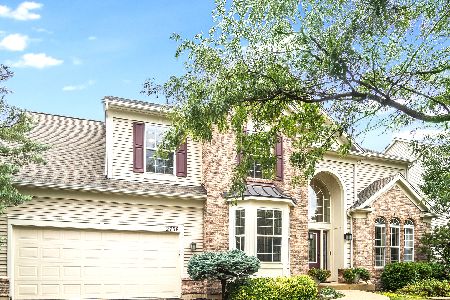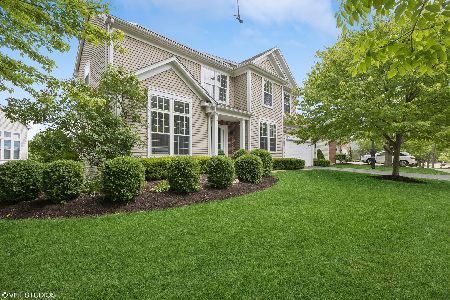2728 Palm Springs Lane, Aurora, Illinois 60502
$425,000
|
Sold
|
|
| Status: | Closed |
| Sqft: | 3,251 |
| Cost/Sqft: | $132 |
| Beds: | 4 |
| Baths: | 4 |
| Year Built: | 2000 |
| Property Taxes: | $11,803 |
| Days On Market: | 5172 |
| Lot Size: | 0,24 |
Description
Enjoy the Pond View in this Beautiful Home with a Finished Basement~From the Moment you walk in the Door you will feel the Warmth of the Special Touches in this Home~The first floor Den has French Doors~A 2 story Family Room opens to a Sunroom with a see-through Fireplace~Master has a lux bath and huge W/I closet~The basement has Bedroom, Full Bath and Rec Room with Bar. Close to I-88, Train, Walk to Schools!
Property Specifics
| Single Family | |
| — | |
| — | |
| 2000 | |
| Full | |
| WINCHESTER | |
| Yes | |
| 0.24 |
| Du Page | |
| Country Club Village | |
| 440 / Annual | |
| Other | |
| Lake Michigan | |
| Public Sewer | |
| 07950188 | |
| 0718206009 |
Nearby Schools
| NAME: | DISTRICT: | DISTANCE: | |
|---|---|---|---|
|
Grade School
Brooks Elementary School |
204 | — | |
|
Middle School
Granger Middle School |
204 | Not in DB | |
|
High School
Metea Valley High School |
204 | Not in DB | |
Property History
| DATE: | EVENT: | PRICE: | SOURCE: |
|---|---|---|---|
| 25 May, 2012 | Sold | $425,000 | MRED MLS |
| 22 Feb, 2012 | Under contract | $429,000 | MRED MLS |
| — | Last price change | $439,900 | MRED MLS |
| 25 Nov, 2011 | Listed for sale | $439,900 | MRED MLS |
Room Specifics
Total Bedrooms: 5
Bedrooms Above Ground: 4
Bedrooms Below Ground: 1
Dimensions: —
Floor Type: Carpet
Dimensions: —
Floor Type: Carpet
Dimensions: —
Floor Type: Carpet
Dimensions: —
Floor Type: —
Full Bathrooms: 4
Bathroom Amenities: Whirlpool,Separate Shower,Double Sink
Bathroom in Basement: 1
Rooms: Bedroom 5,Den,Game Room,Recreation Room,Sun Room
Basement Description: Finished
Other Specifics
| 2 | |
| Concrete Perimeter | |
| Asphalt | |
| Deck, Storms/Screens | |
| — | |
| 71X137X89X134 | |
| Unfinished | |
| Full | |
| Vaulted/Cathedral Ceilings, Bar-Dry, Hardwood Floors, First Floor Laundry | |
| Range, Dishwasher, Refrigerator | |
| Not in DB | |
| Sidewalks, Street Lights, Street Paved | |
| — | |
| — | |
| Double Sided, Gas Log |
Tax History
| Year | Property Taxes |
|---|---|
| 2012 | $11,803 |
Contact Agent
Nearby Similar Homes
Nearby Sold Comparables
Contact Agent
Listing Provided By
Coldwell Banker Residential






