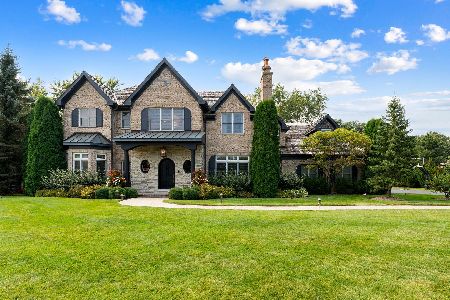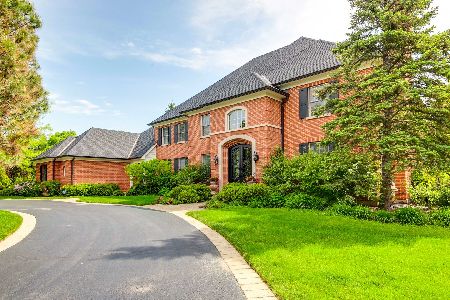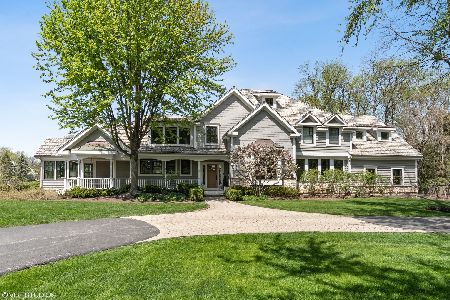1100 Regency Lane, Lake Forest, Illinois 60045
$922,000
|
Sold
|
|
| Status: | Closed |
| Sqft: | 3,140 |
| Cost/Sqft: | $350 |
| Beds: | 5 |
| Baths: | 4 |
| Year Built: | 1976 |
| Property Taxes: | $12,894 |
| Days On Market: | 5747 |
| Lot Size: | 2,15 |
Description
Lovely custom home renovated and expanded to perfection! Exceptional 2.15 ac. park-like property; custom pool with nat. stone accents,auto cover,cabana; outdoor kitchen w/ granite, frig,grill,bar;prof. quality chef's kit w/ Wolf,SubZero,Miele,Decor,cust.cabs; dream master suite & bath addition! Fin LL w/ 5th BR, full BA, rec, exercise, wet bar, & wine storage. Nat.stone,granite,marble throughout. *Priced to sell now*
Property Specifics
| Single Family | |
| — | |
| Traditional | |
| 1976 | |
| Full | |
| CUSTOM | |
| No | |
| 2.15 |
| Lake | |
| — | |
| 0 / Not Applicable | |
| None | |
| Public | |
| Septic-Private | |
| 07519667 | |
| 12302010040000 |
Nearby Schools
| NAME: | DISTRICT: | DISTANCE: | |
|---|---|---|---|
|
Grade School
Everett Elementary School |
67 | — | |
|
Middle School
Deer Path Middle School |
67 | Not in DB | |
|
High School
Lake Forest High School |
115 | Not in DB | |
Property History
| DATE: | EVENT: | PRICE: | SOURCE: |
|---|---|---|---|
| 16 Aug, 2010 | Sold | $922,000 | MRED MLS |
| 21 Jul, 2010 | Under contract | $1,099,000 | MRED MLS |
| 4 May, 2010 | Listed for sale | $1,099,000 | MRED MLS |
| 1 Jun, 2015 | Sold | $945,000 | MRED MLS |
| 23 Apr, 2015 | Under contract | $975,000 | MRED MLS |
| — | Last price change | $999,000 | MRED MLS |
| 9 Jan, 2015 | Listed for sale | $1,049,000 | MRED MLS |
Room Specifics
Total Bedrooms: 5
Bedrooms Above Ground: 5
Bedrooms Below Ground: 0
Dimensions: —
Floor Type: Hardwood
Dimensions: —
Floor Type: Hardwood
Dimensions: —
Floor Type: Hardwood
Dimensions: —
Floor Type: —
Full Bathrooms: 4
Bathroom Amenities: Separate Shower,Double Sink
Bathroom in Basement: 1
Rooms: Bedroom 5,Eating Area,Exercise Room,Foyer,Mud Room,Recreation Room,Sitting Room,Utility Room-1st Floor
Basement Description: Finished
Other Specifics
| 3 | |
| — | |
| Asphalt | |
| Patio, In Ground Pool | |
| Cul-De-Sac,Landscaped,Wooded | |
| 493X263X181X220X298X44 | |
| — | |
| Full | |
| Vaulted/Cathedral Ceilings, Bar-Wet | |
| Range, Microwave, Dishwasher, Refrigerator, Bar Fridge, Washer, Dryer | |
| Not in DB | |
| Pool, Street Lights, Street Paved | |
| — | |
| — | |
| Wood Burning, Gas Starter, Includes Accessories |
Tax History
| Year | Property Taxes |
|---|---|
| 2010 | $12,894 |
| 2015 | $15,063 |
Contact Agent
Nearby Similar Homes
Nearby Sold Comparables
Contact Agent
Listing Provided By
Coldwell Banker Residential







