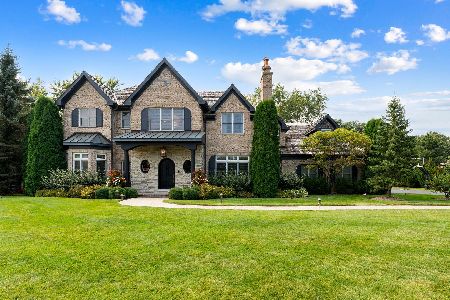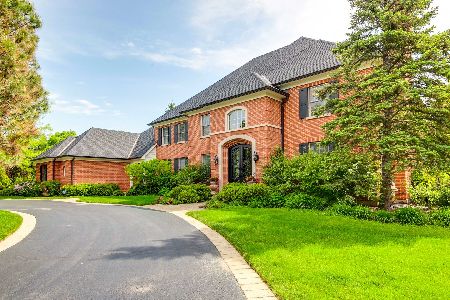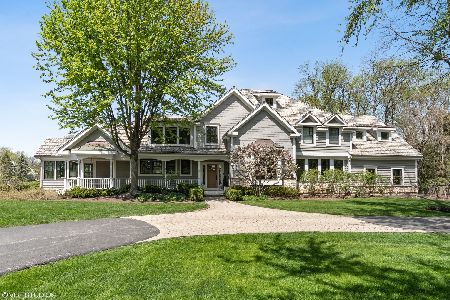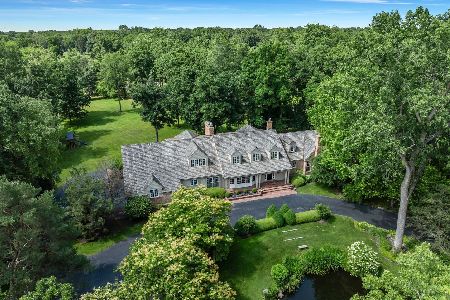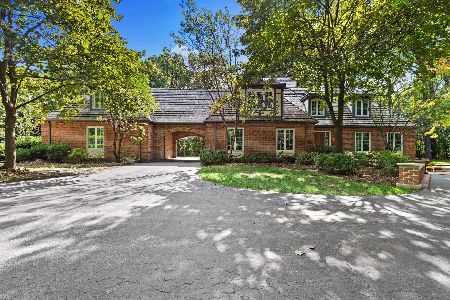1160 Regency Lane, Lake Forest, Illinois 60045
$1,055,000
|
Sold
|
|
| Status: | Closed |
| Sqft: | 3,889 |
| Cost/Sqft: | $307 |
| Beds: | 5 |
| Baths: | 5 |
| Year Built: | 1998 |
| Property Taxes: | $22,512 |
| Days On Market: | 3925 |
| Lot Size: | 1,68 |
Description
Located on a private tree-lined lane, this outstanding Nantucket shingle/ stone home on 1.5+ manicured & wooded acres w/ fabulous pool & patio feels like resort living. A cherry & granite kit. opens to an expansive two- story fam. rm. w/ french doors to paver patio & pool. The spacious 1st flr. master suite has a fpl. & access to a screened porch. Convenience to shopping, restaurants & more add to its appeal.
Property Specifics
| Single Family | |
| — | |
| Cape Cod | |
| 1998 | |
| Partial | |
| — | |
| No | |
| 1.68 |
| Lake | |
| — | |
| 0 / Not Applicable | |
| None | |
| Lake Michigan,Public | |
| Septic-Mechanical, Septic-Private | |
| 08906863 | |
| 12302010020000 |
Nearby Schools
| NAME: | DISTRICT: | DISTANCE: | |
|---|---|---|---|
|
Grade School
Everett Elementary School |
67 | — | |
|
Middle School
Deer Path Middle School |
67 | Not in DB | |
|
High School
Lake Forest High School |
115 | Not in DB | |
Property History
| DATE: | EVENT: | PRICE: | SOURCE: |
|---|---|---|---|
| 8 Oct, 2015 | Sold | $1,055,000 | MRED MLS |
| 9 Aug, 2015 | Under contract | $1,195,000 | MRED MLS |
| — | Last price change | $1,249,000 | MRED MLS |
| 30 Apr, 2015 | Listed for sale | $1,295,000 | MRED MLS |
| 14 Jul, 2022 | Sold | $1,985,000 | MRED MLS |
| 27 May, 2022 | Under contract | $1,975,000 | MRED MLS |
| 18 May, 2022 | Listed for sale | $1,975,000 | MRED MLS |
Room Specifics
Total Bedrooms: 5
Bedrooms Above Ground: 5
Bedrooms Below Ground: 0
Dimensions: —
Floor Type: Hardwood
Dimensions: —
Floor Type: Hardwood
Dimensions: —
Floor Type: Hardwood
Dimensions: —
Floor Type: —
Full Bathrooms: 5
Bathroom Amenities: Whirlpool,Separate Shower,Double Sink
Bathroom in Basement: 1
Rooms: Bedroom 5,Office,Recreation Room
Basement Description: Partially Finished,Crawl
Other Specifics
| 3 | |
| Concrete Perimeter | |
| — | |
| Patio, Hot Tub, Porch Screened, In Ground Pool | |
| Landscaped,Wooded | |
| 230 X 261.5 X 230 X 262 | |
| Unfinished | |
| Full | |
| Vaulted/Cathedral Ceilings, Bar-Dry, Hardwood Floors, First Floor Bedroom, First Floor Laundry, First Floor Full Bath | |
| Double Oven, Microwave, Dishwasher, High End Refrigerator, Washer, Dryer, Disposal, Stainless Steel Appliance(s) | |
| Not in DB | |
| Street Paved | |
| — | |
| — | |
| Attached Fireplace Doors/Screen, Gas Starter |
Tax History
| Year | Property Taxes |
|---|---|
| 2015 | $22,512 |
| 2022 | $18,363 |
Contact Agent
Nearby Similar Homes
Nearby Sold Comparables
Contact Agent
Listing Provided By
Griffith, Grant & Lackie

