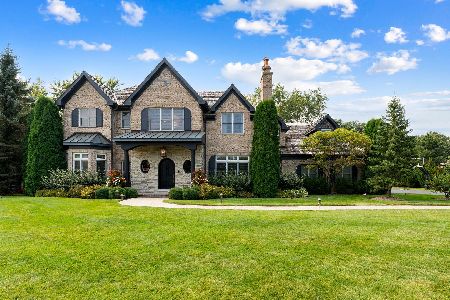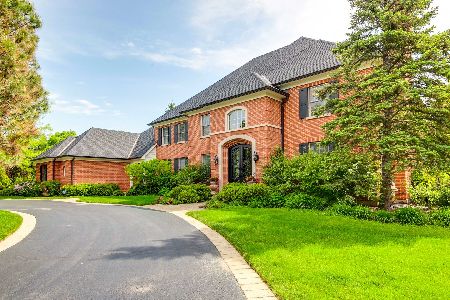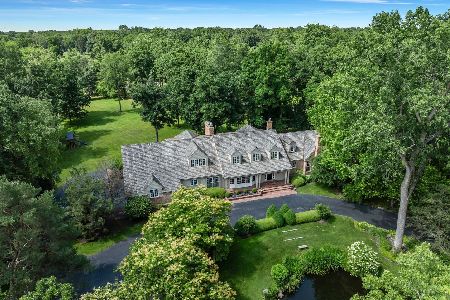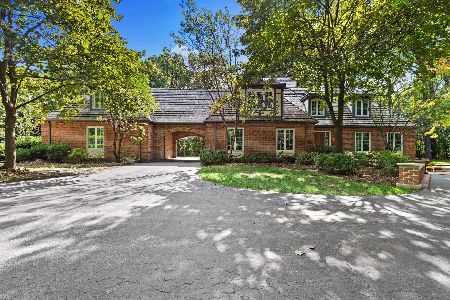1160 Regency Lane, Lake Forest, Illinois 60045
$1,985,000
|
Sold
|
|
| Status: | Closed |
| Sqft: | 5,151 |
| Cost/Sqft: | $383 |
| Beds: | 5 |
| Baths: | 6 |
| Year Built: | 1998 |
| Property Taxes: | $18,363 |
| Days On Market: | 1350 |
| Lot Size: | 1,69 |
Description
Tucked away at the end of a private, tree-lined lane sits this gorgeous Nantucket-style home with exceptional curb appeal. Meticulously maintained and lovingly cared for, this special home is beautifully situated on 1.7 manicured acres and features 5 bedrooms, 4.2 bathrooms, a 3-car attached garage, and an extraordinary outdoor oasis with a spectacular pool and an expansive outdoor patio and yard. Nearly every inch of this home has been updated or renovated. As you step into the grand foyer, you will be immediately impressed by the soaring ceilings, gleaming hardwood floors, exquisite millwork, designer light fixtures, and beautiful design. Built for entertaining, the first floor offers several gracious rooms for family and friends to gather, including: the grand living room with elevated, coffered ceiling; the elegant dining room with gorgeous grasscloth wallpaper and chair rail moldings; and the sun-filled family room with vaulted ceiling and built-in bookcases. The phenomenal chef's kitchen is the heart of the home and a true show-stopper. In October 2021, the kitchen underwent an extensive renovation by Change Design Group to include all new high-end appliances, custom white oak cabinetry, extra thick quartz countertops, an oversized island with seating, a premium workstation sink, an updated butler's pantry and walk-in pantry, and so much more. The convenient first floor primary suite features a gas log fireplace, a luxurious primary bathroom, a large walk-in closet, and a bright and cheery sunroom that could be used as a sitting room or office. Upstairs, you will find 4 bedrooms, 2 updated bathrooms, and a spacious recreation room. The lower level has another large recreation room (that is currently being used as a home gym), a full bathroom, and ample space for storage. Vacation at home and entertain in style in your phenomenal outdoor oasis that includes a new outdoor grill and outdoor fire pit (2021), and an exceptional pool that was extensively renovated by Barrington Pools to include a new heater, high-end PebbleTec flooring, new sundeck with 3 waterfalls and night lights, automatic cleaning system, retractable pool cover, and more (Summer 2020). Additional updates include a laundry and mudroom renovation to include lockers, brick flooring, and a new half bathroom easily accessed from the pool (2016). Centrally located with easy access to shopping, restaurants, highways, and downtown Lake Forest and Lake Bluff! This stunning home truly has it all, and is a slice of paradise and a private haven that you can call your own!
Property Specifics
| Single Family | |
| — | |
| — | |
| 1998 | |
| — | |
| — | |
| No | |
| 1.69 |
| Lake | |
| — | |
| — / Not Applicable | |
| — | |
| — | |
| — | |
| 11407417 | |
| 12302010020000 |
Nearby Schools
| NAME: | DISTRICT: | DISTANCE: | |
|---|---|---|---|
|
Grade School
Everett Elementary School |
67 | — | |
|
Middle School
Deer Path Middle School |
67 | Not in DB | |
|
High School
Lake Forest High School |
115 | Not in DB | |
Property History
| DATE: | EVENT: | PRICE: | SOURCE: |
|---|---|---|---|
| 8 Oct, 2015 | Sold | $1,055,000 | MRED MLS |
| 9 Aug, 2015 | Under contract | $1,195,000 | MRED MLS |
| — | Last price change | $1,249,000 | MRED MLS |
| 30 Apr, 2015 | Listed for sale | $1,295,000 | MRED MLS |
| 14 Jul, 2022 | Sold | $1,985,000 | MRED MLS |
| 27 May, 2022 | Under contract | $1,975,000 | MRED MLS |
| 18 May, 2022 | Listed for sale | $1,975,000 | MRED MLS |
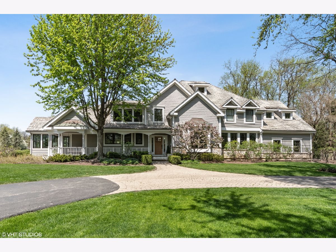
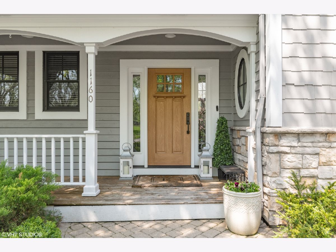
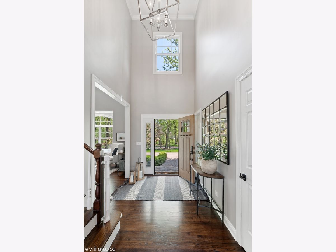
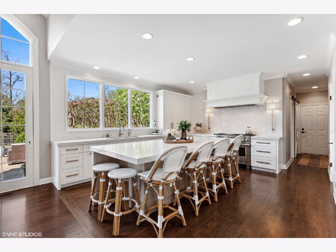
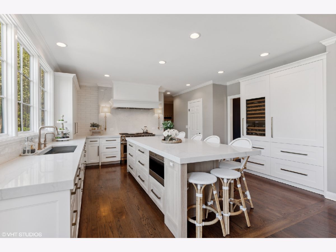
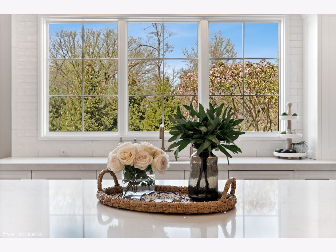
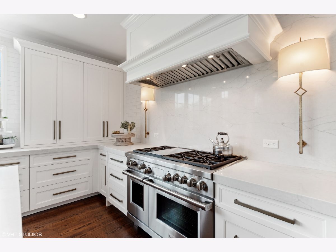
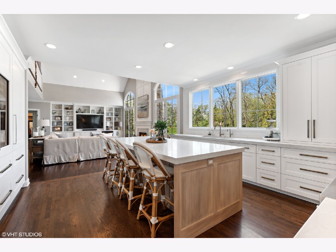
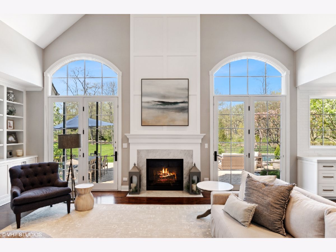
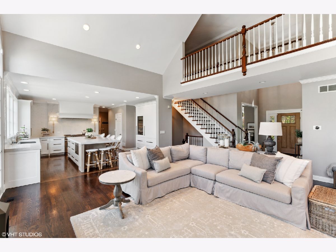
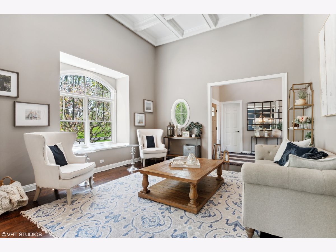
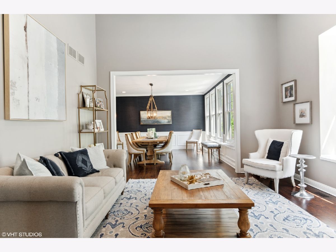
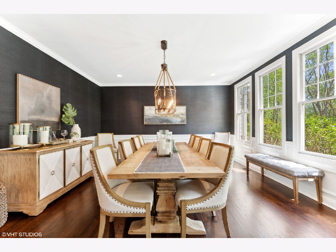
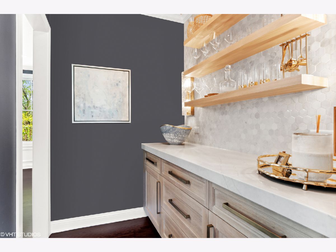
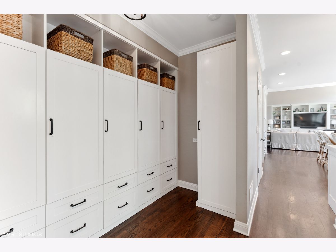
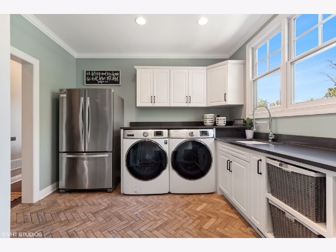
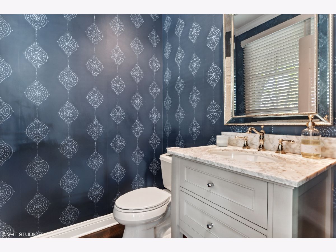
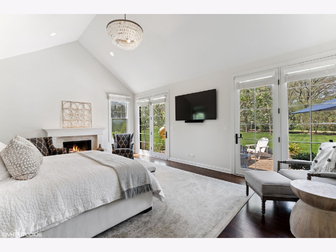
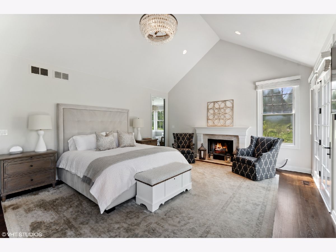
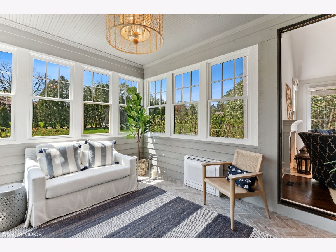
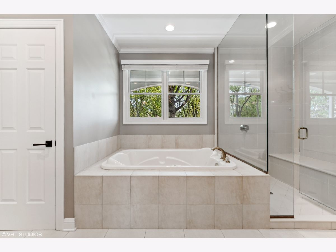
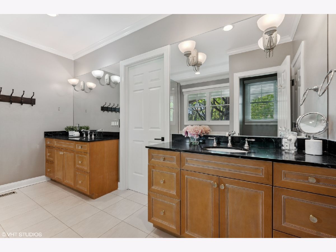
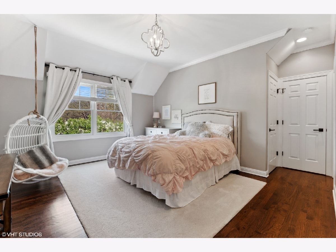
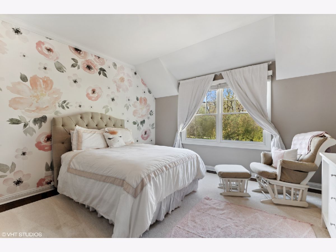
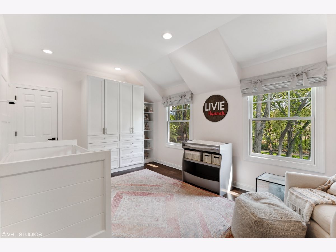
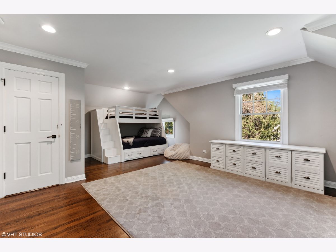
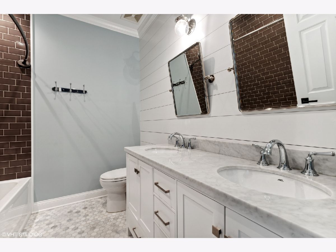
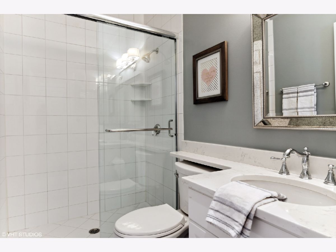
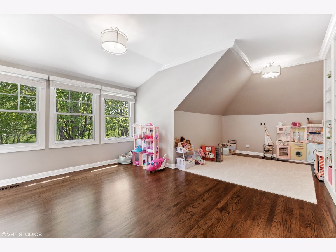
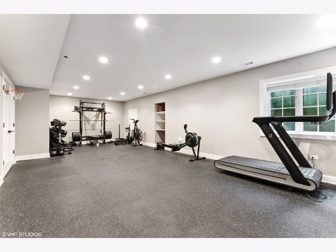
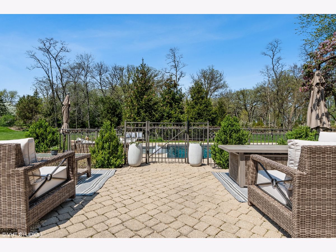
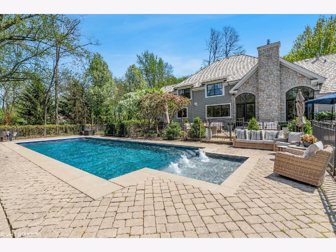
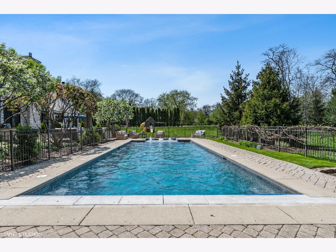
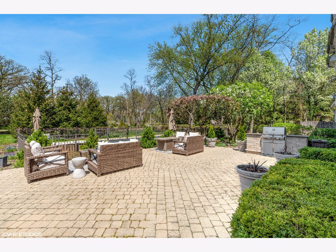
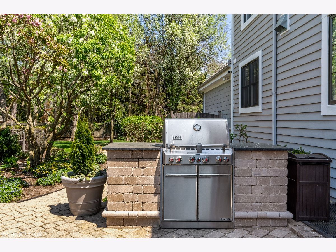
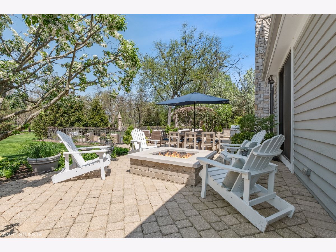
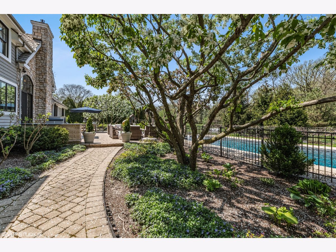
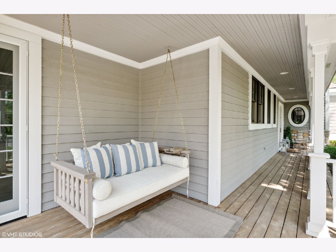
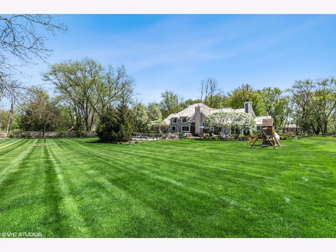
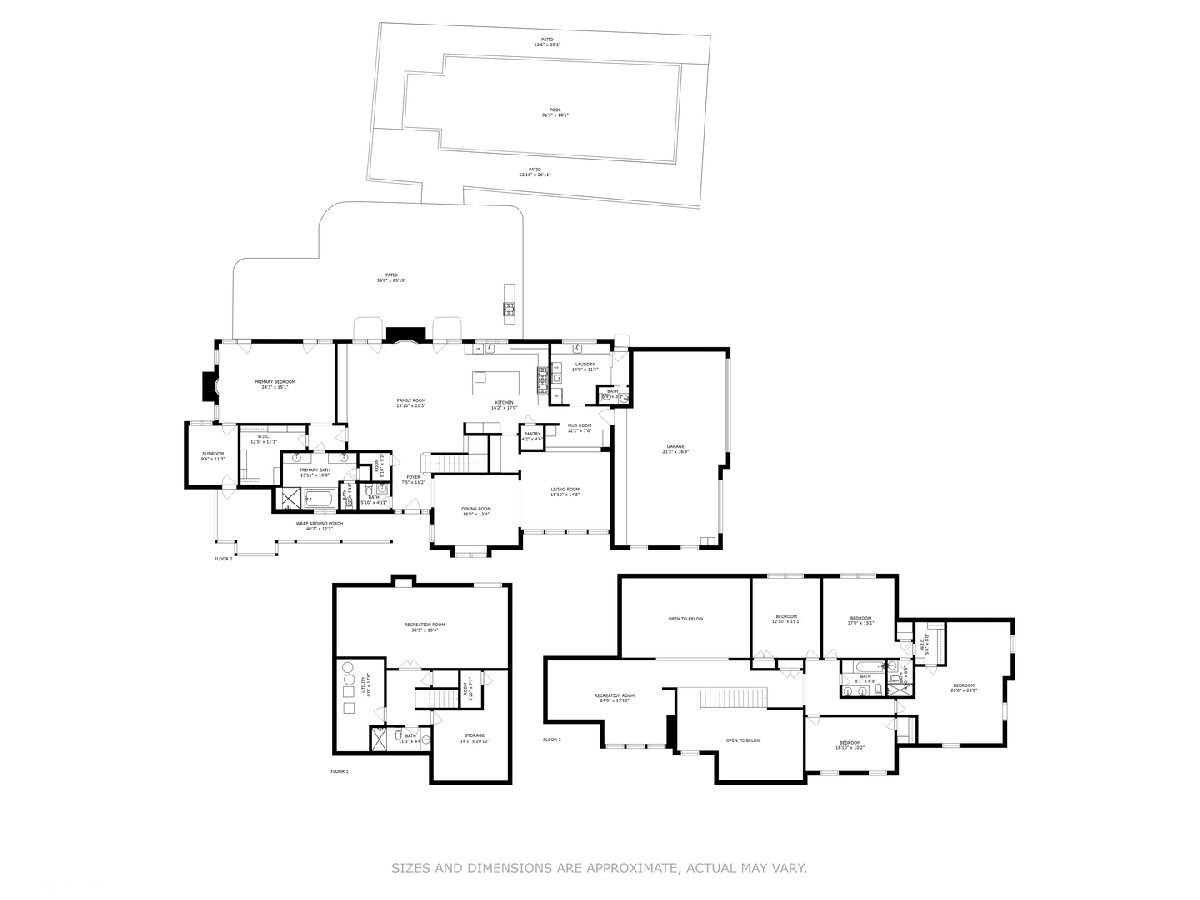
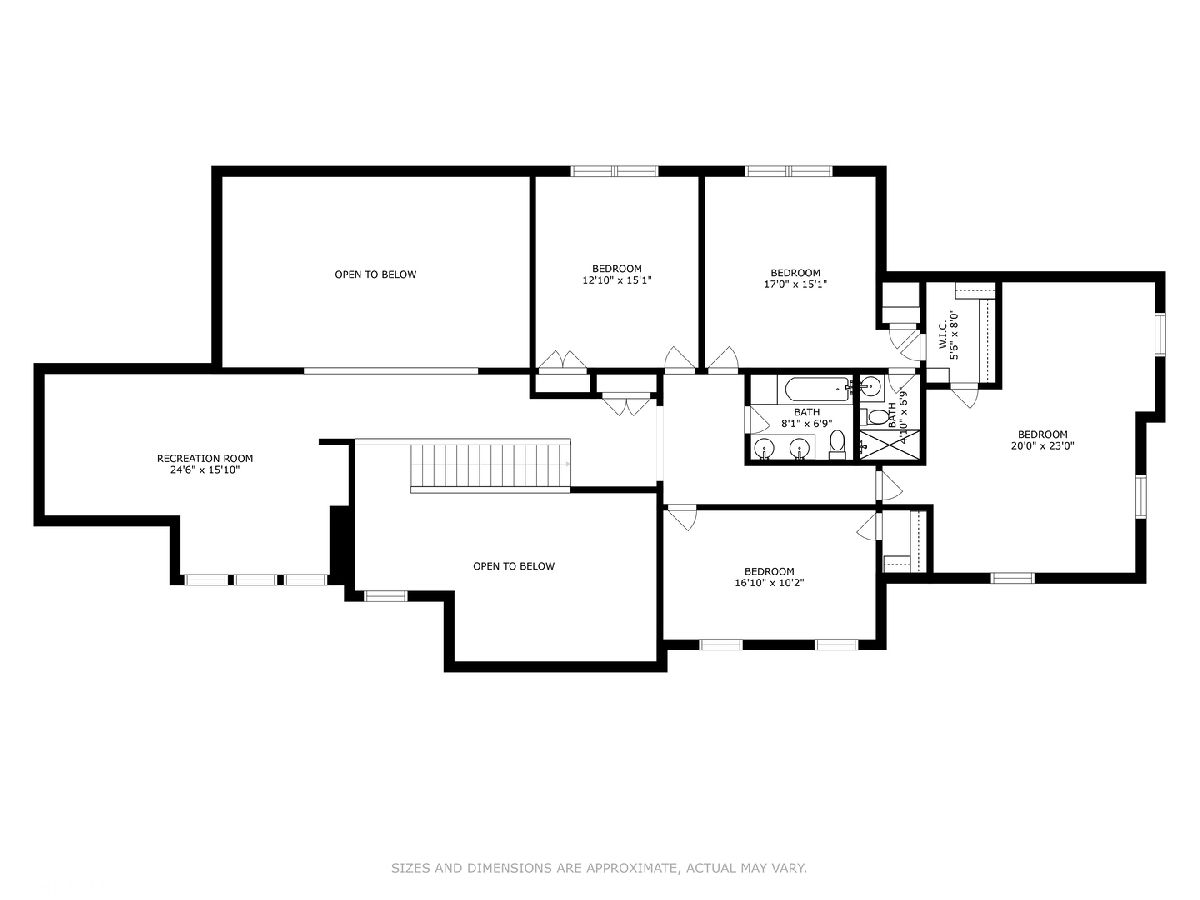
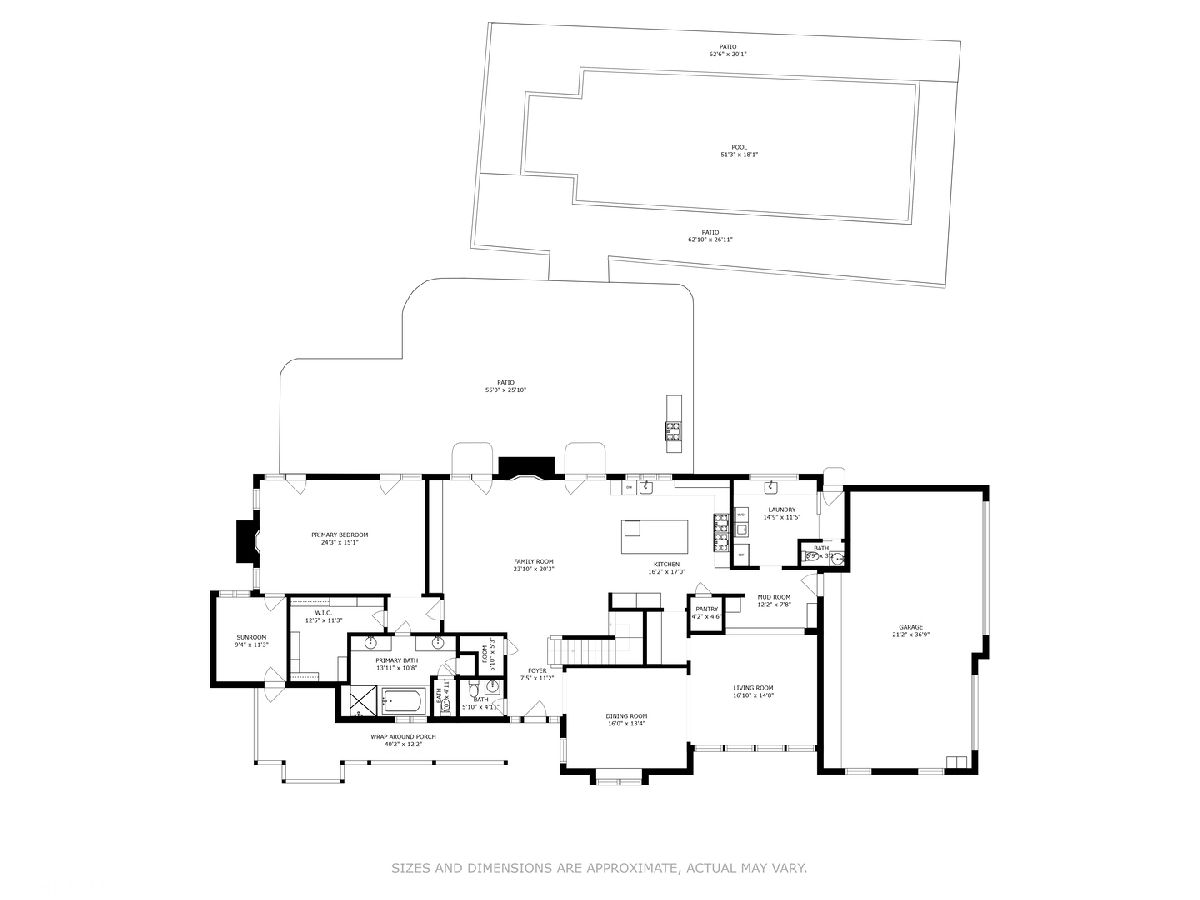
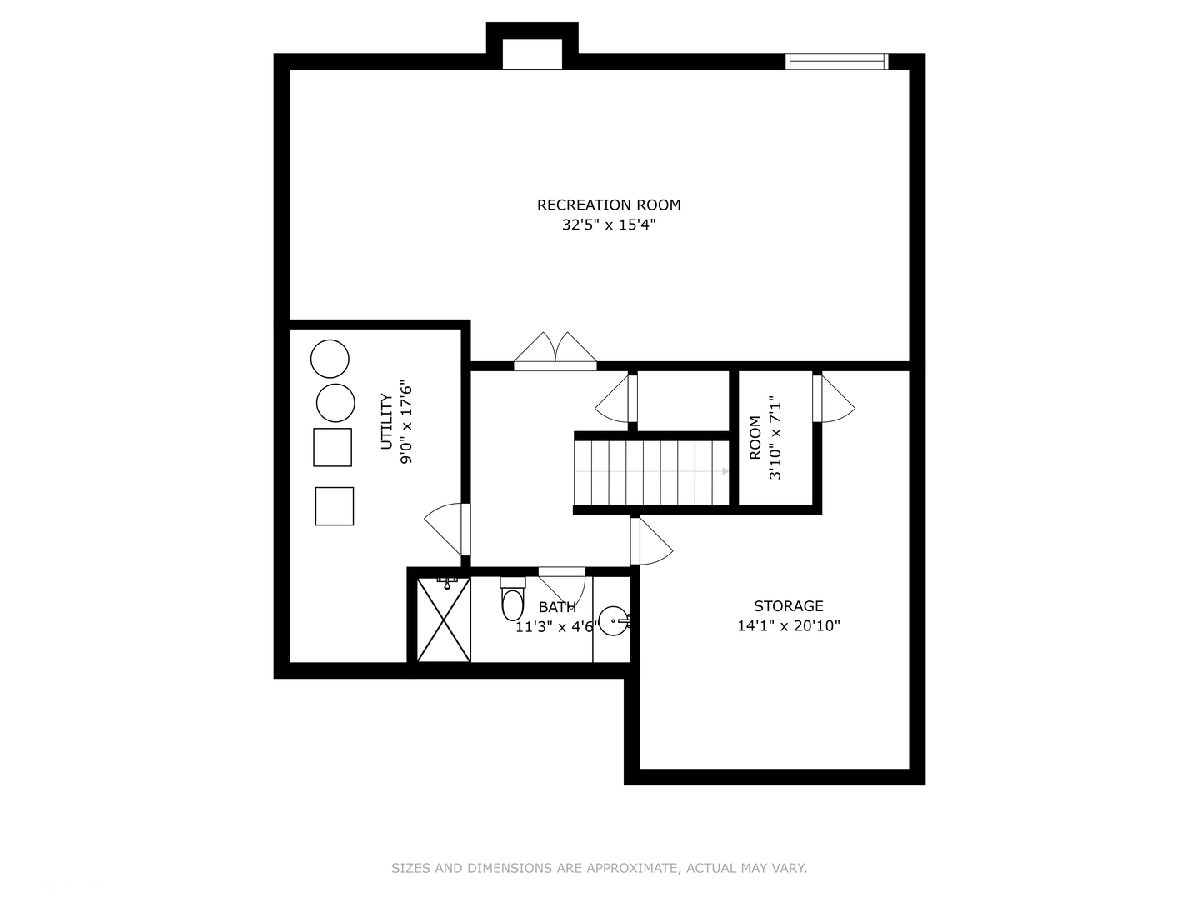
Room Specifics
Total Bedrooms: 5
Bedrooms Above Ground: 5
Bedrooms Below Ground: 0
Dimensions: —
Floor Type: —
Dimensions: —
Floor Type: —
Dimensions: —
Floor Type: —
Dimensions: —
Floor Type: —
Full Bathrooms: 6
Bathroom Amenities: Whirlpool,Separate Shower,Double Sink
Bathroom in Basement: 1
Rooms: —
Basement Description: Partially Finished
Other Specifics
| 3 | |
| — | |
| Asphalt | |
| — | |
| — | |
| 1.6891 | |
| Unfinished | |
| — | |
| — | |
| — | |
| Not in DB | |
| — | |
| — | |
| — | |
| — |
Tax History
| Year | Property Taxes |
|---|---|
| 2015 | $22,512 |
| 2022 | $18,363 |
Contact Agent
Nearby Similar Homes
Nearby Sold Comparables
Contact Agent
Listing Provided By
@properties Christie's International Real Estate

