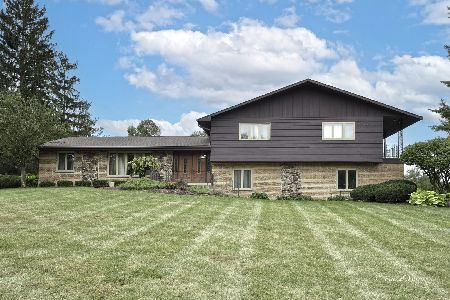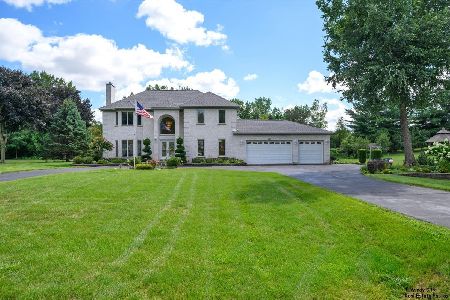1100 Robinhood Drive, Elgin, Illinois 60120
$345,000
|
Sold
|
|
| Status: | Closed |
| Sqft: | 2,918 |
| Cost/Sqft: | $120 |
| Beds: | 4 |
| Baths: | 4 |
| Year Built: | 1979 |
| Property Taxes: | $9,326 |
| Days On Market: | 2085 |
| Lot Size: | 0,97 |
Description
AMAZING opportunity to own this custom home located on a private ONE ACRE wooded lot in the rarely available Sherwood Oaks subdivision. The home features 4 HUGE bedrooms, large family room with a full wall brick fireplace that is open to the kitchen and eating area. The kitchen is gigantic with so much counter space, kitchen island and a pantry. A mud room/laundry is steps away. The master bedroom has a walk-in closet and a private master bath with a deep tub, separate shower, and double sinks. The finished lower level features a large recreation space with a game room, dry bar, 2nd fireplace, 3rd bath, dry sauna and storage space. Side load 3 car garage, shed, patio, newer furnace and A/C and so much more! STREAMWOOD SCHOOLS!
Property Specifics
| Single Family | |
| — | |
| — | |
| 1979 | |
| Full | |
| CUSTOM 2 STORY | |
| No | |
| 0.97 |
| Cook | |
| Sherwood Oaks | |
| — / Not Applicable | |
| None | |
| Private Well | |
| Septic-Private | |
| 10712177 | |
| 06202050050000 |
Nearby Schools
| NAME: | DISTRICT: | DISTANCE: | |
|---|---|---|---|
|
Grade School
Hilltop Elementary School |
46 | — | |
|
Middle School
Canton Middle School |
46 | Not in DB | |
|
High School
Streamwood High School |
46 | Not in DB | |
Property History
| DATE: | EVENT: | PRICE: | SOURCE: |
|---|---|---|---|
| 26 Jun, 2020 | Sold | $345,000 | MRED MLS |
| 16 May, 2020 | Under contract | $350,000 | MRED MLS |
| 11 May, 2020 | Listed for sale | $350,000 | MRED MLS |
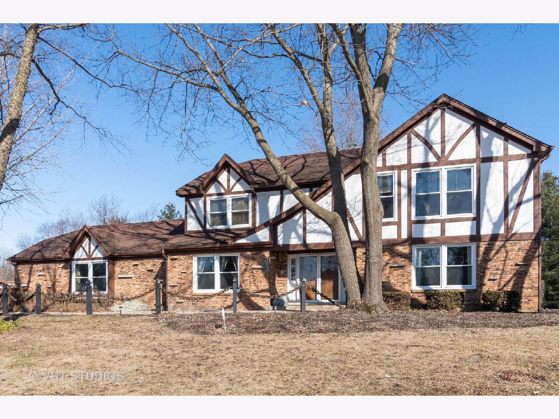
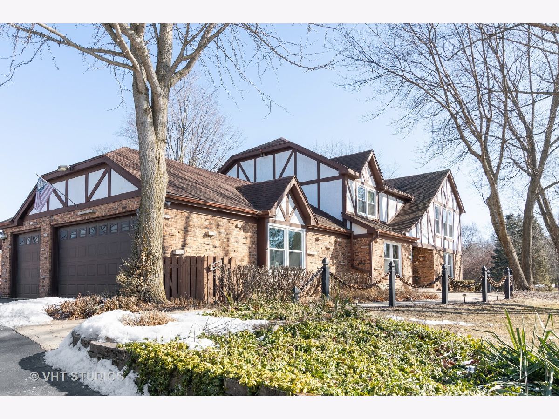
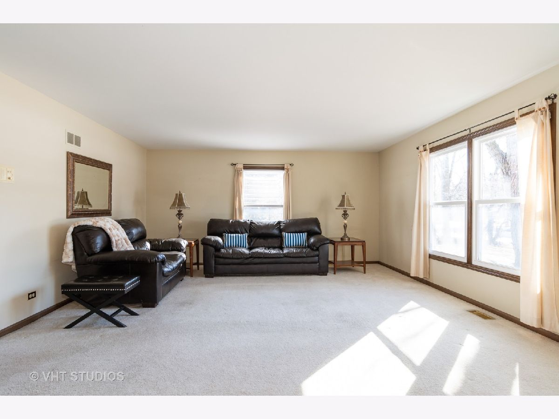
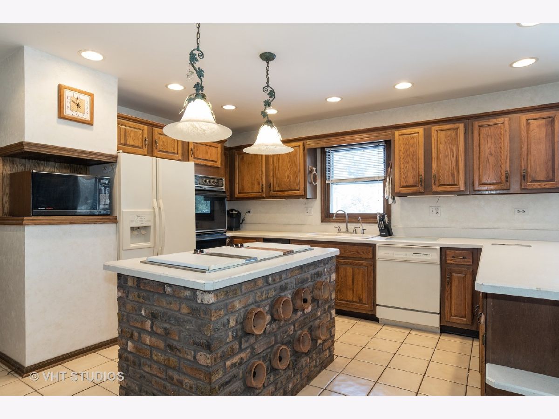
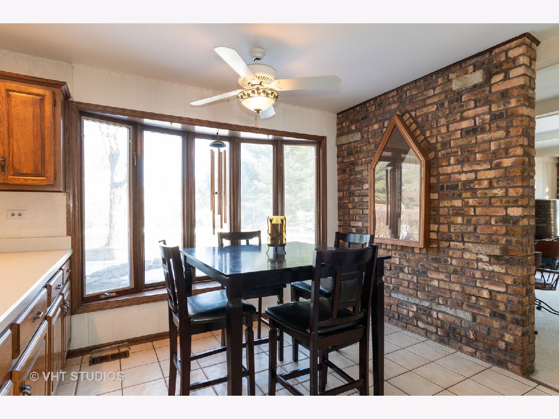

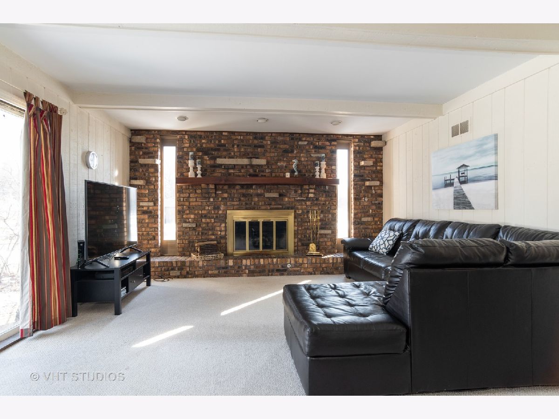
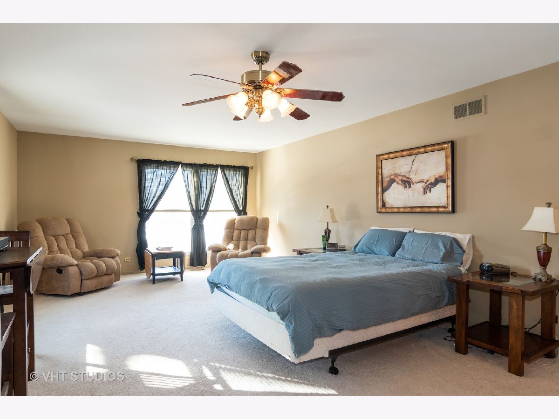
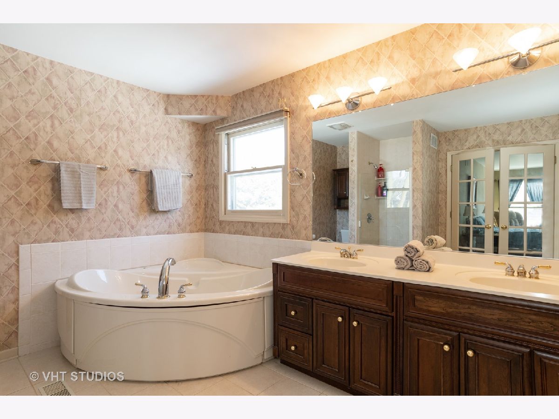
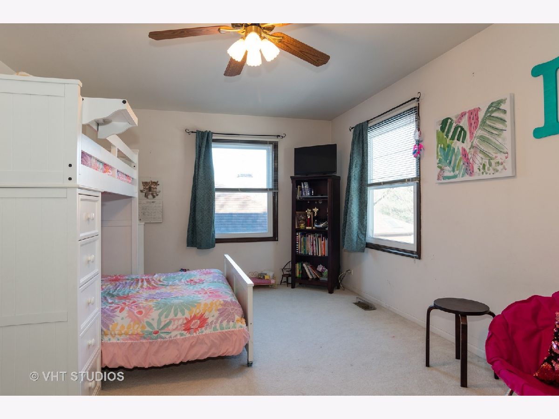
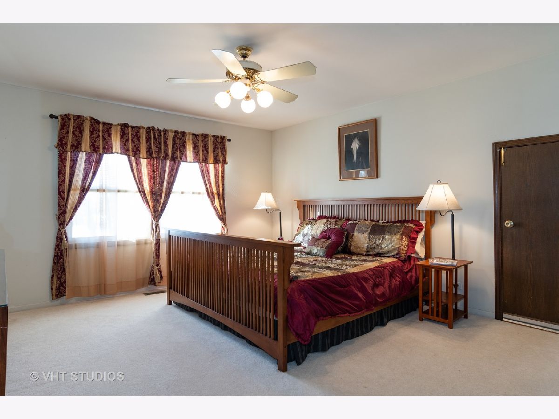
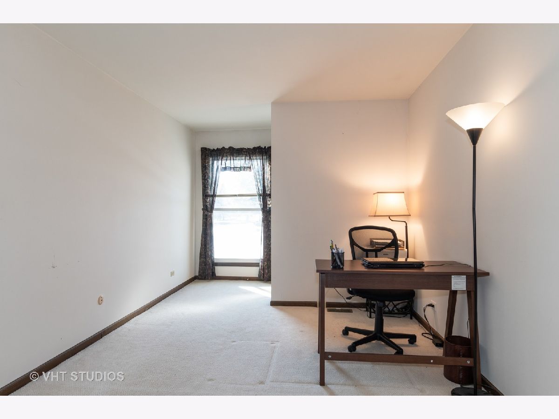
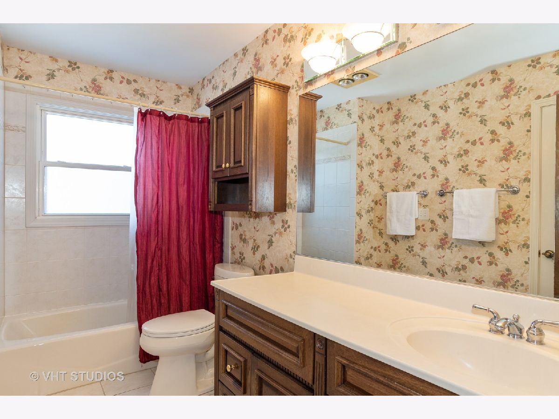
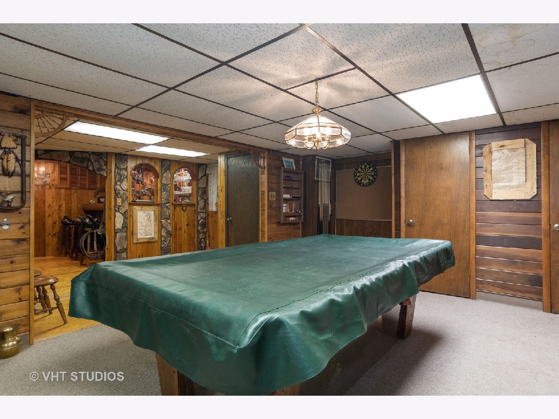
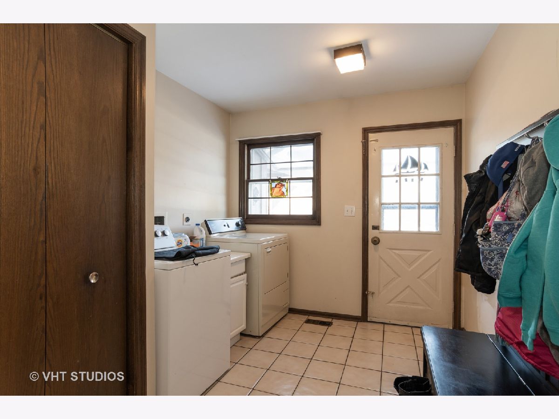
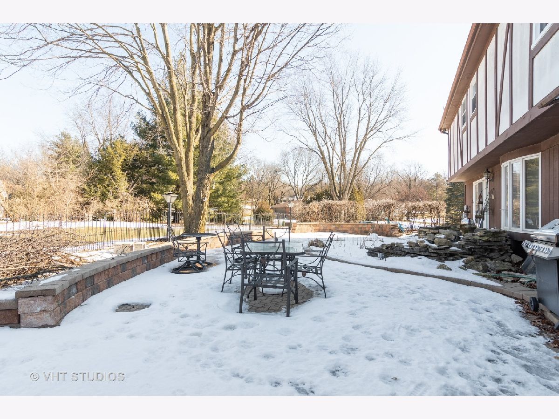
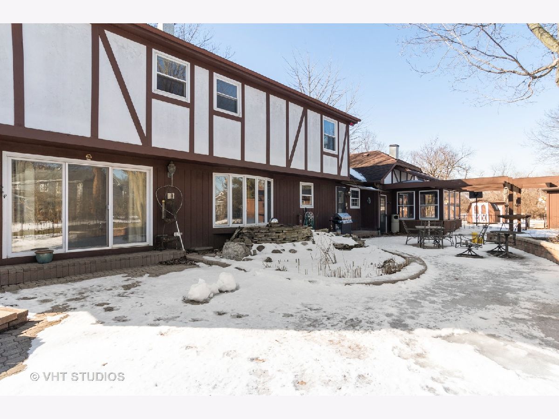
Room Specifics
Total Bedrooms: 4
Bedrooms Above Ground: 4
Bedrooms Below Ground: 0
Dimensions: —
Floor Type: Carpet
Dimensions: —
Floor Type: Carpet
Dimensions: —
Floor Type: Carpet
Full Bathrooms: 4
Bathroom Amenities: Separate Shower,Double Sink,Soaking Tub
Bathroom in Basement: 1
Rooms: Recreation Room
Basement Description: Finished
Other Specifics
| 3 | |
| Concrete Perimeter | |
| Asphalt | |
| Patio, Hot Tub | |
| Corner Lot | |
| 254X151X214X29X31X148 | |
| — | |
| Full | |
| Sauna/Steam Room, Bar-Dry, First Floor Laundry | |
| Range, Microwave, Dishwasher | |
| Not in DB | |
| — | |
| — | |
| — | |
| — |
Tax History
| Year | Property Taxes |
|---|---|
| 2020 | $9,326 |
Contact Agent
Nearby Sold Comparables
Contact Agent
Listing Provided By
Baird & Warner


