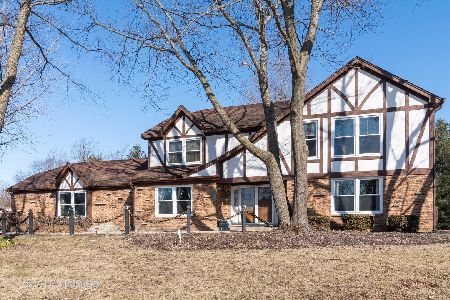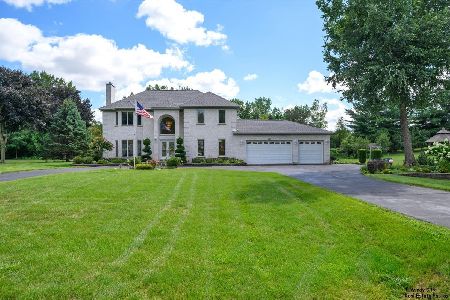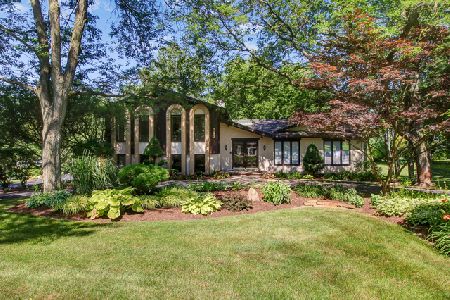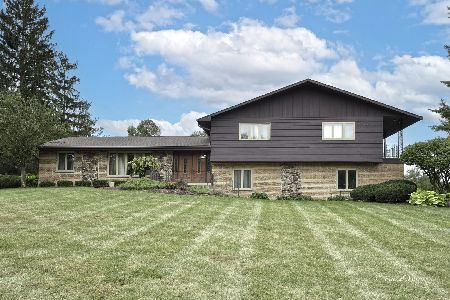298 Greenwood Drive, Elgin, Illinois 60120
$305,000
|
Sold
|
|
| Status: | Closed |
| Sqft: | 2,335 |
| Cost/Sqft: | $135 |
| Beds: | 3 |
| Baths: | 3 |
| Year Built: | 1977 |
| Property Taxes: | $7,661 |
| Days On Market: | 3407 |
| Lot Size: | 1,04 |
Description
Stunning 4 bedroom, 3 full bath home in sought-after Sherwood Oaks subdivision of Elgin! This U-shaped ranch is framed by towering oaks on a 1+ acre corner lot! Spacious...open...and sprawling! Expansive kitchen with lots of cabinets AND a pantry! The Living Room is open to kitchen with FP and SGD! The Master Suite includes a spacious walk-in closet and a remodeled Master Bath w/ new shower, tile & fixtures! HUGE room sizes...especially the bedrooms! The finished basement includes a rec room set up like an English pub, a Family Room, an exercise room and ANOTHER bedroom and full bath...as well as TONS of storage! But, let's top all this off with an amazing yard! The wraparound deck that overlooks lovely perennials! And, the shed and 2+++ car garage only add to the storage space! All this is completed with lovely curb appeal! NEWER: Renewal by Anderson Windows (2015), Deck (2015), Cedar painted (2015), HVAC and H20 Heater (2001), Roof (1999). COME QUICKLY! Across from community pool!
Property Specifics
| Single Family | |
| — | |
| Ranch | |
| 1977 | |
| Full | |
| — | |
| No | |
| 1.04 |
| Cook | |
| Sherwood Oaks | |
| 0 / Not Applicable | |
| None | |
| Private Well | |
| Septic-Private | |
| 09353160 | |
| 06202050040000 |
Nearby Schools
| NAME: | DISTRICT: | DISTANCE: | |
|---|---|---|---|
|
Grade School
Hilltop Elementary School |
46 | — | |
|
Middle School
Canton Middle School |
46 | Not in DB | |
|
High School
Streamwood High School |
46 | Not in DB | |
Property History
| DATE: | EVENT: | PRICE: | SOURCE: |
|---|---|---|---|
| 31 Oct, 2016 | Sold | $305,000 | MRED MLS |
| 30 Sep, 2016 | Under contract | $315,000 | MRED MLS |
| 27 Sep, 2016 | Listed for sale | $315,000 | MRED MLS |
Room Specifics
Total Bedrooms: 4
Bedrooms Above Ground: 3
Bedrooms Below Ground: 1
Dimensions: —
Floor Type: Carpet
Dimensions: —
Floor Type: Carpet
Dimensions: —
Floor Type: Carpet
Full Bathrooms: 3
Bathroom Amenities: —
Bathroom in Basement: 1
Rooms: Recreation Room,Exercise Room,Foyer,Screened Porch
Basement Description: Finished
Other Specifics
| 2 | |
| Concrete Perimeter | |
| Concrete | |
| Deck | |
| Corner Lot | |
| 214 X 186 X 322 X 174 | |
| Full | |
| Full | |
| Bar-Wet, First Floor Bedroom, First Floor Laundry | |
| Range, Dishwasher, Refrigerator, Washer, Dryer, Disposal | |
| Not in DB | |
| Pool | |
| — | |
| — | |
| Wood Burning, Gas Starter |
Tax History
| Year | Property Taxes |
|---|---|
| 2016 | $7,661 |
Contact Agent
Nearby Sold Comparables
Contact Agent
Listing Provided By
Baird & Warner Real Estate








