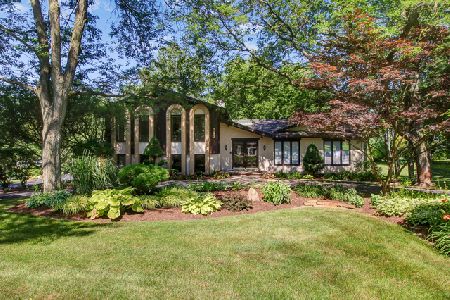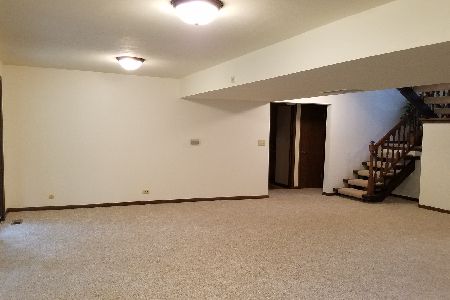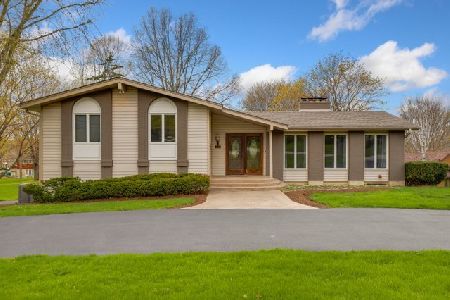270 Greenwood Drive, Elgin, Illinois 60120
$385,000
|
Sold
|
|
| Status: | Closed |
| Sqft: | 2,000 |
| Cost/Sqft: | $200 |
| Beds: | 3 |
| Baths: | 3 |
| Year Built: | 1974 |
| Property Taxes: | $7,123 |
| Days On Market: | 3077 |
| Lot Size: | 1,00 |
Description
Beautiful ranch home with over 3,400 square feet of finished living space! The home sits on a tranquil, wooded 1-acre lot in a quiet neighborhood and features a full, finished walk-out basement with a full bathroom, kitchen, and 2 bedrooms. The basement was completely gutted and redone with new drywall, flooring, and kitchen appliances. The main level features an updated kitchen with newer stainless steel appliances, granite countertops, porcelain tile, and oak cabinets. Beautiful hardwood floors and crown molding run through the living room, dining room, and family room. The large mudroom/laundry room has access to the 3 car tandem garage and a new washer and dryer. The main level also features 2 bedrooms, an updated hall bathroom and a beautiful master bedroom with an updated master bathroom. The landscaped yard is a large, quiet retreat that can be enjoyed from the patio or the refinished deck. Bring your most discriminating buyers to view this home- they will not be disappointed!
Property Specifics
| Single Family | |
| — | |
| Ranch | |
| 1974 | |
| Walkout | |
| — | |
| No | |
| 1 |
| Cook | |
| — | |
| 0 / Not Applicable | |
| None | |
| Private Well | |
| Septic-Private | |
| 09727461 | |
| 06202050030000 |
Nearby Schools
| NAME: | DISTRICT: | DISTANCE: | |
|---|---|---|---|
|
Grade School
Hilltop Elementary School |
46 | — | |
|
Middle School
Canton Middle School |
46 | Not in DB | |
|
High School
Streamwood High School |
46 | Not in DB | |
Property History
| DATE: | EVENT: | PRICE: | SOURCE: |
|---|---|---|---|
| 31 Jan, 2018 | Sold | $385,000 | MRED MLS |
| 31 Dec, 2017 | Under contract | $399,000 | MRED MLS |
| 23 Aug, 2017 | Listed for sale | $399,000 | MRED MLS |
Room Specifics
Total Bedrooms: 5
Bedrooms Above Ground: 3
Bedrooms Below Ground: 2
Dimensions: —
Floor Type: Hardwood
Dimensions: —
Floor Type: Hardwood
Dimensions: —
Floor Type: Carpet
Dimensions: —
Floor Type: —
Full Bathrooms: 3
Bathroom Amenities: Separate Shower,Soaking Tub
Bathroom in Basement: 1
Rooms: Bedroom 5,Kitchen
Basement Description: Finished
Other Specifics
| 3 | |
| — | |
| Asphalt | |
| — | |
| — | |
| 43,512 SQUARE FEET | |
| — | |
| Full | |
| Hardwood Floors, Wood Laminate Floors, First Floor Bedroom, First Floor Laundry, First Floor Full Bath | |
| Range, Microwave, Dishwasher, Refrigerator, Washer, Dryer, Stainless Steel Appliance(s) | |
| Not in DB | |
| — | |
| — | |
| — | |
| Wood Burning, Attached Fireplace Doors/Screen, Gas Starter |
Tax History
| Year | Property Taxes |
|---|---|
| 2018 | $7,123 |
Contact Agent
Nearby Sold Comparables
Contact Agent
Listing Provided By
Redfin Corporation







