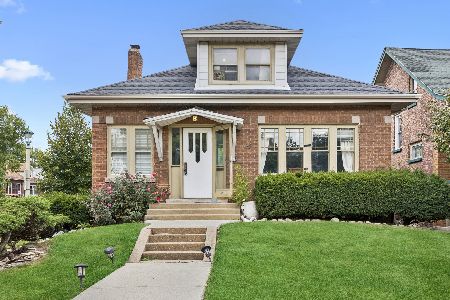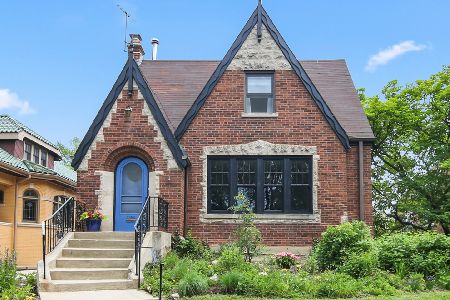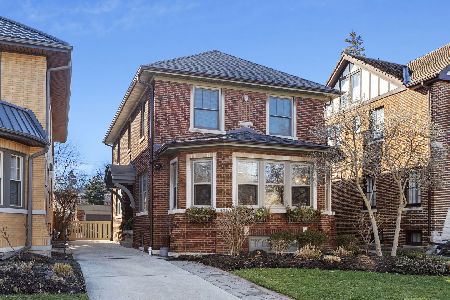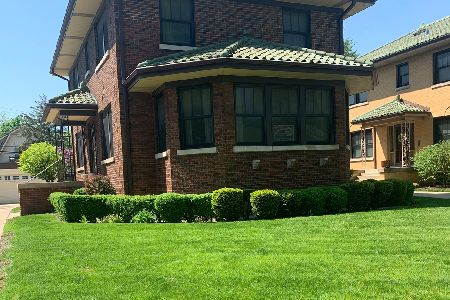1100 Rossell Avenue, Oak Park, Illinois 60302
$623,000
|
Sold
|
|
| Status: | Closed |
| Sqft: | 3,176 |
| Cost/Sqft: | $201 |
| Beds: | 3 |
| Baths: | 3 |
| Year Built: | 1928 |
| Property Taxes: | $20,698 |
| Days On Market: | 2780 |
| Lot Size: | 0,12 |
Description
Open Floor Plan - Modern Living in Timeless Classic Style. Mediterranean Brick Colonial has all the bells & whistles: High-end granite kitchen opens to the seamless first floor family room. Set the mood with built-in speakers throughout the main floor as memorable family gatherings and entertaining unfold. The master suite has a newer spa bath with separate steam shower and a luxury high-end jetted tub - why settle for less? Make a statement with your living room's striking wood burning fireplace and separate dining room. Huge, bright rooms, original woodwork, classic light fixtures, hardwood floors and open floor plan sets this home apart from the rest. This family friendly block with parks and schools nearby is ideal for families looking for access to Chicago's City culture with a home situated in one of the top residential communities. Zoned Heat & Central Air for your year round comfort. Come & See the possibilities - for yourself! - See floor plans under VIRTUAL TOUR.
Property Specifics
| Single Family | |
| — | |
| Colonial | |
| 1928 | |
| Full | |
| — | |
| No | |
| 0.12 |
| Cook | |
| — | |
| 0 / Not Applicable | |
| None | |
| Lake Michigan | |
| Public Sewer | |
| 09980199 | |
| 16062150120000 |
Nearby Schools
| NAME: | DISTRICT: | DISTANCE: | |
|---|---|---|---|
|
Grade School
William Hatch Elementary School |
97 | — | |
|
Middle School
Gwendolyn Brooks Middle School |
97 | Not in DB | |
|
High School
Oak Park & River Forest High Sch |
200 | Not in DB | |
Property History
| DATE: | EVENT: | PRICE: | SOURCE: |
|---|---|---|---|
| 10 Sep, 2018 | Sold | $623,000 | MRED MLS |
| 16 Aug, 2018 | Under contract | $639,000 | MRED MLS |
| — | Last price change | $649,000 | MRED MLS |
| 10 Jun, 2018 | Listed for sale | $649,000 | MRED MLS |
Room Specifics
Total Bedrooms: 3
Bedrooms Above Ground: 3
Bedrooms Below Ground: 0
Dimensions: —
Floor Type: Hardwood
Dimensions: —
Floor Type: Hardwood
Full Bathrooms: 3
Bathroom Amenities: Whirlpool,Separate Shower,Steam Shower,Double Sink
Bathroom in Basement: 0
Rooms: Foyer,Recreation Room,Storage
Basement Description: Finished
Other Specifics
| 2 | |
| — | |
| — | |
| — | |
| Corner Lot | |
| 136 X 40 | |
| Pull Down Stair | |
| Full | |
| Hardwood Floors | |
| Range, Microwave, Dishwasher, High End Refrigerator, Washer, Dryer | |
| Not in DB | |
| Tennis Courts | |
| — | |
| — | |
| Wood Burning |
Tax History
| Year | Property Taxes |
|---|---|
| 2018 | $20,698 |
Contact Agent
Nearby Similar Homes
Nearby Sold Comparables
Contact Agent
Listing Provided By
RE/MAX In The Village Realtors












