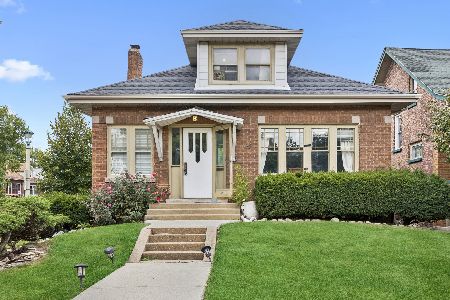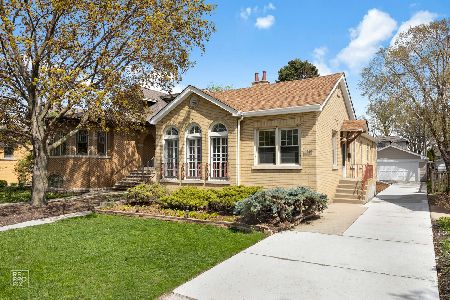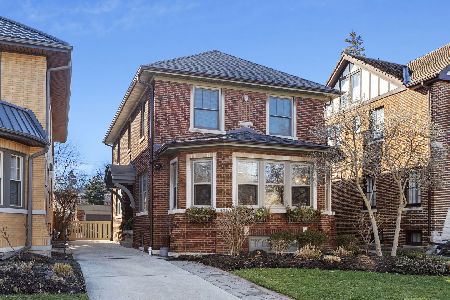1108 Rossell Avenue, Oak Park, Illinois 60302
$555,000
|
Sold
|
|
| Status: | Closed |
| Sqft: | 0 |
| Cost/Sqft: | — |
| Beds: | 5 |
| Baths: | 3 |
| Year Built: | 1935 |
| Property Taxes: | $13,282 |
| Days On Market: | 2086 |
| Lot Size: | 0,16 |
Description
Remote Showings Available! This English Tudor has a spacious and enchanting feel. Every room is flooded with light. Recent updated include refinished hardwood floors, freshly painted throughout, new light fixtures & more. Stunning kitchen features custom cabinets, Corian counters, ss appliances, island, and walk in butler's pantry with 2nd sink. First Floor has an easy flow and offers an inviting living room, sunny dining room with bay windows, great kitchen, 4th and 5th bedrooms and an office. Second floor offers sprawling master bedroom, 2nd and 3rd bedrooms with skylights, laundry hookup, and large bathroom with whirlpool tub, separate shower & double vanity. Expansive lower level with room to roam. New stairs down to family room with dry bar, huge recreation area, half bath, laundry room & loads of storage. Enticing yard and 2-car garage. Professionally landscaped to create a low maintenance yard with perennials that bloom throughout the spring, summer and fall. This is the one you have been looking for!
Property Specifics
| Single Family | |
| — | |
| Tudor | |
| 1935 | |
| Full,Walkout | |
| — | |
| No | |
| 0.16 |
| Cook | |
| — | |
| 0 / Not Applicable | |
| None | |
| Lake Michigan | |
| Public Sewer | |
| 10707693 | |
| 16062150100000 |
Nearby Schools
| NAME: | DISTRICT: | DISTANCE: | |
|---|---|---|---|
|
Grade School
William Hatch Elementary School |
97 | — | |
|
Middle School
Gwendolyn Brooks Middle School |
97 | Not in DB | |
|
High School
Oak Park & River Forest High Sch |
200 | Not in DB | |
Property History
| DATE: | EVENT: | PRICE: | SOURCE: |
|---|---|---|---|
| 31 Aug, 2020 | Sold | $555,000 | MRED MLS |
| 22 May, 2020 | Under contract | $565,000 | MRED MLS |
| 5 May, 2020 | Listed for sale | $565,000 | MRED MLS |
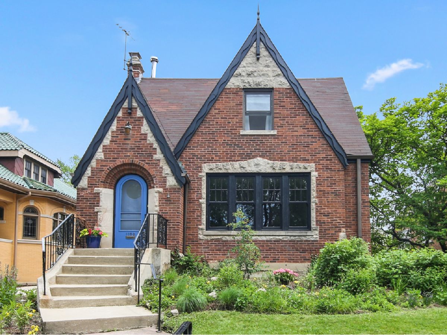
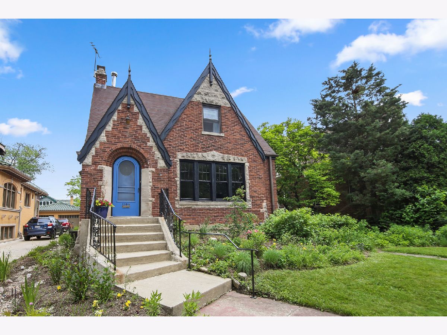
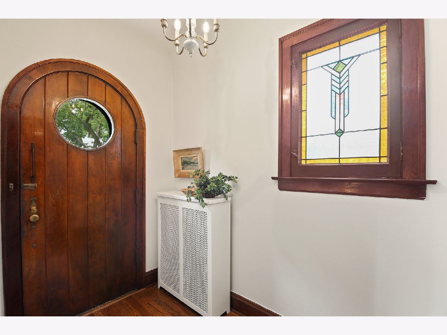
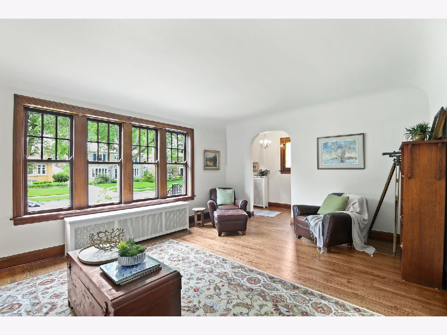
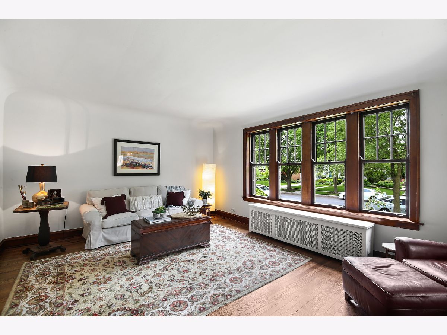
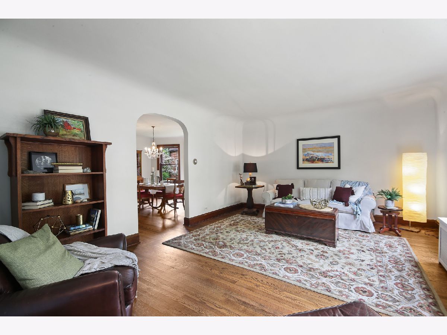
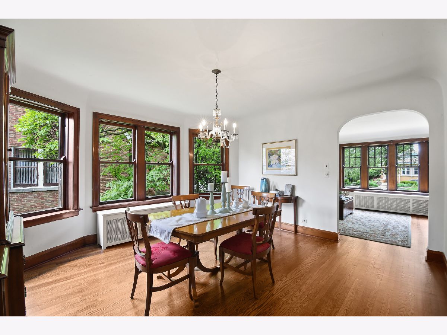
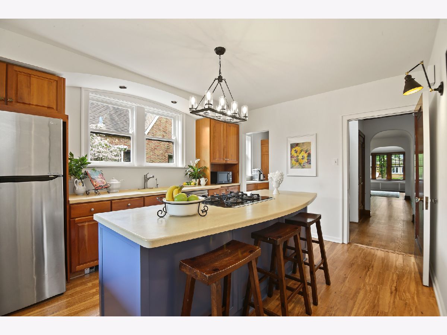
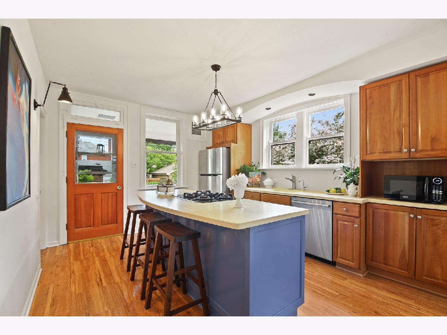
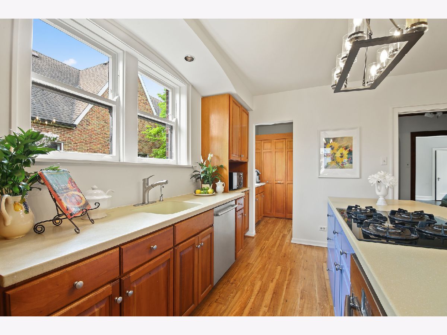
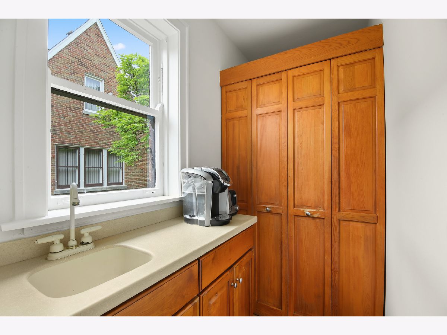
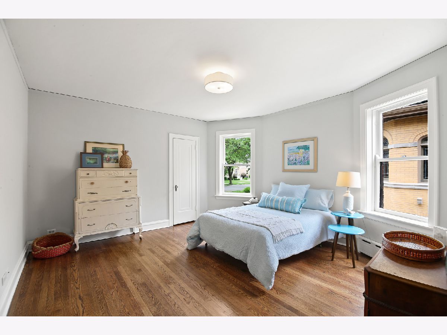
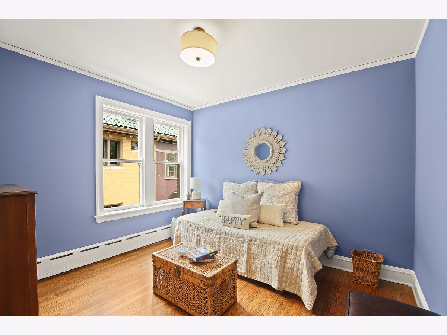
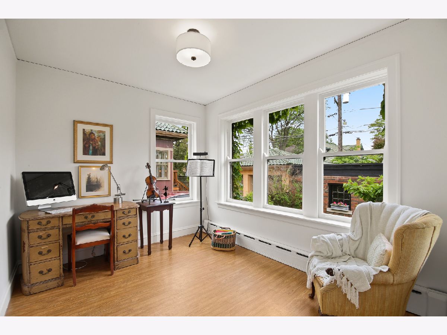
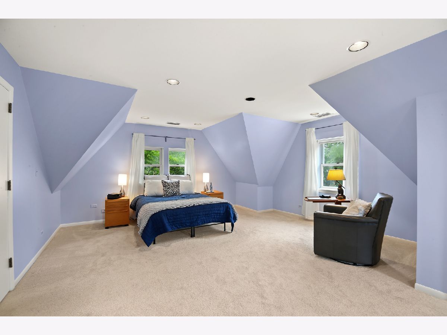
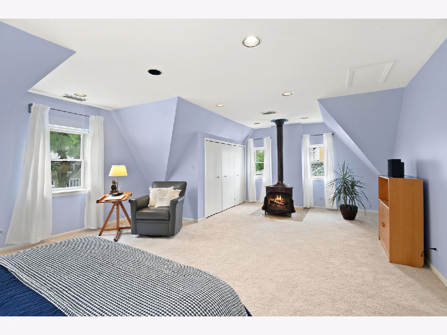
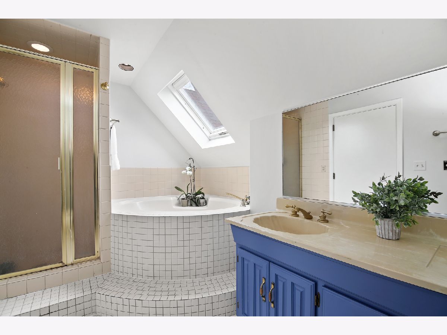
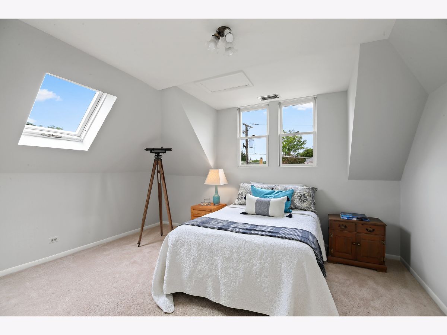
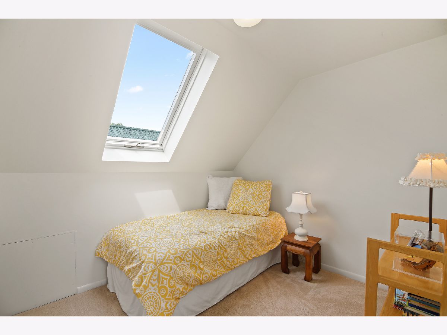
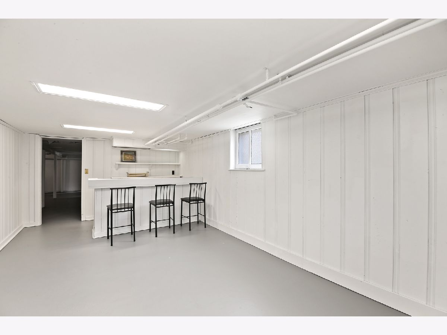
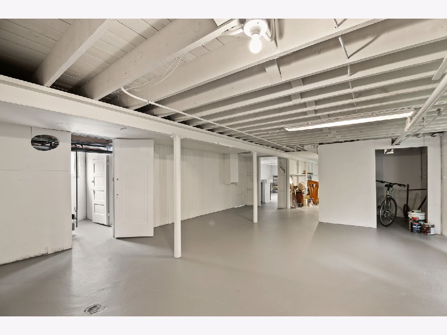
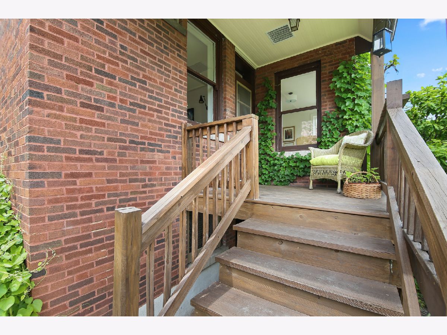
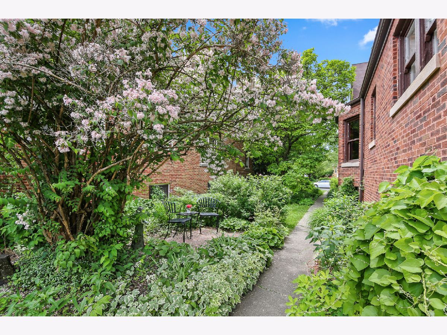
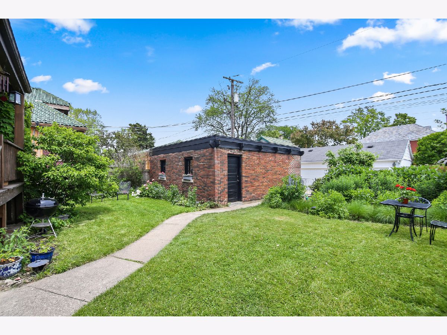
Room Specifics
Total Bedrooms: 5
Bedrooms Above Ground: 5
Bedrooms Below Ground: 0
Dimensions: —
Floor Type: Carpet
Dimensions: —
Floor Type: Carpet
Dimensions: —
Floor Type: Hardwood
Dimensions: —
Floor Type: —
Full Bathrooms: 3
Bathroom Amenities: Whirlpool,Separate Shower,Double Sink
Bathroom in Basement: 1
Rooms: Foyer,Bedroom 5,Office,Recreation Room,Pantry,Storage
Basement Description: Partially Finished
Other Specifics
| 2 | |
| — | |
| — | |
| — | |
| Landscaped | |
| 50 X 136 | |
| — | |
| — | |
| Skylight(s), Bar-Dry, Hardwood Floors, First Floor Bedroom, First Floor Full Bath, Built-in Features | |
| Range, Dishwasher, Refrigerator, Washer, Dryer, Cooktop | |
| Not in DB | |
| — | |
| — | |
| — | |
| Wood Burning Stove |
Tax History
| Year | Property Taxes |
|---|---|
| 2020 | $13,282 |
Contact Agent
Nearby Similar Homes
Nearby Sold Comparables
Contact Agent
Listing Provided By
Coldwell Banker Residential Brokerage





