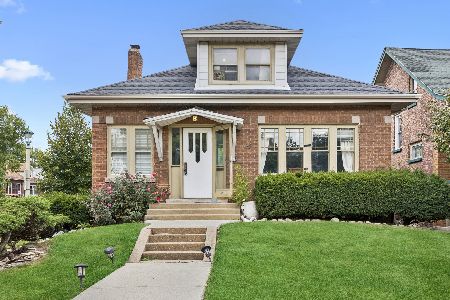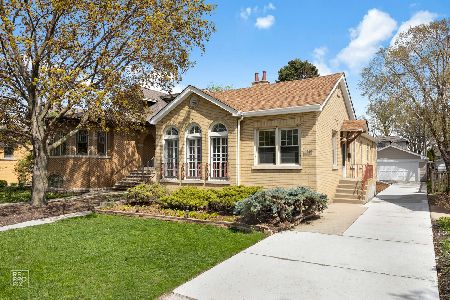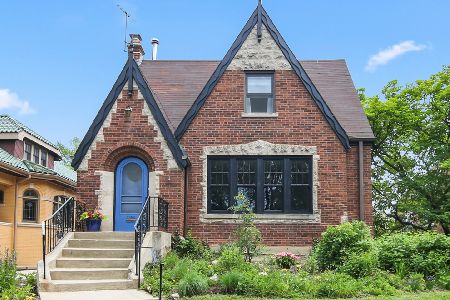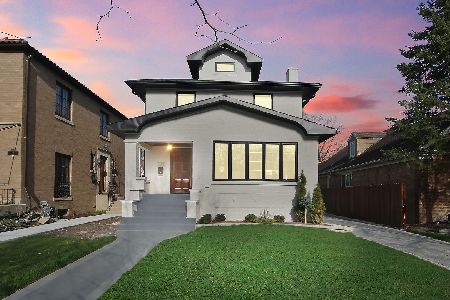1112 Rossell Avenue, Oak Park, Illinois 60302
$645,000
|
Sold
|
|
| Status: | Closed |
| Sqft: | 1,925 |
| Cost/Sqft: | $337 |
| Beds: | 4 |
| Baths: | 3 |
| Year Built: | 1930 |
| Property Taxes: | $17,227 |
| Days On Market: | 2902 |
| Lot Size: | 0,00 |
Description
Lovingly updated North Oak Park Jumbo Bungalow will astonish you with its graceful details and amazing amount of space! This is a warm family friendly home with 3 bedrooms on the 2nd floor, incredible art glass windows, original plaster details and new SS kitchen (2013). The 1st floor features breathtaking living and dining rooms plus family room, 4th bedroom, a sunny breakfast room (being used as a home office), coffee bar and new mudroom. Wonderful art deco details in the 1st floor bath (w/separate shower) and newly finished 2nd floor bath designed by Kohler w/Ann Sacks tile. Home has zoned heating and AC that can be wifi controlled. Huge open basement that features fireplace (as-is), workshop and winecellar. Beautiful backyard w/custom fence. It's the best of Oak Park - beautiful design, modern conveniences and solid construction. Short walk to St Giles and Wm Hatch elementary schools and the sled hill, tennis courts & open spaces of Taylor Park originally designed by Jens Jensen.
Property Specifics
| Single Family | |
| — | |
| Bungalow | |
| 1930 | |
| Full | |
| — | |
| No | |
| — |
| Cook | |
| — | |
| 0 / Not Applicable | |
| None | |
| Public | |
| Public Sewer | |
| 09854754 | |
| 16062150090000 |
Nearby Schools
| NAME: | DISTRICT: | DISTANCE: | |
|---|---|---|---|
|
Grade School
William Hatch Elementary School |
97 | — | |
|
Middle School
Gwendolyn Brooks Middle School |
97 | Not in DB | |
|
High School
Oak Park & River Forest High Sch |
200 | Not in DB | |
Property History
| DATE: | EVENT: | PRICE: | SOURCE: |
|---|---|---|---|
| 3 Apr, 2018 | Sold | $645,000 | MRED MLS |
| 17 Feb, 2018 | Under contract | $649,000 | MRED MLS |
| 9 Feb, 2018 | Listed for sale | $649,000 | MRED MLS |
Room Specifics
Total Bedrooms: 4
Bedrooms Above Ground: 4
Bedrooms Below Ground: 0
Dimensions: —
Floor Type: Hardwood
Dimensions: —
Floor Type: Hardwood
Dimensions: —
Floor Type: Hardwood
Full Bathrooms: 3
Bathroom Amenities: Separate Shower
Bathroom in Basement: 1
Rooms: Recreation Room,Office,Mud Room,Workshop,Utility Room-Lower Level,Other Room
Basement Description: Partially Finished
Other Specifics
| 2 | |
| Concrete Perimeter | |
| Concrete | |
| Deck, Porch | |
| — | |
| 50X136 | |
| — | |
| None | |
| Hardwood Floors, First Floor Bedroom, First Floor Full Bath | |
| Range, Microwave, Dishwasher, High End Refrigerator, Washer, Dryer, Disposal, Stainless Steel Appliance(s), Range Hood | |
| Not in DB | |
| Park, Sidewalks, Street Lights | |
| — | |
| — | |
| Wood Burning |
Tax History
| Year | Property Taxes |
|---|---|
| 2018 | $17,227 |
Contact Agent
Nearby Similar Homes
Nearby Sold Comparables
Contact Agent
Listing Provided By
Gullo & Associates













