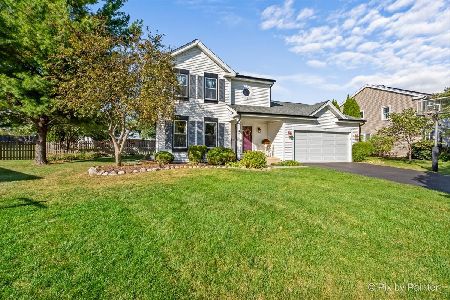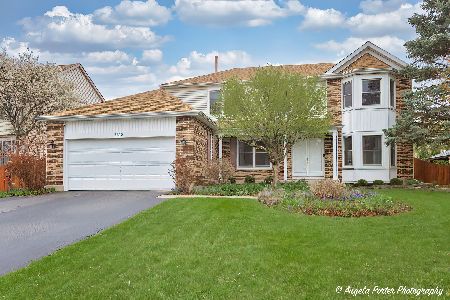1100 Saddle Ridge Trail, Cary, Illinois 60013
$245,000
|
Sold
|
|
| Status: | Closed |
| Sqft: | 1,918 |
| Cost/Sqft: | $130 |
| Beds: | 4 |
| Baths: | 3 |
| Year Built: | 1995 |
| Property Taxes: | $7,298 |
| Days On Market: | 2736 |
| Lot Size: | 0,25 |
Description
Bright, Open, and Clean home in the desirable Cimarron Neighborhood. Featuring Beautiful Brick and Stone Siding, Front Porch, Brick Paver Patio, and (8X8) Shed on Concrete Slab sitting on a Large Lot. Very well maintained with NEW FURNACE, AC, AND HOT-WATER HEATER (10/17), & NEW CARPET (8/18). Additional updates include both upstairs Full Bathrooms with Subway Tile, Granite Counter, Dual Vanities, Pocket Door, New Tubs, Fresh Paint, & Flooring. Cozy Fireplace in Family Room that is connected to the bright Eat-in Kitchen. Spacious Living Room & Dining Room with Large Bay Window & BRAND NEW CARPET! Upstairs features Large Master with Beautiful Attached Full Bath, 3 Good Size Bedrooms, and Updated Hall Bath. The basement contains a Large Rec Room with Built-in Shelving and Wet Bar. Unfinished Storage area has Built-in Shelving and no crawl for Maximum Storage. Convenient 2-car Garage, & 1st Floor Laundry room. Close to Metra Train, Parks, and Shopping. Pet/Smoke-free Home. Don't miss it!
Property Specifics
| Single Family | |
| — | |
| — | |
| 1995 | |
| Full | |
| — | |
| No | |
| 0.25 |
| Mc Henry | |
| Cimarron | |
| 0 / Not Applicable | |
| None | |
| Public | |
| Public Sewer | |
| 09993706 | |
| 1911379012 |
Nearby Schools
| NAME: | DISTRICT: | DISTANCE: | |
|---|---|---|---|
|
Grade School
Canterbury Elementary School |
47 | — | |
|
Middle School
Hannah Beardsley Middle School |
47 | Not in DB | |
|
High School
Prairie Ridge High School |
155 | Not in DB | |
Property History
| DATE: | EVENT: | PRICE: | SOURCE: |
|---|---|---|---|
| 19 Sep, 2018 | Sold | $245,000 | MRED MLS |
| 11 Aug, 2018 | Under contract | $250,000 | MRED MLS |
| — | Last price change | $255,000 | MRED MLS |
| 21 Jun, 2018 | Listed for sale | $259,000 | MRED MLS |
Room Specifics
Total Bedrooms: 4
Bedrooms Above Ground: 4
Bedrooms Below Ground: 0
Dimensions: —
Floor Type: Carpet
Dimensions: —
Floor Type: Carpet
Dimensions: —
Floor Type: Carpet
Full Bathrooms: 3
Bathroom Amenities: Double Sink
Bathroom in Basement: 0
Rooms: Eating Area,Recreation Room,Storage
Basement Description: Finished,Partially Finished
Other Specifics
| 2 | |
| Concrete Perimeter | |
| Asphalt | |
| Patio, Porch, Brick Paver Patio, Storms/Screens | |
| Corner Lot | |
| 90X120X84X128 | |
| Unfinished | |
| Full | |
| Bar-Wet, Wood Laminate Floors, First Floor Laundry | |
| Range, Microwave, Dishwasher, Refrigerator, Washer, Dryer, Disposal | |
| Not in DB | |
| Sidewalks, Street Lights, Street Paved | |
| — | |
| — | |
| Wood Burning, Gas Starter |
Tax History
| Year | Property Taxes |
|---|---|
| 2018 | $7,298 |
Contact Agent
Nearby Sold Comparables
Contact Agent
Listing Provided By
Baird & Warner





