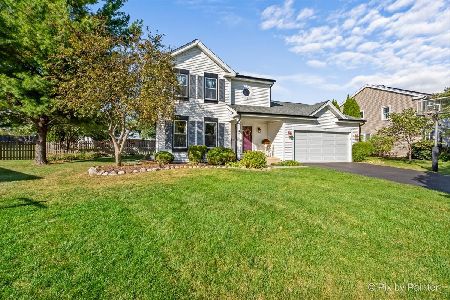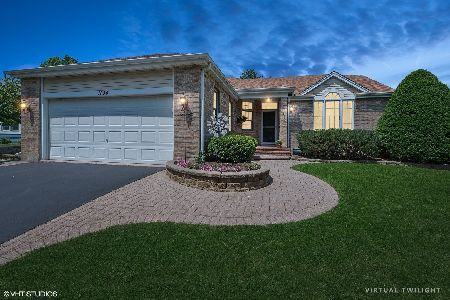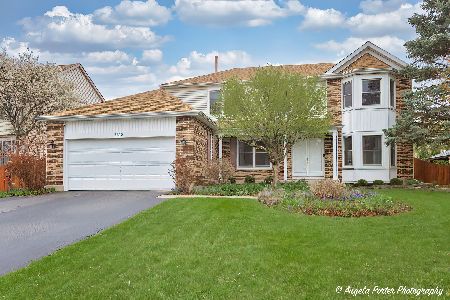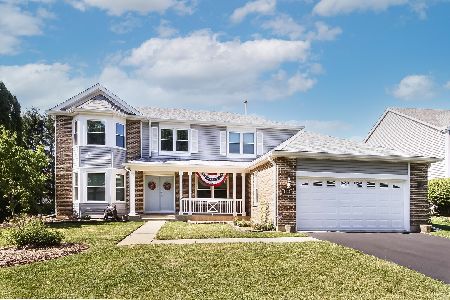1134 Saddle Ridge Trail, Cary, Illinois 60013
$294,500
|
Sold
|
|
| Status: | Closed |
| Sqft: | 2,714 |
| Cost/Sqft: | $111 |
| Beds: | 4 |
| Baths: | 3 |
| Year Built: | 1993 |
| Property Taxes: | $8,961 |
| Days On Market: | 2341 |
| Lot Size: | 0,22 |
Description
HUGE move-in ready home w/large foyer that leads you to light, bright & open floor plan. The 1st floor has just been updated w/new plank flooring, a well-appointed kitchen w/stainless steel appliances, granite counters, walk-in pantry, and large breakfast room, open family room w/wood burning fireplace, formal living & dining rooms, and 1st floor den for an office/playroom/or extra bedroom. The 2nd floor just updated w/all new carpeting, 4 bedrooms all w/ceiling fans, a massive master suite w/attached sitting room, bath and 2 walk-in closets. The 1380 sq. ft. full finished basement is waiting for your finishing touches. Step outside to your beautiful brick paver patio and enjoy the fully fenced yard. Within walking distance are several parks including the new Splash Pad at Kaper Park and the Fishing Pond at Hoffman Park at Cambria. A 5 minute drive will get you to the Metra and downtown Cary. All this & your new home comes with a Home Warranty!
Property Specifics
| Single Family | |
| — | |
| — | |
| 1993 | |
| Full | |
| SEQUOIA | |
| No | |
| 0.22 |
| Mc Henry | |
| Cimarron | |
| — / Not Applicable | |
| None | |
| Public | |
| Public Sewer | |
| 10458591 | |
| 1911379010 |
Nearby Schools
| NAME: | DISTRICT: | DISTANCE: | |
|---|---|---|---|
|
Grade School
Canterbury Elementary School |
47 | — | |
|
Middle School
Hannah Beardsley Middle School |
47 | Not in DB | |
|
High School
Prairie Ridge High School |
155 | Not in DB | |
Property History
| DATE: | EVENT: | PRICE: | SOURCE: |
|---|---|---|---|
| 26 Sep, 2019 | Sold | $294,500 | MRED MLS |
| 6 Aug, 2019 | Under contract | $299,900 | MRED MLS |
| — | Last price change | $314,900 | MRED MLS |
| 21 Jul, 2019 | Listed for sale | $314,900 | MRED MLS |
Room Specifics
Total Bedrooms: 4
Bedrooms Above Ground: 4
Bedrooms Below Ground: 0
Dimensions: —
Floor Type: Carpet
Dimensions: —
Floor Type: Carpet
Dimensions: —
Floor Type: Carpet
Full Bathrooms: 3
Bathroom Amenities: Separate Shower,Double Sink
Bathroom in Basement: 0
Rooms: Breakfast Room,Den,Sitting Room,Foyer
Basement Description: Partially Finished
Other Specifics
| 2 | |
| Concrete Perimeter | |
| Concrete | |
| Porch, Brick Paver Patio, Storms/Screens | |
| Fenced Yard,Landscaped | |
| 120X76 | |
| Unfinished | |
| Full | |
| Skylight(s), Wood Laminate Floors, First Floor Laundry, Walk-In Closet(s) | |
| Range, Microwave, Dishwasher, Refrigerator, Washer, Dryer, Stainless Steel Appliance(s) | |
| Not in DB | |
| Sidewalks, Street Lights, Street Paved | |
| — | |
| — | |
| Wood Burning, Gas Starter |
Tax History
| Year | Property Taxes |
|---|---|
| 2019 | $8,961 |
Contact Agent
Nearby Sold Comparables
Contact Agent
Listing Provided By
Coldwell Banker The Real Estate Group








