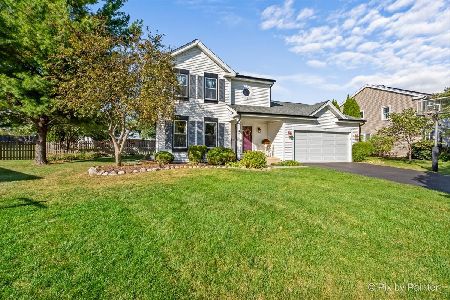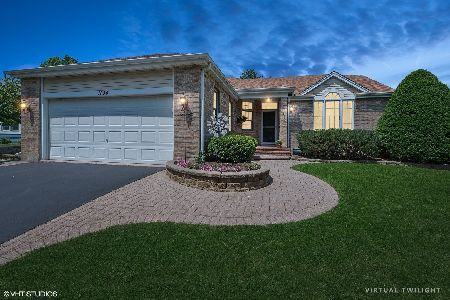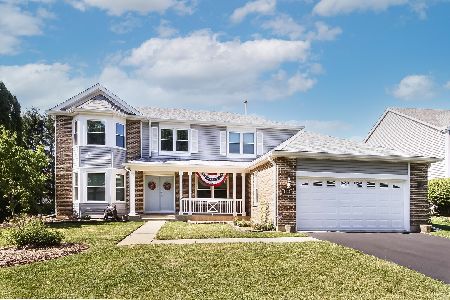1122 Saddle Ridge Trail, Cary, Illinois 60013
$400,000
|
Sold
|
|
| Status: | Closed |
| Sqft: | 4,318 |
| Cost/Sqft: | $90 |
| Beds: | 4 |
| Baths: | 3 |
| Year Built: | 1993 |
| Property Taxes: | $10,534 |
| Days On Market: | 966 |
| Lot Size: | 0,22 |
Description
Introducing 1122 Saddle Ridge Trail, a stunning and beautifully updated 4-bedroom, 2.5-bathroom home nestled in the picturesque Cary, IL. This exquisite property boasts a perfect combination of elegance, functionality, and comfort, ready to welcome you home! As you step inside, you'll immediately notice the recent updates that lend a fresh and modern feel to the space. The large, gourmet kitchen is truly the heart of the home, featuring brand new Frigidaire appliances, plenty of counter space for meal preparation, and a bright, open layout overlooking the spacious fenced backyard. Entertaining is a breeze with the easy flow from the kitchen to the inviting outdoor area, complete with a large deck and gazebo - perfect for family gatherings and weekend barbecues. The generously sized primary suite offers the ultimate retreat, with ample space for a nursery or home office. The luxurious en suite bathroom is your personal sanctuary, designed with relaxation in mind. All bathrooms have been recently updated, ensuring a contemporary and stylish ambiance. No detail has been overlooked in maintaining this home. The roof, gutters, and siding were replaced in 2014, while the HVAC system was updated in 2017. In June 2022, energy-efficient Anderson replacement windows were installed throughout, providing both aesthetic and functional benefits. The finished lower level offers even more versatile living space, ideal for entertaining, hobbies, or relaxation. A dedicated workshop and studio provide the perfect environment for your creative pursuits. Located just around the corner from a lovely park and an array of local amenities, 1122 Saddle Ridge Trail is the ideal home for those seeking convenience, comfort, and style. Don't miss the opportunity to make this exceptional property your dream home - schedule a showing today!
Property Specifics
| Single Family | |
| — | |
| — | |
| 1993 | |
| — | |
| SEQUOIA | |
| No | |
| 0.22 |
| Mc Henry | |
| Cimarron | |
| — / Not Applicable | |
| — | |
| — | |
| — | |
| 11769263 | |
| 1911379011 |
Nearby Schools
| NAME: | DISTRICT: | DISTANCE: | |
|---|---|---|---|
|
Grade School
Canterbury Elementary School |
47 | — | |
|
Middle School
Hannah Beardsley Middle School |
47 | Not in DB | |
|
High School
Prairie Ridge High School |
155 | Not in DB | |
Property History
| DATE: | EVENT: | PRICE: | SOURCE: |
|---|---|---|---|
| 26 May, 2023 | Sold | $400,000 | MRED MLS |
| 1 May, 2023 | Under contract | $389,900 | MRED MLS |
| 27 Apr, 2023 | Listed for sale | $389,900 | MRED MLS |
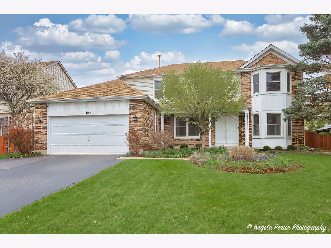
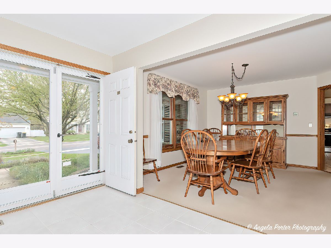
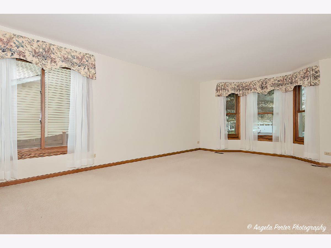
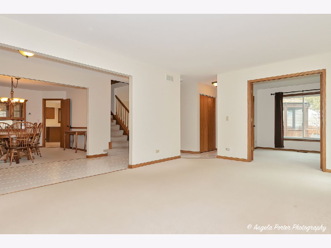
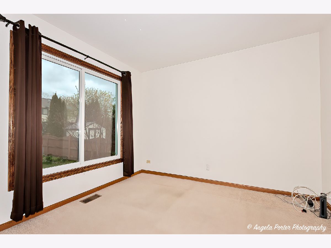
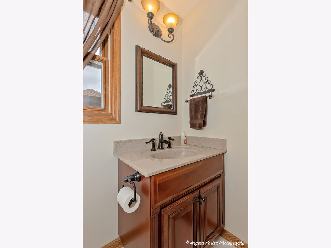
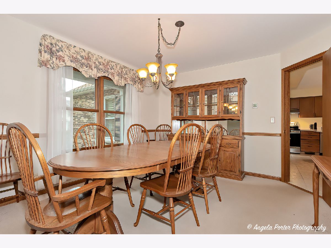
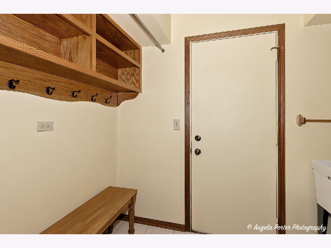
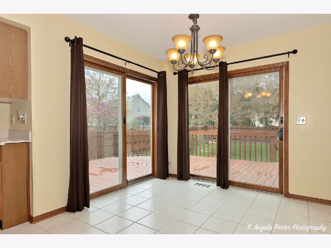
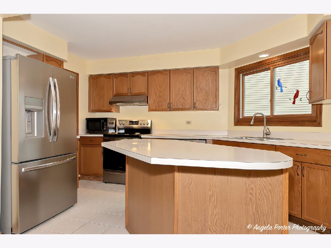
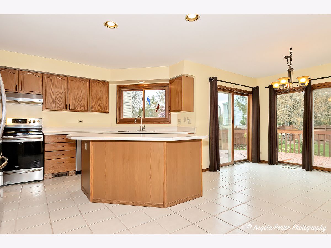
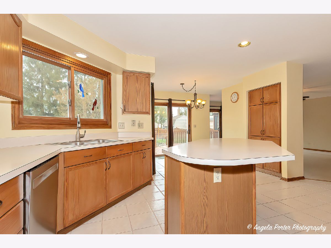
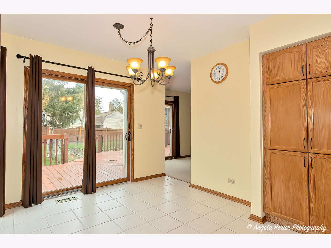
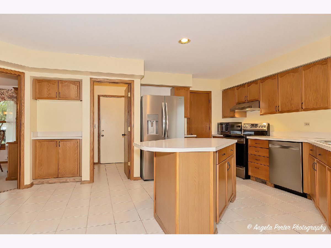
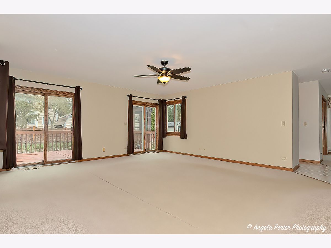
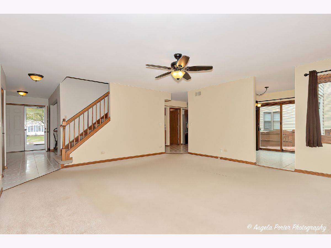
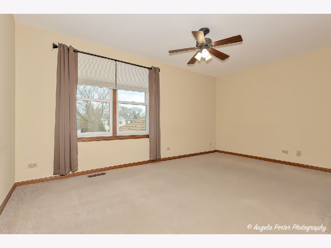
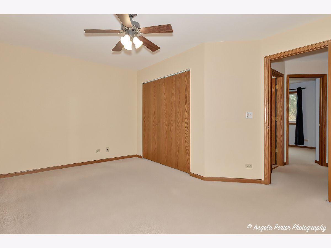
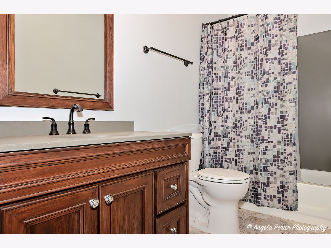
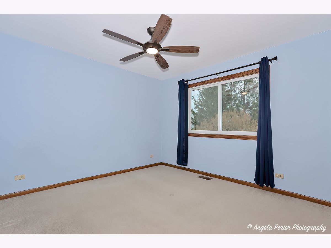
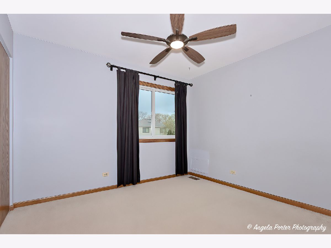
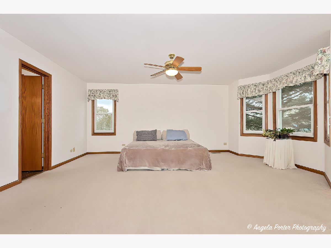
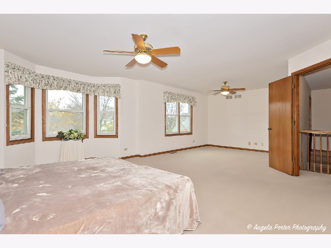
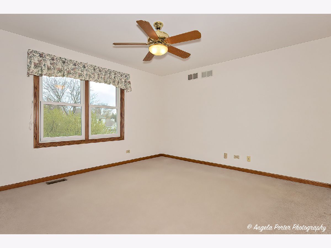
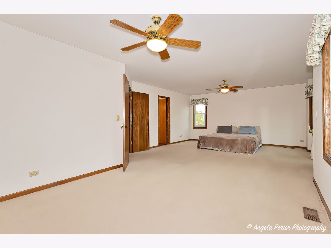
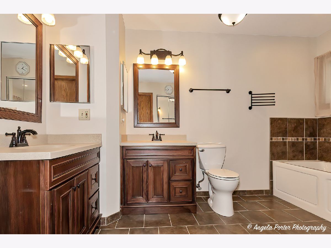
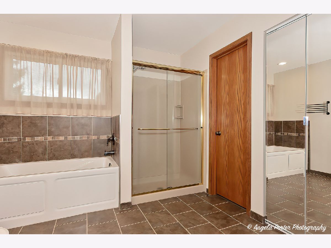
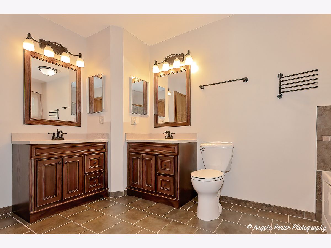
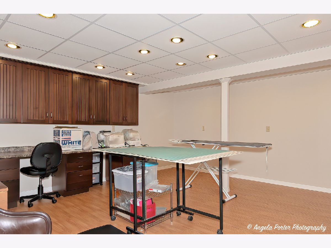
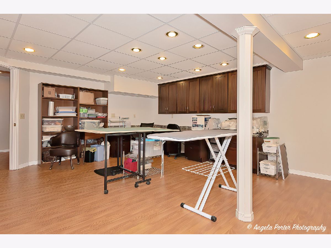
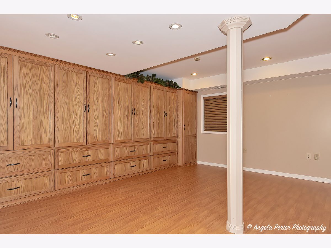
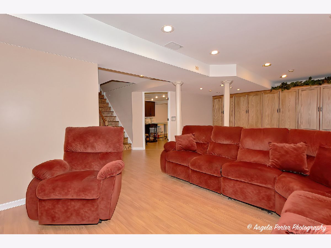
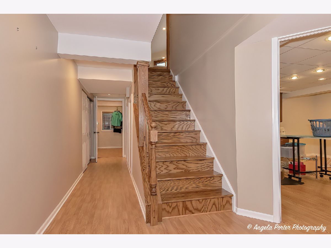
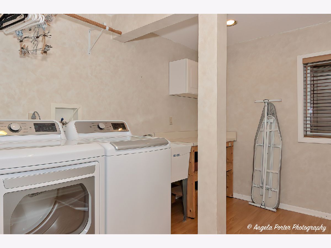
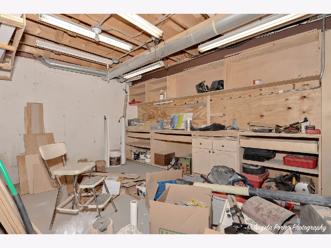
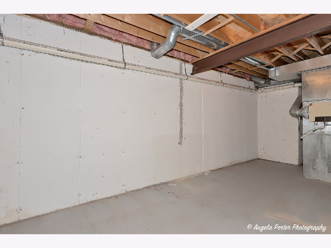
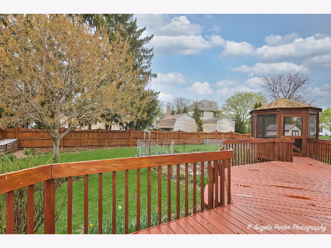
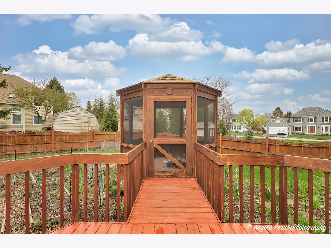
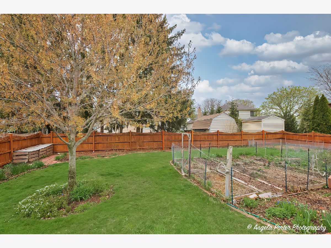
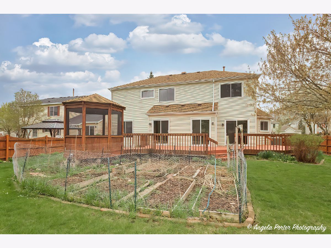
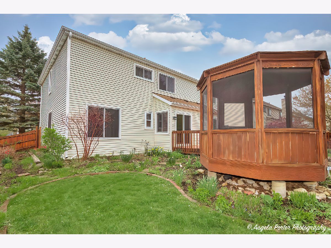
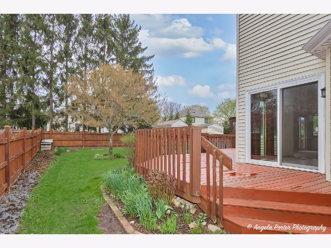
Room Specifics
Total Bedrooms: 4
Bedrooms Above Ground: 4
Bedrooms Below Ground: 0
Dimensions: —
Floor Type: —
Dimensions: —
Floor Type: —
Dimensions: —
Floor Type: —
Full Bathrooms: 3
Bathroom Amenities: —
Bathroom in Basement: 0
Rooms: —
Basement Description: Finished
Other Specifics
| 2 | |
| — | |
| Asphalt | |
| — | |
| — | |
| 9432 | |
| — | |
| — | |
| — | |
| — | |
| Not in DB | |
| — | |
| — | |
| — | |
| — |
Tax History
| Year | Property Taxes |
|---|---|
| 2023 | $10,534 |
Contact Agent
Nearby Sold Comparables
Contact Agent
Listing Provided By
Dream Real Estate, Inc.

