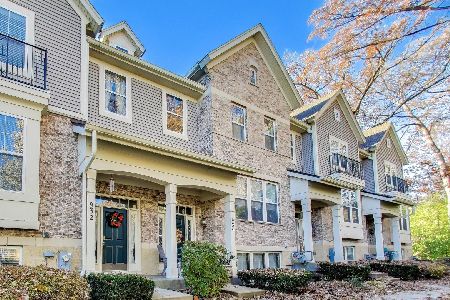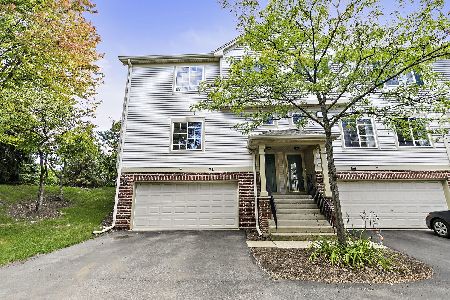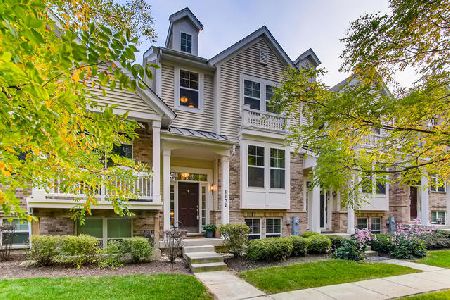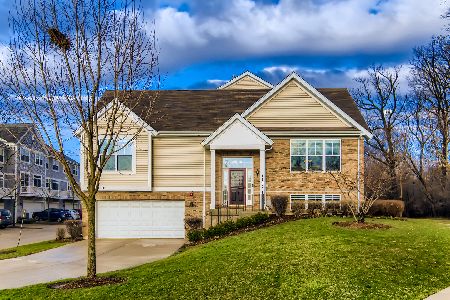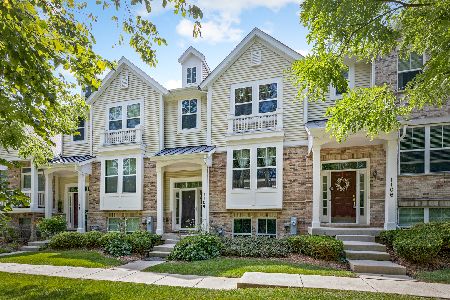1100 Tuscany Drive, Streamwood, Illinois 60107
$267,800
|
Sold
|
|
| Status: | Closed |
| Sqft: | 2,000 |
| Cost/Sqft: | $134 |
| Beds: | 3 |
| Baths: | 3 |
| Year Built: | 2010 |
| Property Taxes: | $6,522 |
| Days On Market: | 2904 |
| Lot Size: | 0,00 |
Description
Excellent 3 bedroom, 3 bathroom end unit next to wooded area in Villas of Cambridge. Great floor plan with open living area and vaulted ceilings. Kitchen features 42" cabinets, island/breakfast bar, granite countertops, pantry closet and stainless steel appliances. Eating area with sliding door to balcony overlooking trees. Master bedroom with vaulted ceiling and walk-in closet. Master bath has double sink, granite counter top, separate shower and tub. Walk-in closet in 2nd bedroom. Finished lower level with family room, bedroom and laundry room. Porch. Two car attached garage with painted floor. Long concrete driveway. Convenient location. Near major roads, parks, shopping and more.
Property Specifics
| Condos/Townhomes | |
| 2 | |
| — | |
| 2010 | |
| Partial | |
| — | |
| No | |
| — |
| Cook | |
| Villas Of Cambridge | |
| 175 / Monthly | |
| Lawn Care,Snow Removal | |
| Public | |
| Public Sewer | |
| 09823330 | |
| 06282081450000 |
Nearby Schools
| NAME: | DISTRICT: | DISTANCE: | |
|---|---|---|---|
|
Grade School
Hilltop Elementary School |
46 | — | |
|
Middle School
Canton Middle School |
46 | Not in DB | |
|
High School
Streamwood High School |
46 | Not in DB | |
Property History
| DATE: | EVENT: | PRICE: | SOURCE: |
|---|---|---|---|
| 6 Apr, 2018 | Sold | $267,800 | MRED MLS |
| 14 Feb, 2018 | Under contract | $267,800 | MRED MLS |
| 30 Dec, 2017 | Listed for sale | $267,800 | MRED MLS |
| 5 May, 2022 | Sold | $340,000 | MRED MLS |
| 8 Apr, 2022 | Under contract | $300,000 | MRED MLS |
| 7 Apr, 2022 | Listed for sale | $300,000 | MRED MLS |
Room Specifics
Total Bedrooms: 3
Bedrooms Above Ground: 3
Bedrooms Below Ground: 0
Dimensions: —
Floor Type: Carpet
Dimensions: —
Floor Type: Carpet
Full Bathrooms: 3
Bathroom Amenities: Separate Shower,Double Sink,Soaking Tub
Bathroom in Basement: 1
Rooms: Balcony/Porch/Lanai,Foyer,Walk In Closet
Basement Description: Finished
Other Specifics
| 2 | |
| Concrete Perimeter | |
| Concrete | |
| Balcony, Porch, End Unit | |
| Landscaped | |
| 2,463 SQ.FT. | |
| — | |
| Full | |
| Vaulted/Cathedral Ceilings, Wood Laminate Floors, Laundry Hook-Up in Unit | |
| Range, Microwave, Dishwasher, Refrigerator, Stainless Steel Appliance(s) | |
| Not in DB | |
| — | |
| — | |
| — | |
| — |
Tax History
| Year | Property Taxes |
|---|---|
| 2018 | $6,522 |
| 2022 | $7,380 |
Contact Agent
Nearby Similar Homes
Nearby Sold Comparables
Contact Agent
Listing Provided By
American Real Estate Services



