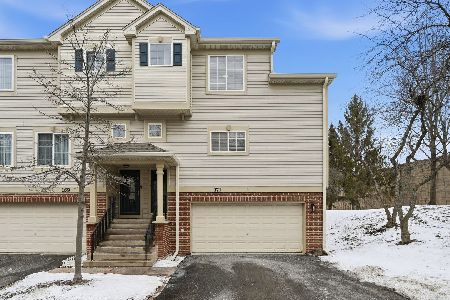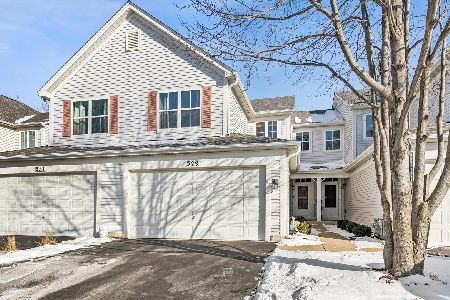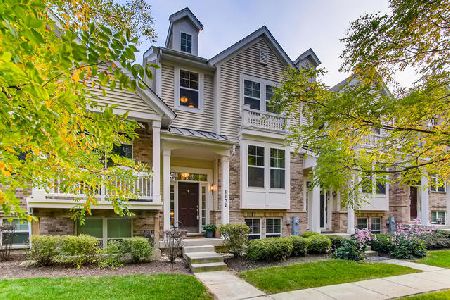1104 Tuscany Drive, Streamwood, Illinois 60107
$264,000
|
Sold
|
|
| Status: | Closed |
| Sqft: | 1,777 |
| Cost/Sqft: | $149 |
| Beds: | 3 |
| Baths: | 3 |
| Year Built: | 2010 |
| Property Taxes: | $6,295 |
| Days On Market: | 1635 |
| Lot Size: | 0,00 |
Description
The Desirable Willow Model Townhome is MOVE IN READY! Spacious 3 Bedroom/2.5 Bathroom Tri-level Townhome Located in a Beautiful and Well Maintained Subdivision! Main Level Features an Open Floor Plan with Large Windows and a Flowing Living Room & Dining Room Combo. Home has Vinyl Hardwood Flooring All Throughout! The Bright & Gorgeous Kitchen has Stainless Steel Appliances, 42" Espresso Cabinets, Deep Sink and Granite Countertops Along With a Large Breakfast Area Across from a slider that Leads to a Deck Above the 2-Car Attached Garage with Concrete Driveway. Master Bedroom Features Vaulted Ceiling & Large Windows, Attached Master Bathroom with Double Sink, Shower, and Tub Along with a Deep Walk in Closet. Unlike Other Tri-Level, Home has a Laundry Closet on the 2nd Floor! Lower Level Offers a Bonus Space for Office, Workout Room or Media/Family room. Well Maintained Townhome with LOW Association and Beautiful Throughout -Whats Not To Love? Take A Look Before This One is Gone!
Property Specifics
| Condos/Townhomes | |
| 3 | |
| — | |
| 2010 | |
| Full | |
| WILLOW | |
| No | |
| — |
| Cook | |
| — | |
| 175 / Monthly | |
| Insurance,Exterior Maintenance,Lawn Care,Snow Removal | |
| Lake Michigan | |
| Public Sewer | |
| 11181958 | |
| 06282081470000 |
Property History
| DATE: | EVENT: | PRICE: | SOURCE: |
|---|---|---|---|
| 30 Jul, 2012 | Sold | $183,000 | MRED MLS |
| 10 Jul, 2012 | Under contract | $194,990 | MRED MLS |
| — | Last price change | $199,990 | MRED MLS |
| 9 Feb, 2012 | Listed for sale | $199,990 | MRED MLS |
| 21 Jun, 2019 | Sold | $223,000 | MRED MLS |
| 22 May, 2019 | Under contract | $227,500 | MRED MLS |
| 15 Apr, 2019 | Listed for sale | $227,500 | MRED MLS |
| 29 Nov, 2021 | Sold | $264,000 | MRED MLS |
| 30 Oct, 2021 | Under contract | $264,900 | MRED MLS |
| — | Last price change | $269,900 | MRED MLS |
| 6 Aug, 2021 | Listed for sale | $275,000 | MRED MLS |
| 16 Feb, 2024 | Sold | $352,500 | MRED MLS |
| 18 Jan, 2024 | Under contract | $365,000 | MRED MLS |
| 7 Dec, 2023 | Listed for sale | $365,000 | MRED MLS |
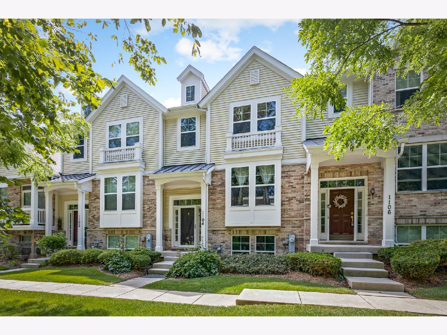
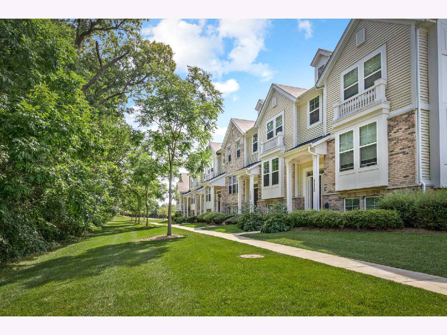
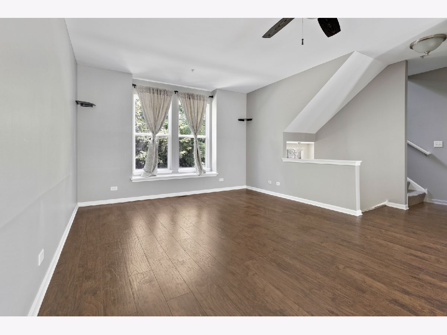
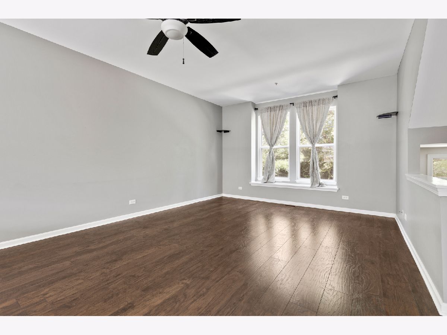
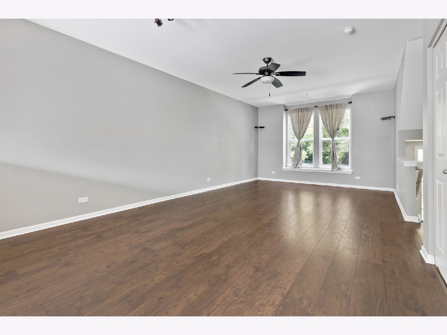
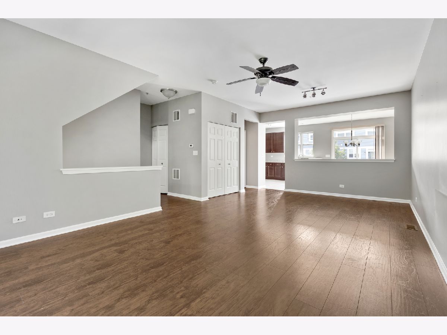
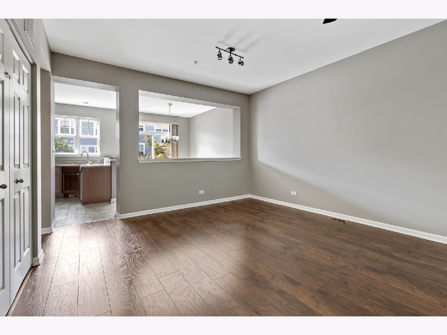
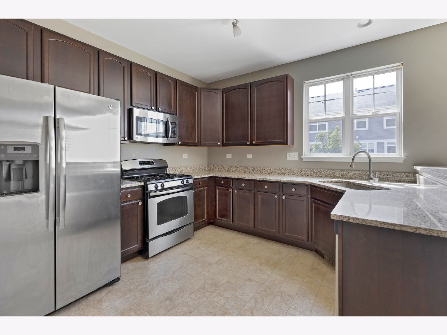
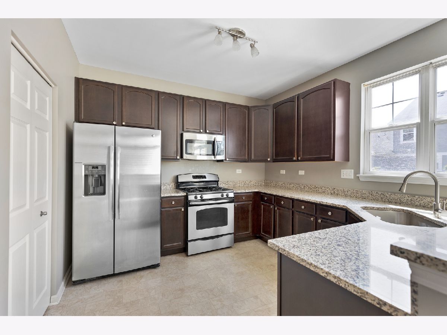
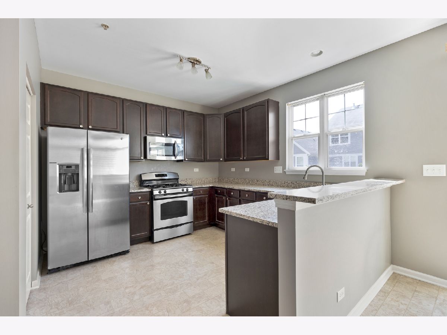
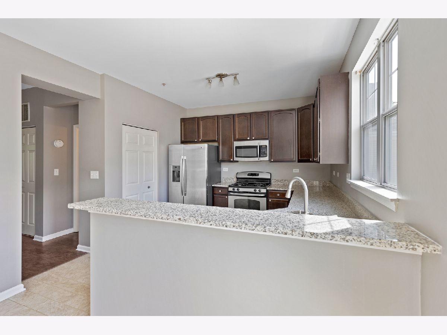
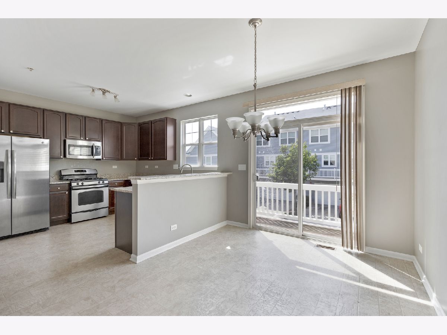
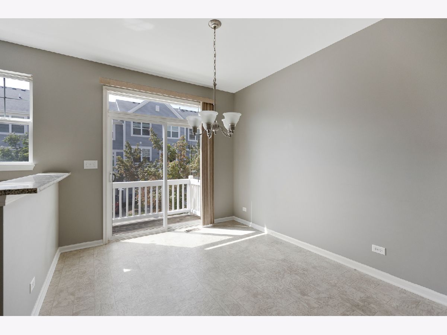
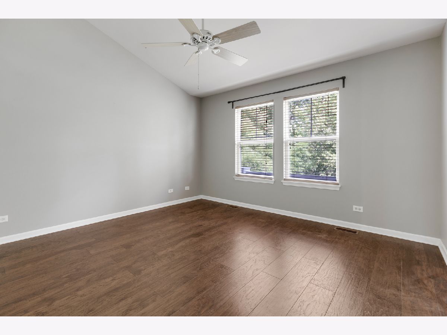
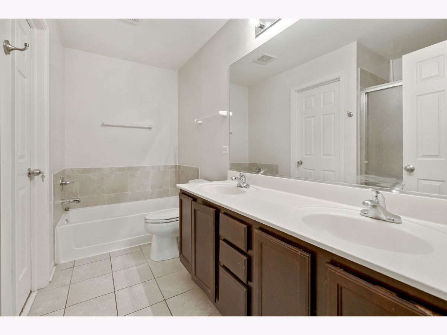
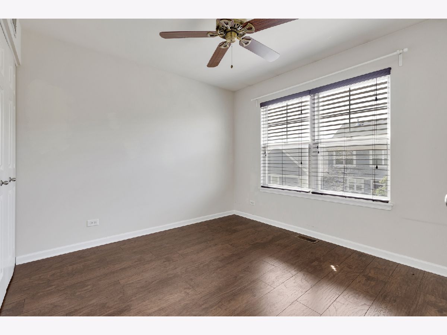
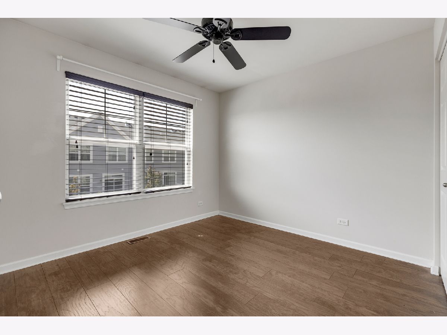
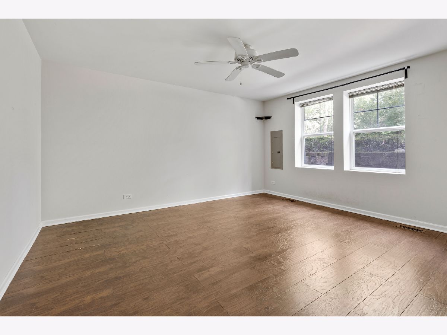
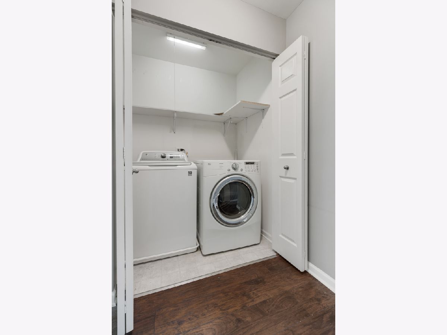
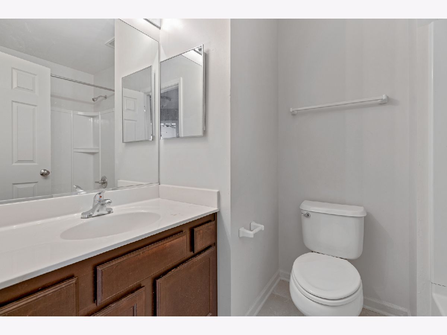
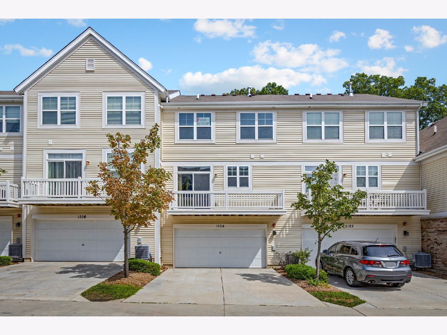
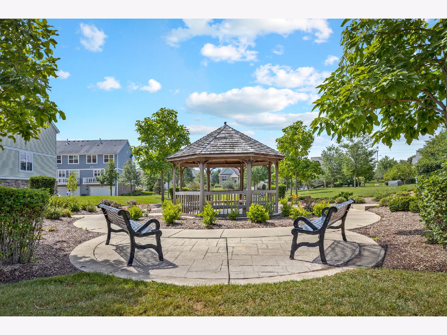
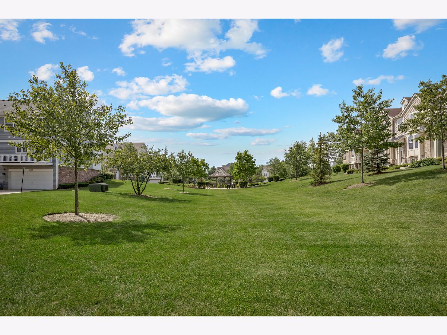
Room Specifics
Total Bedrooms: 3
Bedrooms Above Ground: 3
Bedrooms Below Ground: 0
Dimensions: —
Floor Type: —
Dimensions: —
Floor Type: —
Full Bathrooms: 3
Bathroom Amenities: —
Bathroom in Basement: 0
Rooms: Eating Area
Basement Description: Finished,Rec/Family Area
Other Specifics
| 2 | |
| — | |
| — | |
| — | |
| Backs to Trees/Woods | |
| 1607.43 | |
| — | |
| Full | |
| Vaulted/Cathedral Ceilings, Wood Laminate Floors, Second Floor Laundry, Laundry Hook-Up in Unit, Walk-In Closet(s), Open Floorplan, Granite Counters | |
| Range, Microwave, Dishwasher, Refrigerator, Washer, Dryer, Disposal, Stainless Steel Appliance(s) | |
| Not in DB | |
| — | |
| — | |
| — | |
| — |
Tax History
| Year | Property Taxes |
|---|---|
| 2019 | $6,283 |
| 2021 | $6,295 |
| 2024 | $4,194 |
Contact Agent
Nearby Similar Homes
Nearby Sold Comparables
Contact Agent
Listing Provided By
HOMESMART Connect LLC - Algonquin





