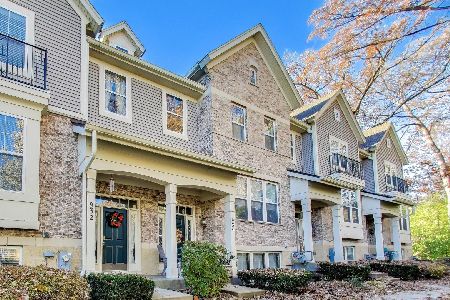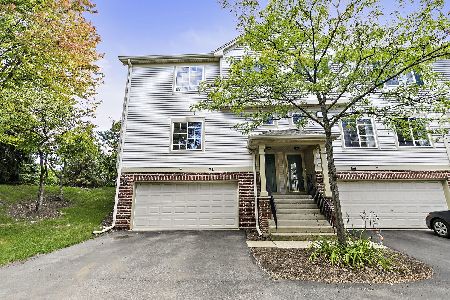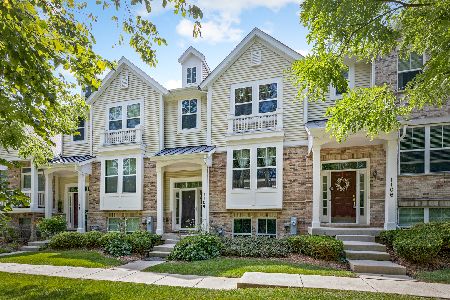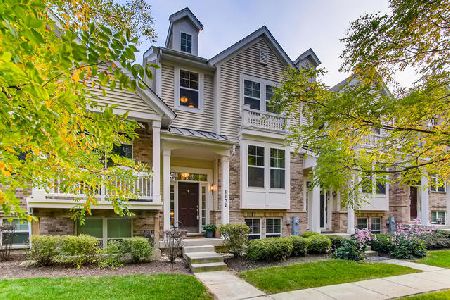1104 Tuscany Drive, Streamwood, Illinois 60107
$183,000
|
Sold
|
|
| Status: | Closed |
| Sqft: | 1,777 |
| Cost/Sqft: | $110 |
| Beds: | 3 |
| Baths: | 3 |
| Year Built: | 2011 |
| Property Taxes: | $0 |
| Days On Market: | 5055 |
| Lot Size: | 0,00 |
Description
BRAND NEW 3 bedroom 2.5 bath tri- level townhome with a secluded wooded view has a great kitchen with its 42" expresso cabinets & stainless steel appliances.Sunny open breakfast area opens on to a sunny deck Home has a large/ living dining area plus lower level bonus space for office ,workout room or media room. Master bedroom has a volume ceiling/luxury bath includes a DBL bowl sink, tub and separate shower. MUST
Property Specifics
| Condos/Townhomes | |
| 3 | |
| — | |
| 2011 | |
| Partial | |
| WILLOW | |
| No | |
| — |
| Cook | |
| Villas Of Cambridge | |
| 160 / Monthly | |
| Insurance,Exterior Maintenance,Lawn Care,Snow Removal | |
| Lake Michigan | |
| Public Sewer | |
| 07992562 | |
| 06282080730000 |
Nearby Schools
| NAME: | DISTRICT: | DISTANCE: | |
|---|---|---|---|
|
Grade School
Hilltop Elementary School |
46 | — | |
|
Middle School
Canton Middle School |
46 | Not in DB | |
|
High School
Streamwood High School |
46 | Not in DB | |
Property History
| DATE: | EVENT: | PRICE: | SOURCE: |
|---|---|---|---|
| 30 Jul, 2012 | Sold | $183,000 | MRED MLS |
| 10 Jul, 2012 | Under contract | $194,990 | MRED MLS |
| — | Last price change | $199,990 | MRED MLS |
| 9 Feb, 2012 | Listed for sale | $199,990 | MRED MLS |
| 21 Jun, 2019 | Sold | $223,000 | MRED MLS |
| 22 May, 2019 | Under contract | $227,500 | MRED MLS |
| 15 Apr, 2019 | Listed for sale | $227,500 | MRED MLS |
| 29 Nov, 2021 | Sold | $264,000 | MRED MLS |
| 30 Oct, 2021 | Under contract | $264,900 | MRED MLS |
| — | Last price change | $269,900 | MRED MLS |
| 6 Aug, 2021 | Listed for sale | $275,000 | MRED MLS |
| 16 Feb, 2024 | Sold | $352,500 | MRED MLS |
| 18 Jan, 2024 | Under contract | $365,000 | MRED MLS |
| 7 Dec, 2023 | Listed for sale | $365,000 | MRED MLS |
Room Specifics
Total Bedrooms: 3
Bedrooms Above Ground: 3
Bedrooms Below Ground: 0
Dimensions: —
Floor Type: Carpet
Dimensions: —
Floor Type: Carpet
Full Bathrooms: 3
Bathroom Amenities: Separate Shower,Double Sink,Soaking Tub
Bathroom in Basement: 0
Rooms: No additional rooms
Basement Description: Finished
Other Specifics
| 2 | |
| Concrete Perimeter | |
| Asphalt | |
| Balcony | |
| Wooded | |
| 1607.43 | |
| — | |
| Full | |
| Vaulted/Cathedral Ceilings, Second Floor Laundry | |
| Range, Dishwasher, Disposal | |
| Not in DB | |
| — | |
| — | |
| Park | |
| — |
Tax History
| Year | Property Taxes |
|---|---|
| 2019 | $6,283 |
| 2021 | $6,295 |
| 2024 | $4,194 |
Contact Agent
Nearby Similar Homes
Nearby Sold Comparables
Contact Agent
Listing Provided By
Chris Naatz












