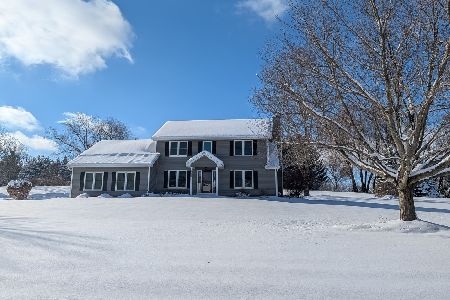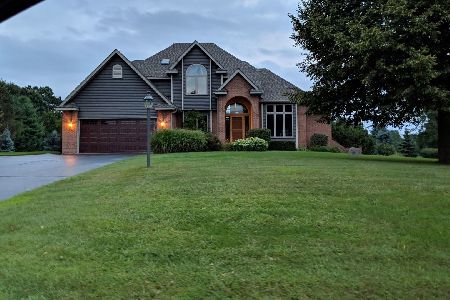11004 Riviera Drive, Spring Grove, Illinois 60081
$280,000
|
Sold
|
|
| Status: | Closed |
| Sqft: | 0 |
| Cost/Sqft: | — |
| Beds: | 4 |
| Baths: | 3 |
| Year Built: | 1998 |
| Property Taxes: | $6,336 |
| Days On Market: | 5663 |
| Lot Size: | 1,00 |
Description
Impeccable. Main floor master with true luxury bath - separate water closet and custom built walk in closet. Main floor den. Huge, open living room with fireplace. Kitchen has island and opens to large deck. Ample storage under the deck. Bright, inviting daylight basement with separate workshop area and lots of storage. Bathroom is stubbed in basement. Village park across the street. Well maintained.
Property Specifics
| Single Family | |
| — | |
| Traditional | |
| 1998 | |
| Full,English | |
| VAIL | |
| No | |
| 1 |
| Mc Henry | |
| Breezy Lawn Estates | |
| 42 / Annual | |
| None | |
| Private Well | |
| Septic-Private | |
| 07609984 | |
| 0507233004 |
Nearby Schools
| NAME: | DISTRICT: | DISTANCE: | |
|---|---|---|---|
|
Grade School
Richmond Grade School |
2 | — | |
|
Middle School
Nippersink Middle School |
2 | Not in DB | |
|
High School
Richmond-burton Community High S |
157 | Not in DB | |
Property History
| DATE: | EVENT: | PRICE: | SOURCE: |
|---|---|---|---|
| 15 Oct, 2010 | Sold | $280,000 | MRED MLS |
| 7 Sep, 2010 | Under contract | $289,900 | MRED MLS |
| 16 Aug, 2010 | Listed for sale | $289,900 | MRED MLS |
| 4 Sep, 2012 | Sold | $294,500 | MRED MLS |
| 4 Jul, 2012 | Under contract | $310,000 | MRED MLS |
| 25 Jun, 2012 | Listed for sale | $310,000 | MRED MLS |
| 26 May, 2022 | Sold | $550,000 | MRED MLS |
| 8 Apr, 2022 | Under contract | $579,000 | MRED MLS |
| 9 Mar, 2022 | Listed for sale | $579,000 | MRED MLS |
Room Specifics
Total Bedrooms: 4
Bedrooms Above Ground: 4
Bedrooms Below Ground: 0
Dimensions: —
Floor Type: Carpet
Dimensions: —
Floor Type: Carpet
Dimensions: —
Floor Type: Carpet
Full Bathrooms: 3
Bathroom Amenities: Whirlpool,Separate Shower,Double Sink
Bathroom in Basement: 0
Rooms: Den,Gallery,Great Room,Recreation Room,Utility Room-1st Floor,Workshop
Basement Description: Finished
Other Specifics
| 2 | |
| Concrete Perimeter | |
| Asphalt | |
| — | |
| Landscaped,Park Adjacent,Wooded | |
| 151X270X156X298 | |
| Unfinished | |
| Full | |
| First Floor Bedroom | |
| Range, Microwave, Dishwasher | |
| Not in DB | |
| Street Lights, Street Paved | |
| — | |
| — | |
| Attached Fireplace Doors/Screen, Gas Log, Gas Starter |
Tax History
| Year | Property Taxes |
|---|---|
| 2010 | $6,336 |
| 2012 | $6,300 |
| 2022 | $7,650 |
Contact Agent
Nearby Similar Homes
Nearby Sold Comparables
Contact Agent
Listing Provided By
RE/MAX Plaza





