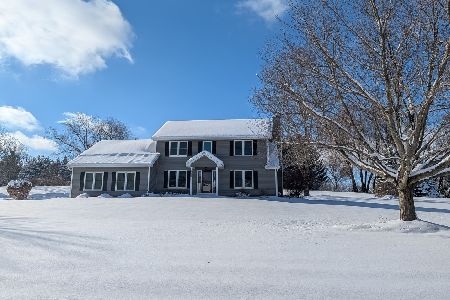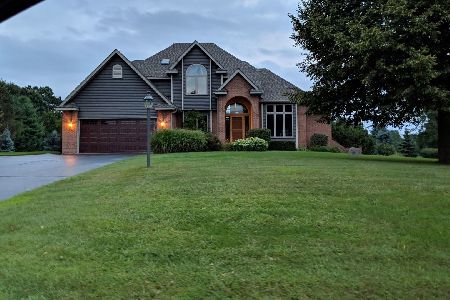11013 Riviera Drive, Spring Grove, Illinois 60081
$333,000
|
Sold
|
|
| Status: | Closed |
| Sqft: | 2,600 |
| Cost/Sqft: | $131 |
| Beds: | 4 |
| Baths: | 3 |
| Year Built: | 2000 |
| Property Taxes: | $8,235 |
| Days On Market: | 2216 |
| Lot Size: | 1,00 |
Description
*NEW ROOF / WINDOWS / SIDING / GUTTERS / GARAGE DOORS * FIRST FLOOR MASTER! * This one owner home has been meticulously maintained and cared for! Nestled back in the mature neighborhood of Breezy Lawn Estates, you will notice the sheer stateliness of this brick home. The sellers captured pure serenity within the acre lot by providing professional graded landscaping, a secrete garden, vegetable garden and a 37' by 14' Native Garden. All the little extras and details are included! Electricity to the secret garden, a water line to the vegetable garden, underground sprinkler system and the Native Garden has been certified by The National Wildlife Federation. The inside of the home is where the heart is. Enter into the 2-story great room that boasts over 16' ceilings, a floor to ceiling wood burning fireplace and new Pella windows that overlook the picturesque backyard. A formal living room and dining room flank the grand entrance. You will notice everyone congregating in the spacious kitchen during parties and holidays! Corian counter tops, 42" oak cabinets, can lights, under cabinet lighting, newer refrigerator, pantry cabinets, personal office station and plenty of room for a kitchen table. Ready to make this your forever home? The main feature is the first floor master with tray ceilings, picture window and large en suite bathroom! Double sink vanity, separate water closet, large jetted tub and separate stand up shower. Linen cabinet, walk-in closet, skylight and beautiful stained glass window completes this oasis! Upstairs you will find 3 well-sized bedrooms with generous closets and full bath - nearly in perfect condition since the day the home was built! Head downstairs to the light and bright english basement! Huge open and unfinished space that gives you a blank slate to grow into over time. Basement is roughed in for another bathroom! This is an added extra that will save you thousands if you finish off the basement! You will fall in love with the possibilities and all the little extras. The extra deep 3 car garage has 2 drains and a water spigot so you can wash your car in the comfort of your own garage! Home is wired with a security system, equipped with a central vacuum system, top of the line water softening system and a whole house intercom. Notice a few items that are not your taste?? Those can always be updated and customized to fit your liking! What you can't change is the beautiful location, well cared for home and wonderful upgrades. RV parking is allowed as long as concealed. A must see!
Property Specifics
| Single Family | |
| — | |
| Traditional | |
| 2000 | |
| Full,English | |
| VAIL | |
| No | |
| 1 |
| Mc Henry | |
| Breezy Lawn Estates | |
| 50 / Annual | |
| Insurance | |
| Private Well | |
| Septic-Private | |
| 10618089 | |
| 0507233017 |
Nearby Schools
| NAME: | DISTRICT: | DISTANCE: | |
|---|---|---|---|
|
Grade School
Richmond Grade School |
2 | — | |
|
Middle School
Nippersink Middle School |
2 | Not in DB | |
|
High School
Richmond-burton Community High S |
157 | Not in DB | |
Property History
| DATE: | EVENT: | PRICE: | SOURCE: |
|---|---|---|---|
| 17 Jun, 2020 | Sold | $333,000 | MRED MLS |
| 24 Feb, 2020 | Under contract | $339,900 | MRED MLS |
| — | Last price change | $347,000 | MRED MLS |
| 23 Jan, 2020 | Listed for sale | $347,000 | MRED MLS |
Room Specifics
Total Bedrooms: 4
Bedrooms Above Ground: 4
Bedrooms Below Ground: 0
Dimensions: —
Floor Type: Carpet
Dimensions: —
Floor Type: Carpet
Dimensions: —
Floor Type: Carpet
Full Bathrooms: 3
Bathroom Amenities: Separate Shower,Double Sink,Garden Tub
Bathroom in Basement: 0
Rooms: No additional rooms
Basement Description: Unfinished,Bathroom Rough-In,Egress Window
Other Specifics
| 3 | |
| Concrete Perimeter | |
| Asphalt | |
| Deck, Porch, Storms/Screens | |
| Landscaped,Mature Trees | |
| 166X298 | |
| — | |
| Full | |
| Vaulted/Cathedral Ceilings, Skylight(s), Hardwood Floors, First Floor Bedroom, First Floor Laundry, First Floor Full Bath, Built-in Features, Walk-In Closet(s) | |
| Range, Microwave, Dishwasher, Refrigerator, Washer, Dryer, Water Softener Owned | |
| Not in DB | |
| Park, Street Paved | |
| — | |
| — | |
| Wood Burning, Gas Starter, Includes Accessories |
Tax History
| Year | Property Taxes |
|---|---|
| 2020 | $8,235 |
Contact Agent
Nearby Similar Homes
Nearby Sold Comparables
Contact Agent
Listing Provided By
RE/MAX Advantage Realty





