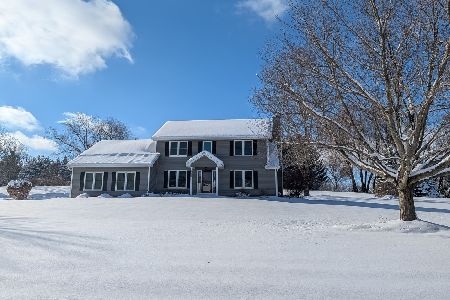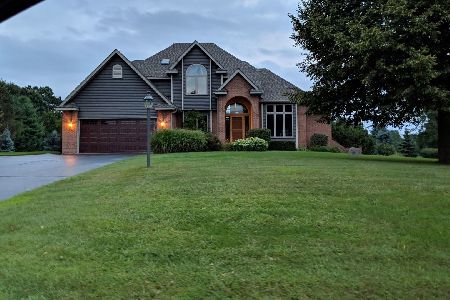11004 Riviera Drive, Spring Grove, Illinois 60081
$294,500
|
Sold
|
|
| Status: | Closed |
| Sqft: | 2,400 |
| Cost/Sqft: | $129 |
| Beds: | 4 |
| Baths: | 3 |
| Year Built: | 1998 |
| Property Taxes: | $6,300 |
| Days On Market: | 4984 |
| Lot Size: | 1,00 |
Description
Beautiful 4 bedroom home on gorgeous acre lot with in-ground sprinkler system & separate dog run. 2 story open foyer. Huge, open family room w/fireplace & plenty of windows. Stunning kitchen - Brand New granite counters, chocolate glazed maple cabinets w/crown molding, SS Kitchen Aid appls, & porcelain tile. Finished - bright & inviting daylight basement w/separate workshop & storage. 3rd full bath roughed in.
Property Specifics
| Single Family | |
| — | |
| Traditional | |
| 1998 | |
| Full,English | |
| VAIL | |
| No | |
| 1 |
| Mc Henry | |
| Breezy Lawn Estates | |
| 45 / Annual | |
| Other | |
| Private Well | |
| Septic-Private | |
| 08099851 | |
| 0507233004 |
Nearby Schools
| NAME: | DISTRICT: | DISTANCE: | |
|---|---|---|---|
|
Grade School
Richmond Grade School |
2 | — | |
|
Middle School
Nippersink Middle School |
2 | Not in DB | |
|
High School
Richmond-burton Community High S |
157 | Not in DB | |
Property History
| DATE: | EVENT: | PRICE: | SOURCE: |
|---|---|---|---|
| 15 Oct, 2010 | Sold | $280,000 | MRED MLS |
| 7 Sep, 2010 | Under contract | $289,900 | MRED MLS |
| 16 Aug, 2010 | Listed for sale | $289,900 | MRED MLS |
| 4 Sep, 2012 | Sold | $294,500 | MRED MLS |
| 4 Jul, 2012 | Under contract | $310,000 | MRED MLS |
| 25 Jun, 2012 | Listed for sale | $310,000 | MRED MLS |
| 26 May, 2022 | Sold | $550,000 | MRED MLS |
| 8 Apr, 2022 | Under contract | $579,000 | MRED MLS |
| 9 Mar, 2022 | Listed for sale | $579,000 | MRED MLS |
Room Specifics
Total Bedrooms: 4
Bedrooms Above Ground: 4
Bedrooms Below Ground: 0
Dimensions: —
Floor Type: Carpet
Dimensions: —
Floor Type: Carpet
Dimensions: —
Floor Type: Carpet
Full Bathrooms: 3
Bathroom Amenities: Whirlpool,Separate Shower,Double Sink
Bathroom in Basement: 0
Rooms: Bonus Room,Recreation Room
Basement Description: Finished
Other Specifics
| 2 | |
| Concrete Perimeter | |
| Asphalt | |
| Deck | |
| Landscaped,Park Adjacent,Wooded | |
| 151X270X156X298 | |
| Unfinished | |
| Full | |
| Skylight(s), First Floor Bedroom, First Floor Laundry | |
| Range, Microwave, Dishwasher, Refrigerator, Stainless Steel Appliance(s) | |
| Not in DB | |
| — | |
| — | |
| — | |
| Gas Starter |
Tax History
| Year | Property Taxes |
|---|---|
| 2010 | $6,336 |
| 2012 | $6,300 |
| 2022 | $7,650 |
Contact Agent
Nearby Similar Homes
Nearby Sold Comparables
Contact Agent
Listing Provided By
Prello Realty, Inc.





