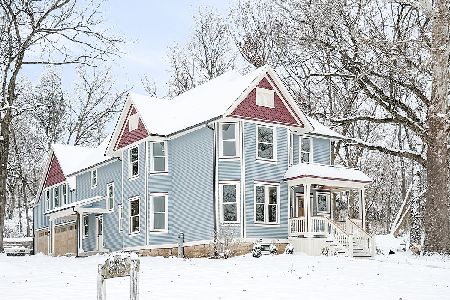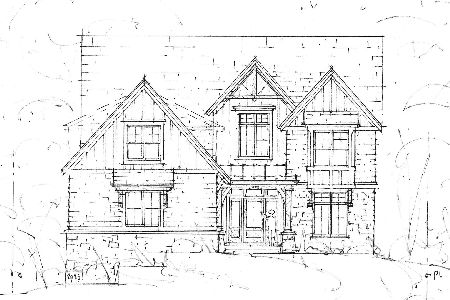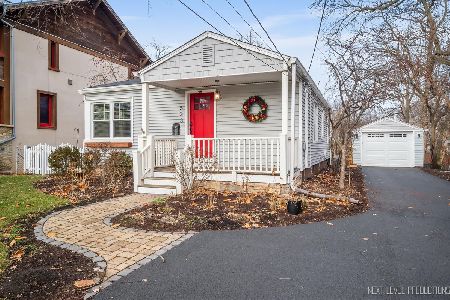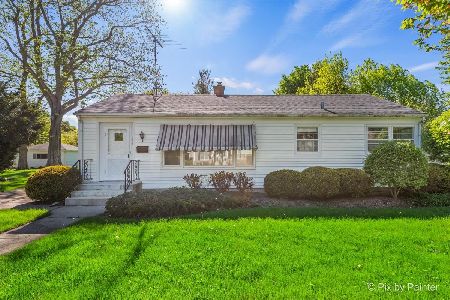1101 5th Street, St Charles, Illinois 60174
$350,000
|
Sold
|
|
| Status: | Closed |
| Sqft: | 1,656 |
| Cost/Sqft: | $211 |
| Beds: | 3 |
| Baths: | 2 |
| Year Built: | 1926 |
| Property Taxes: | $6,765 |
| Days On Market: | 1761 |
| Lot Size: | 0,21 |
Description
CHARM, LOCATION & CONDITION! Enjoy the charms of this 1920's bungalow nestled between both downtown Geneva and downtown St. Charles! The 24' x 8' front porch spanning the entire front of the house will beckon you in, and the swinging bench is the perfect spot to soak up the peaceful neighborhood, lined with mature trees and close to schools & parks. The home's open floor plan creates a welcoming scene. The living room has rich, hardwood floors, recessed lighting, a built-in corner cabinet & beveled-glass windows. The living room opens to the dining room, which has space for a large table & features a built-in hutch. Both rooms have many windows allowing the southern and eastern exposure to soak the rooms in natural light. The kitchen features newer hardwood floors and newer stainless appliances. A copper farm sink was recently added as well as new plumbing fixtures. This home offers a 1st floor bedroom and the full bath was recently remodeled. The original bathtub was removed and a wonderful walk-in shower was added as well as a new vanity and toilet. Off of the kitchen, the laundry room has nice storage and access to the outside patio & side yard. The basement is also accessed through this space which was added after the home was built. On the 2nd level you'll find the newly carpeted master bedroom next to an updated full bath. The second bedroom features a tandem room which could be a fun playroom, study area or office. The options are endless! Both bedrooms offer deep cedar-lined closets. The basement is finished offering more places to gather and a detached 2 car garage finishes the package. Don't hesitate - this one's a keeper.
Property Specifics
| Single Family | |
| — | |
| Bungalow | |
| 1926 | |
| Full | |
| — | |
| No | |
| 0.21 |
| Kane | |
| — | |
| 0 / Not Applicable | |
| None | |
| Public | |
| Public Sewer | |
| 11047757 | |
| 0934310010 |
Nearby Schools
| NAME: | DISTRICT: | DISTANCE: | |
|---|---|---|---|
|
Grade School
Davis Elementary School |
303 | — | |
|
Middle School
Thompson Middle School |
303 | Not in DB | |
|
High School
St Charles East High School |
303 | Not in DB | |
Property History
| DATE: | EVENT: | PRICE: | SOURCE: |
|---|---|---|---|
| 15 Jul, 2016 | Sold | $285,000 | MRED MLS |
| 16 May, 2016 | Under contract | $300,000 | MRED MLS |
| 6 May, 2016 | Listed for sale | $300,000 | MRED MLS |
| 12 May, 2021 | Sold | $350,000 | MRED MLS |
| 10 Apr, 2021 | Under contract | $350,000 | MRED MLS |
| 8 Apr, 2021 | Listed for sale | $350,000 | MRED MLS |
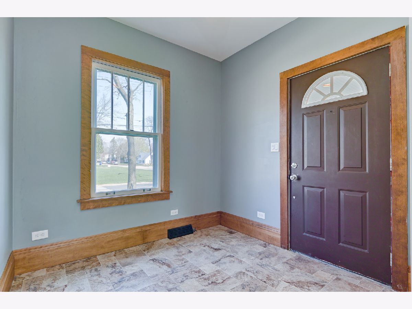
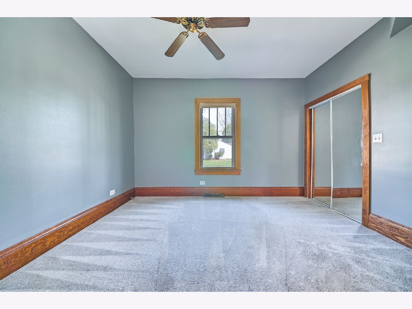
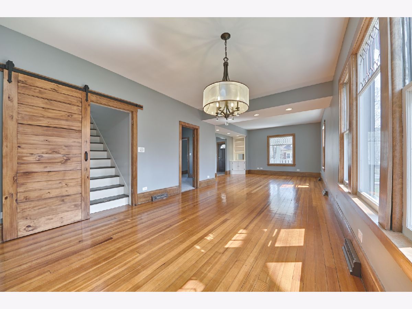
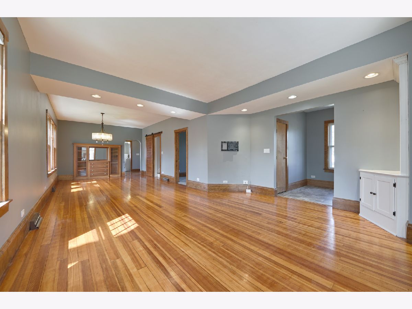
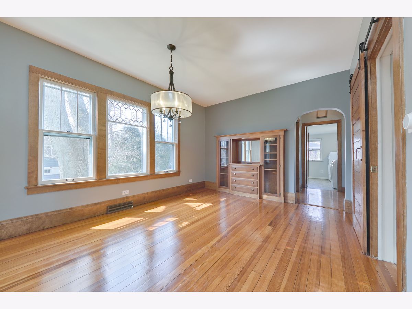
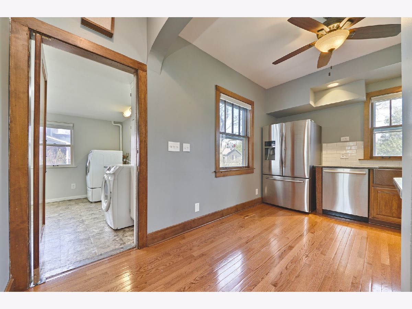
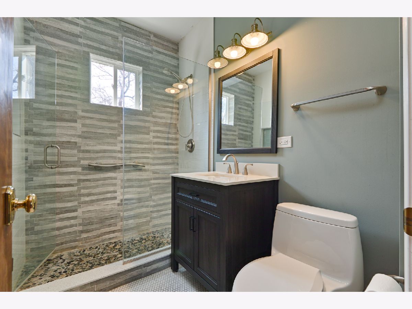
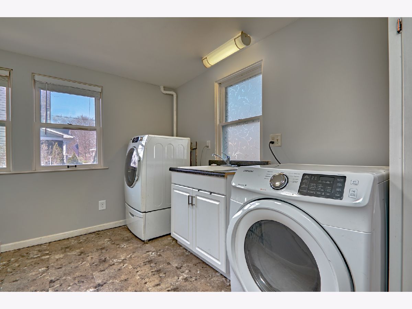
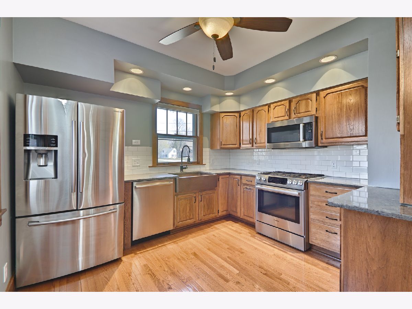
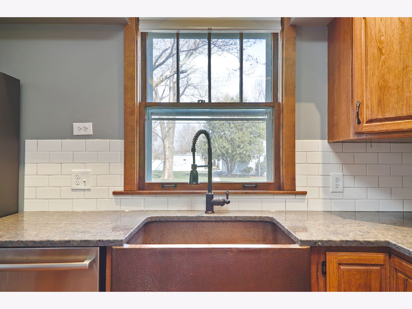
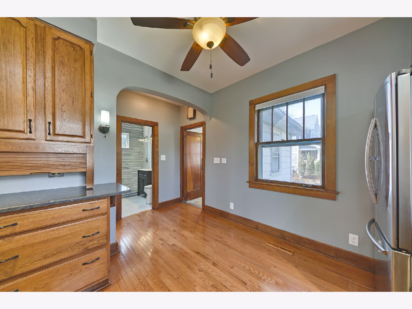
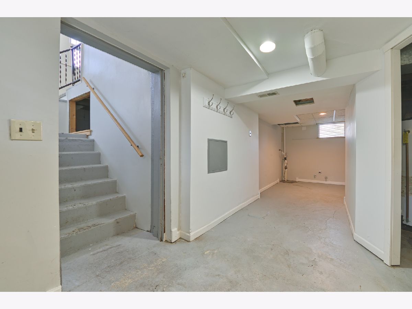
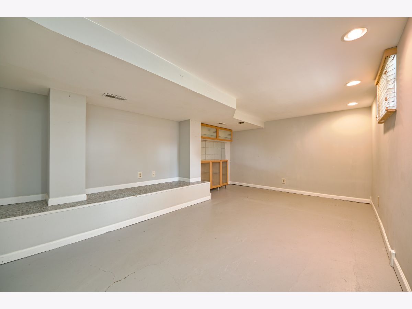
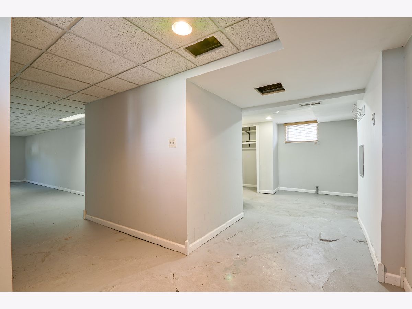
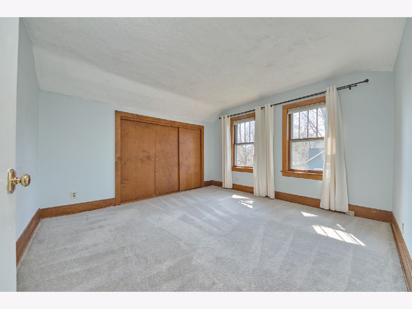
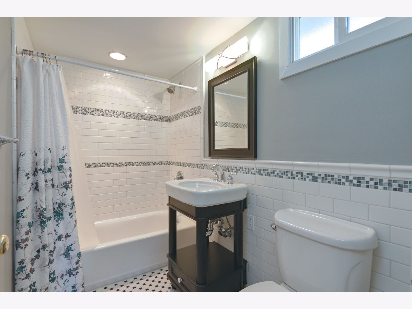
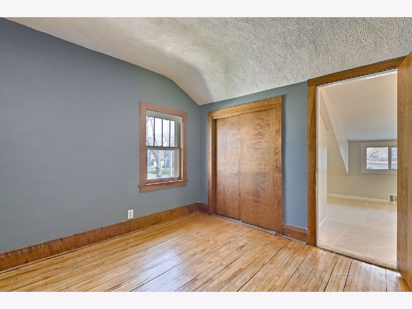
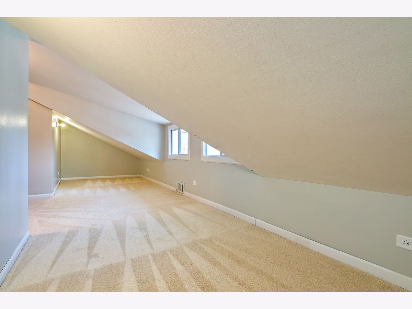
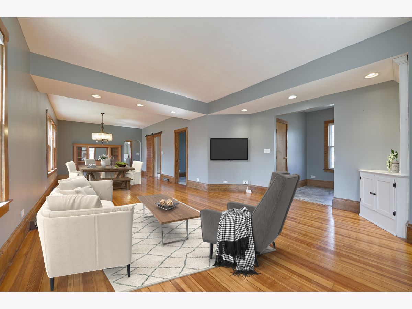
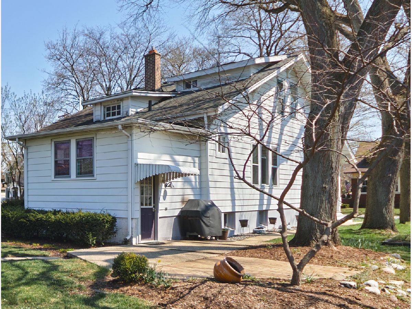
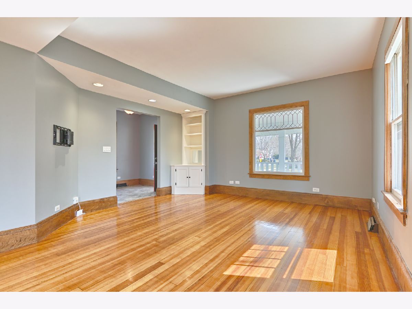
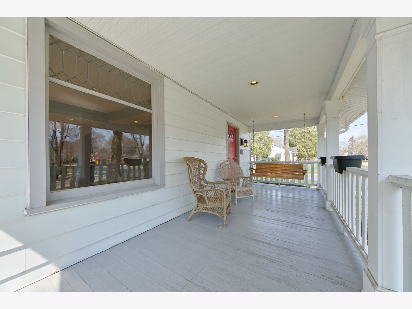
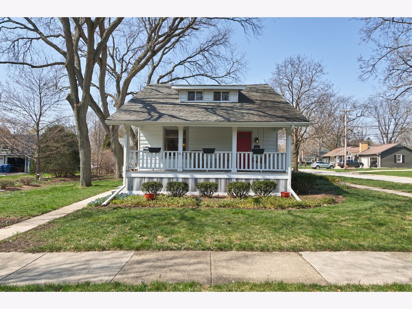
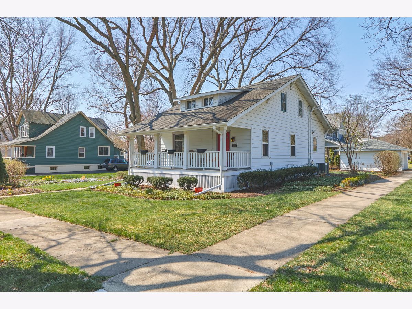
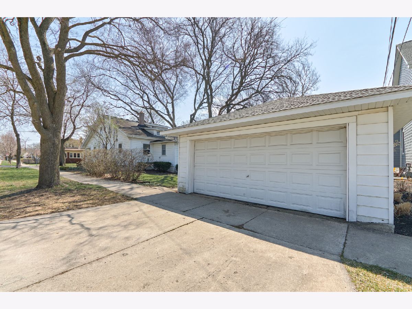
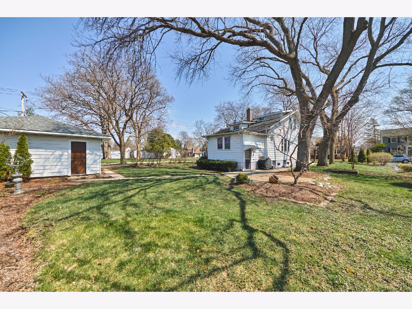
Room Specifics
Total Bedrooms: 3
Bedrooms Above Ground: 3
Bedrooms Below Ground: 0
Dimensions: —
Floor Type: Hardwood
Dimensions: —
Floor Type: Carpet
Full Bathrooms: 2
Bathroom Amenities: —
Bathroom in Basement: 0
Rooms: Foyer,Recreation Room,Tandem Room
Basement Description: Finished
Other Specifics
| 2 | |
| — | |
| Concrete | |
| Patio, Porch, Outdoor Grill | |
| Corner Lot | |
| 9662 | |
| — | |
| None | |
| Hardwood Floors, First Floor Bedroom, First Floor Laundry, First Floor Full Bath | |
| Range, Microwave, Dishwasher, Refrigerator, Washer, Dryer, Disposal, Stainless Steel Appliance(s), Water Softener Owned | |
| Not in DB | |
| Park, Curbs, Sidewalks, Street Lights, Street Paved | |
| — | |
| — | |
| — |
Tax History
| Year | Property Taxes |
|---|---|
| 2016 | $6,594 |
| 2021 | $6,765 |
Contact Agent
Nearby Similar Homes
Nearby Sold Comparables
Contact Agent
Listing Provided By
Hemming & Sylvester Properties




