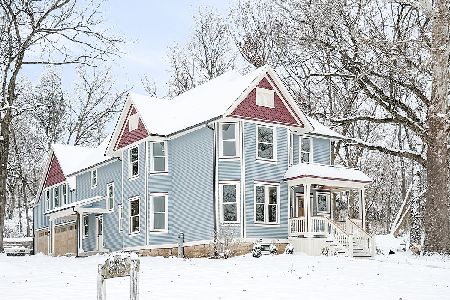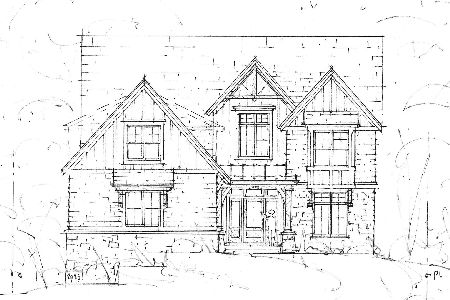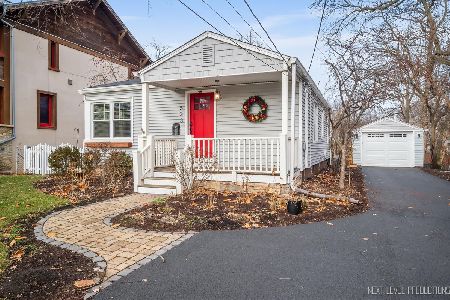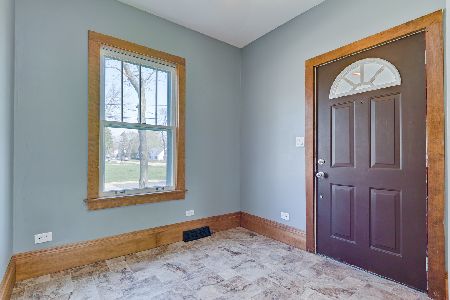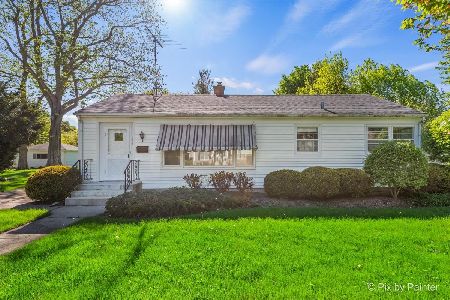1101 5th Street, St Charles, Illinois 60174
$285,000
|
Sold
|
|
| Status: | Closed |
| Sqft: | 1,656 |
| Cost/Sqft: | $181 |
| Beds: | 3 |
| Baths: | 2 |
| Year Built: | 1926 |
| Property Taxes: | $6,594 |
| Days On Market: | 3559 |
| Lot Size: | 0,22 |
Description
A feeling of peace and serenity will welcome you to this charming bungalow from the 1920s. Located in-town St. Charles, where the streets are lined with mature trees, & close to schools & parks. 24'x8' front porch spans the entire front of the house. Living room w/ built-in corner cabinet, gleaming hardwood floor, & beveled-glass windows. Living room opens to dining room, which has space for large table & built-in hutch. Several big windows let in lots of natural light. Kitchen has tons of cabinet space, standard appliances, can lighting, table space, & ceiling fan. Main-floor bedroom, full bath, & laundry make one-level living a possibility. On the 2nd level, you'll find the newly carpeted master bedroom next to updated full bath. Second bedroom has hardwood floors. Deep cedar-lined closets in both bedrooms. Off 2nd bedroom is a tandem room, which could be a cool playroom, study area, etc. On main floor, back room has laundry area, entry to backyard, & stairs to finished basement.
Property Specifics
| Single Family | |
| — | |
| Bungalow | |
| 1926 | |
| Full | |
| — | |
| No | |
| 0.22 |
| Kane | |
| — | |
| 0 / Not Applicable | |
| None | |
| Public | |
| Public Sewer | |
| 09218599 | |
| 0934310010 |
Nearby Schools
| NAME: | DISTRICT: | DISTANCE: | |
|---|---|---|---|
|
Grade School
Davis Elementary School |
303 | — | |
|
Middle School
Thompson Middle School |
303 | Not in DB | |
|
High School
St Charles East High School |
303 | Not in DB | |
Property History
| DATE: | EVENT: | PRICE: | SOURCE: |
|---|---|---|---|
| 15 Jul, 2016 | Sold | $285,000 | MRED MLS |
| 16 May, 2016 | Under contract | $300,000 | MRED MLS |
| 6 May, 2016 | Listed for sale | $300,000 | MRED MLS |
| 12 May, 2021 | Sold | $350,000 | MRED MLS |
| 10 Apr, 2021 | Under contract | $350,000 | MRED MLS |
| 8 Apr, 2021 | Listed for sale | $350,000 | MRED MLS |
Room Specifics
Total Bedrooms: 3
Bedrooms Above Ground: 3
Bedrooms Below Ground: 0
Dimensions: —
Floor Type: Hardwood
Dimensions: —
Floor Type: —
Full Bathrooms: 2
Bathroom Amenities: —
Bathroom in Basement: 0
Rooms: Foyer,Recreation Room,Tandem Room
Basement Description: Finished
Other Specifics
| 2 | |
| — | |
| — | |
| Patio, Porch | |
| Corner Lot | |
| 9662 | |
| — | |
| None | |
| Bar-Dry, Hardwood Floors, First Floor Bedroom, First Floor Laundry, First Floor Full Bath | |
| Range, Dishwasher, Refrigerator, Washer, Dryer, Disposal | |
| Not in DB | |
| Sidewalks, Street Lights, Street Paved | |
| — | |
| — | |
| — |
Tax History
| Year | Property Taxes |
|---|---|
| 2016 | $6,594 |
| 2021 | $6,765 |
Contact Agent
Nearby Similar Homes
Nearby Sold Comparables
Contact Agent
Listing Provided By
Baird & Warner




