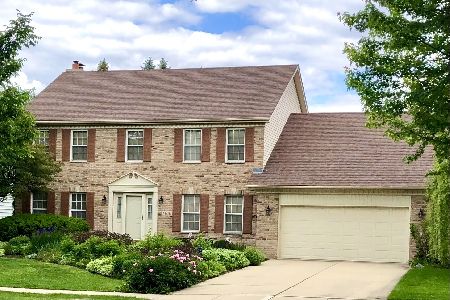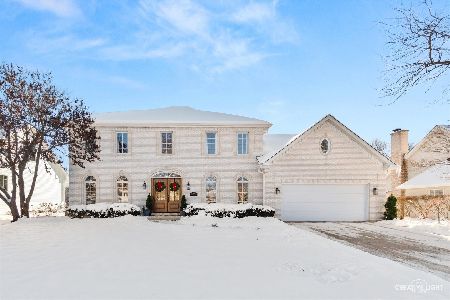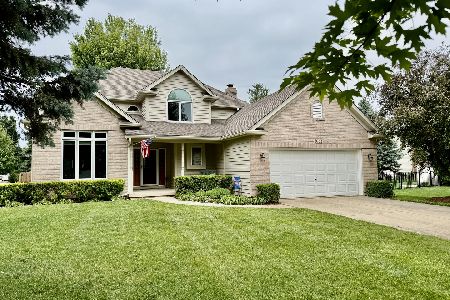1101 Averill Drive, Batavia, Illinois 60510
$370,000
|
Sold
|
|
| Status: | Closed |
| Sqft: | 3,097 |
| Cost/Sqft: | $122 |
| Beds: | 4 |
| Baths: | 3 |
| Year Built: | 1989 |
| Property Taxes: | $10,249 |
| Days On Market: | 2003 |
| Lot Size: | 0,26 |
Description
Welcome home to this IMPRESSIVE 4 bedroom, 2 1/2 bath home on a corner lot in the highly desirable Harvell Farms subdivision of Batavia! This house features a very large 4 Seasons / Florida Room that overlooks the paver patio complete with a fire pit... Great for entertaining. You will love the open concept kitchen / dining room / living room with a gas fireplace and built-ins on both sides. The kitchen has been remodeled with custom cabinets, new lighting, and granite countertops. The living room, dining room, and foyer boasts beautiful bamboo floors. Upstairs you will find all new carpeting and and an updated bath. The master suite has a whirlpool tub, separate shower, cathedral ceilings, and a large walk-in closet.
Property Specifics
| Single Family | |
| — | |
| Traditional | |
| 1989 | |
| Full | |
| — | |
| No | |
| 0.26 |
| Kane | |
| Harvell Farms | |
| — / Not Applicable | |
| None | |
| Public | |
| Public Sewer | |
| 10760356 | |
| 1228251015 |
Nearby Schools
| NAME: | DISTRICT: | DISTANCE: | |
|---|---|---|---|
|
Grade School
Alice Gustafson Elementary Schoo |
101 | — | |
|
Middle School
Sam Rotolo Middle School Of Bat |
101 | Not in DB | |
|
High School
Batavia Sr High School |
101 | Not in DB | |
Property History
| DATE: | EVENT: | PRICE: | SOURCE: |
|---|---|---|---|
| 9 Sep, 2020 | Sold | $370,000 | MRED MLS |
| 31 Jul, 2020 | Under contract | $379,000 | MRED MLS |
| 25 Jun, 2020 | Listed for sale | $379,000 | MRED MLS |































Room Specifics
Total Bedrooms: 4
Bedrooms Above Ground: 4
Bedrooms Below Ground: 0
Dimensions: —
Floor Type: Carpet
Dimensions: —
Floor Type: Carpet
Dimensions: —
Floor Type: Carpet
Full Bathrooms: 3
Bathroom Amenities: Whirlpool,Separate Shower
Bathroom in Basement: 0
Rooms: Heated Sun Room
Basement Description: Partially Finished
Other Specifics
| 2 | |
| Concrete Perimeter | |
| Concrete | |
| Brick Paver Patio, Storms/Screens, Fire Pit | |
| Corner Lot,Fenced Yard | |
| 11326 | |
| Unfinished | |
| Full | |
| Hardwood Floors, First Floor Laundry, Walk-In Closet(s) | |
| Double Oven, Range, Microwave, Dishwasher, Refrigerator, Washer, Dryer, Disposal, Stainless Steel Appliance(s), Wine Refrigerator, Cooktop, Water Softener Owned | |
| Not in DB | |
| Curbs, Sidewalks, Street Lights, Street Paved | |
| — | |
| — | |
| Gas Log |
Tax History
| Year | Property Taxes |
|---|---|
| 2020 | $10,249 |
Contact Agent
Nearby Similar Homes
Nearby Sold Comparables
Contact Agent
Listing Provided By
Coldwell Banker Real Estate Group






