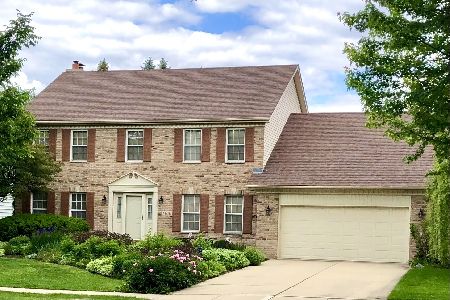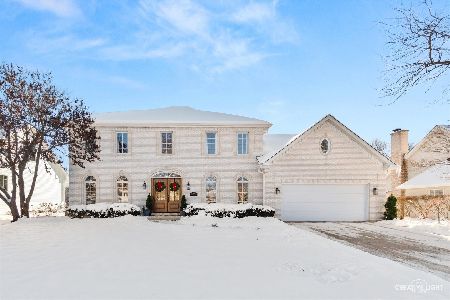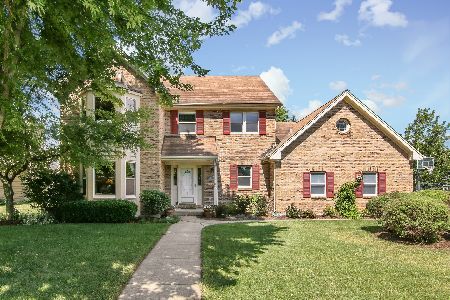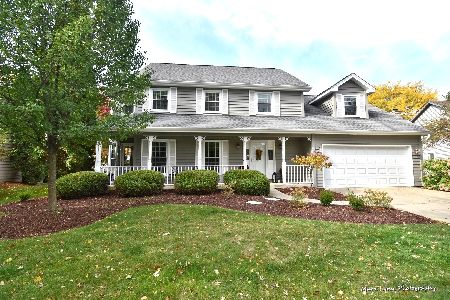1121 Averill Drive, Batavia, Illinois 60510
$362,000
|
Sold
|
|
| Status: | Closed |
| Sqft: | 2,925 |
| Cost/Sqft: | $126 |
| Beds: | 4 |
| Baths: | 3 |
| Year Built: | 1990 |
| Property Taxes: | $9,563 |
| Days On Market: | 2315 |
| Lot Size: | 0,23 |
Description
QUIET PERFECTION describes this home in sought after Harvell Farms Subdivision. ALL THE WORK IS DONE...just move in and enjoy! NEW gourmet kitchen with custom cabinets, granite, large island & stainless appliances. It doesn't stop there...stunning wood work, hardwood floors, 6 panel doors, crown molding, NEWLY painted, NEW carpet throughout the home, ALL bathrooms updated & MORE! First floor laundry & den/office. Relaxing master bedroom suite w/ vaulted ceilings, walk-in custom closet, newly remodeled bathroom with HUGE walk-in shower & Bonus Room to fit anyone's need for extra space. Generous size secondary rooms with walk-in closets. FULL basement with new carpet & large open space, plus an oversized storage area & endless closet space throughout. Breathtaking outdoor space...huge backyard & NEW deck, mature trees & attached gas grill. Don't miss the custom cabinets & organization in the garage. Minutes from Randall Road & walking distance to elementary & high school. Agent Interest
Property Specifics
| Single Family | |
| — | |
| — | |
| 1990 | |
| Full | |
| — | |
| No | |
| 0.23 |
| Kane | |
| Harvell Farms | |
| 0 / Not Applicable | |
| None | |
| Public | |
| Public Sewer | |
| 10489620 | |
| 1228251013 |
Nearby Schools
| NAME: | DISTRICT: | DISTANCE: | |
|---|---|---|---|
|
Grade School
Alice Gustafson Elementary Schoo |
101 | — | |
|
Middle School
Sam Rotolo Middle School Of Bat |
101 | Not in DB | |
|
High School
Batavia Sr High School |
101 | Not in DB | |
Property History
| DATE: | EVENT: | PRICE: | SOURCE: |
|---|---|---|---|
| 27 Dec, 2019 | Sold | $362,000 | MRED MLS |
| 20 Nov, 2019 | Under contract | $369,900 | MRED MLS |
| — | Last price change | $374,500 | MRED MLS |
| 19 Aug, 2019 | Listed for sale | $379,000 | MRED MLS |
Room Specifics
Total Bedrooms: 4
Bedrooms Above Ground: 4
Bedrooms Below Ground: 0
Dimensions: —
Floor Type: Carpet
Dimensions: —
Floor Type: Carpet
Dimensions: —
Floor Type: Carpet
Full Bathrooms: 3
Bathroom Amenities: Whirlpool,Separate Shower,Double Sink
Bathroom in Basement: 0
Rooms: Den,Foyer,Sitting Room
Basement Description: Finished
Other Specifics
| 2 | |
| — | |
| Concrete | |
| Deck, Storms/Screens, Outdoor Grill | |
| Fenced Yard,Landscaped | |
| 84 X 120 | |
| — | |
| Full | |
| Vaulted/Cathedral Ceilings, Skylight(s) | |
| Range, Microwave, Dishwasher, Refrigerator, Washer, Dryer, Disposal, Stainless Steel Appliance(s), Cooktop, Water Softener Owned | |
| Not in DB | |
| Sidewalks, Street Lights, Street Paved | |
| — | |
| — | |
| Gas Log, Gas Starter |
Tax History
| Year | Property Taxes |
|---|---|
| 2019 | $9,563 |
Contact Agent
Nearby Similar Homes
Nearby Sold Comparables
Contact Agent
Listing Provided By
@properties








