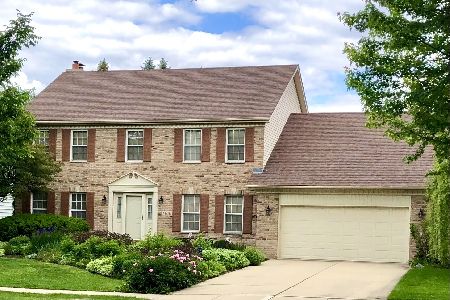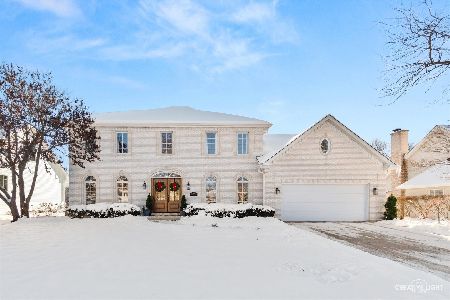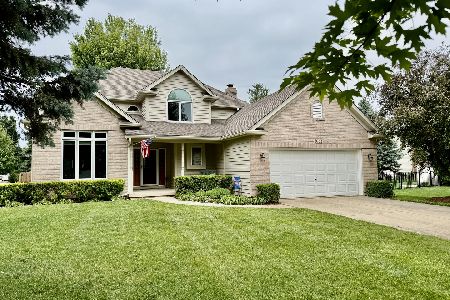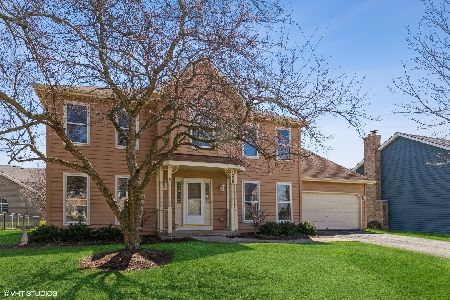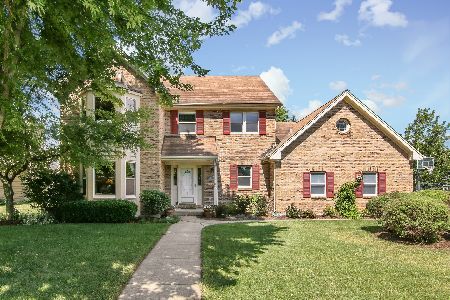1281 Towne Avenue, Batavia, Illinois 60510
$373,800
|
Sold
|
|
| Status: | Closed |
| Sqft: | 2,552 |
| Cost/Sqft: | $149 |
| Beds: | 4 |
| Baths: | 4 |
| Year Built: | 1991 |
| Property Taxes: | $10,124 |
| Days On Market: | 2431 |
| Lot Size: | 0,27 |
Description
Exquisite luxury near the heart of Batavia! This move in ready home has it all! The spacious Epicurean Kitchen features both Granite and Quartz Counters with Stainless Steel Appliances and Breakfast Bar! Feel the warmth as you sit back and relax next to the all Brick Fireplace that rises to the top of your Custom Vaulted Ceiling! Take a dip in the fully heated in-ground pool with Locking Motorized Safety Cover! Feel the sense of Privacy provided by the Professionally Landscaped Yard with Mature Trees and Bushes! Step downstairs and you'll find plenty of room for everyone in the Finished Basement with plenty of added Storage! Finally, don't miss out on the spacious Master Suite that features a Tailor-Made Master Bath Boasting a Full Shower, Whirlpool Tub and Double Vanity! Simply a Wonderful Opportunity to own this One Of A Kind Home!!!
Property Specifics
| Single Family | |
| — | |
| Georgian | |
| 1991 | |
| Partial | |
| — | |
| No | |
| 0.27 |
| Kane | |
| — | |
| 0 / Not Applicable | |
| None | |
| Public | |
| Public Sewer | |
| 10354479 | |
| 1228208009 |
Property History
| DATE: | EVENT: | PRICE: | SOURCE: |
|---|---|---|---|
| 28 May, 2019 | Sold | $373,800 | MRED MLS |
| 27 Apr, 2019 | Under contract | $379,900 | MRED MLS |
| 24 Apr, 2019 | Listed for sale | $379,900 | MRED MLS |
Room Specifics
Total Bedrooms: 5
Bedrooms Above Ground: 4
Bedrooms Below Ground: 1
Dimensions: —
Floor Type: Carpet
Dimensions: —
Floor Type: Carpet
Dimensions: —
Floor Type: Carpet
Dimensions: —
Floor Type: —
Full Bathrooms: 4
Bathroom Amenities: Whirlpool,Separate Shower,Double Sink
Bathroom in Basement: 1
Rooms: Bedroom 5,Office,Recreation Room,Play Room
Basement Description: Partially Finished,Crawl
Other Specifics
| 3 | |
| Concrete Perimeter | |
| Concrete | |
| Patio, In Ground Pool | |
| Irregular Lot,Landscaped | |
| 36X42X30X98X101X127 | |
| — | |
| Full | |
| Skylight(s), First Floor Laundry | |
| Range, Microwave, Dishwasher, Refrigerator, Washer, Dryer, Disposal, Stainless Steel Appliance(s) | |
| Not in DB | |
| — | |
| — | |
| — | |
| — |
Tax History
| Year | Property Taxes |
|---|---|
| 2019 | $10,124 |
Contact Agent
Nearby Similar Homes
Nearby Sold Comparables
Contact Agent
Listing Provided By
Realty One Group Excel

