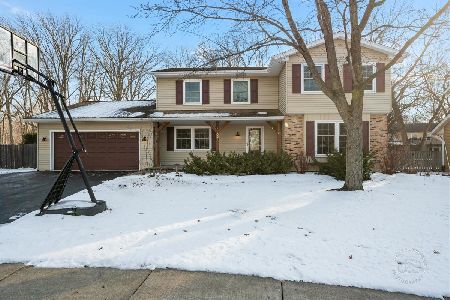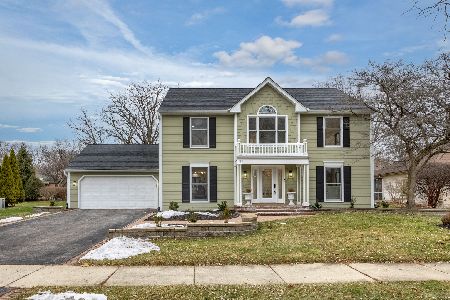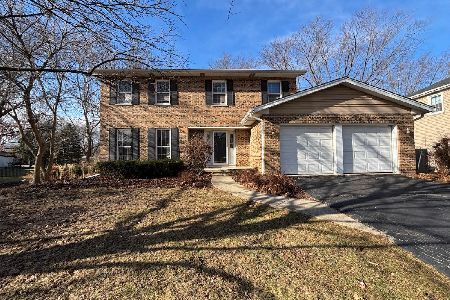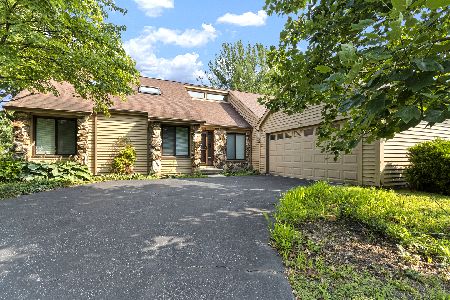1101 Brighton Road, Naperville, Illinois 60563
$434,900
|
Sold
|
|
| Status: | Closed |
| Sqft: | 2,650 |
| Cost/Sqft: | $165 |
| Beds: | 3 |
| Baths: | 3 |
| Year Built: | 1984 |
| Property Taxes: | $9,325 |
| Days On Market: | 2735 |
| Lot Size: | 0,29 |
Description
One of a kind, expanded Airhart ranch with a second level bridge connecting a large family room and spacious office. Windows have been designed to bring the outdoor green space in, but strategically placed for the best utilization of sunlight, keeping rooms cool in the summer and warm in the winter. Lovingly maintained by the original owners and thoughtfully updated to maintain the look and feel of the homes that Airhart is known for. The fully excavated finished basement is another unique feature. Little ones could actually ride bikes, roller skate, or use the indoor swing set during the winter or when it is raining. There is also a soundproof bedroom/studio in the basement in the event there may be an aspiring drummer or rock band in need of a place to practice. Located on a wooded lot in the back of Yorkshire Manor, the property is completely private on the corner of Wisconsin and Charles. Think and feel peace, quiet and home.
Property Specifics
| Single Family | |
| — | |
| Contemporary | |
| 1984 | |
| Full | |
| — | |
| No | |
| 0.29 |
| Du Page | |
| Yorkshire Manor | |
| 0 / Not Applicable | |
| None | |
| Lake Michigan | |
| Public Sewer | |
| 10037889 | |
| 0808301034 |
Nearby Schools
| NAME: | DISTRICT: | DISTANCE: | |
|---|---|---|---|
|
Grade School
Beebe Elementary School |
203 | — | |
|
Middle School
Jefferson Junior High School |
203 | Not in DB | |
|
High School
Naperville North High School |
203 | Not in DB | |
Property History
| DATE: | EVENT: | PRICE: | SOURCE: |
|---|---|---|---|
| 15 Oct, 2018 | Sold | $434,900 | MRED MLS |
| 7 Aug, 2018 | Under contract | $436,900 | MRED MLS |
| 1 Aug, 2018 | Listed for sale | $436,900 | MRED MLS |
Room Specifics
Total Bedrooms: 4
Bedrooms Above Ground: 3
Bedrooms Below Ground: 1
Dimensions: —
Floor Type: Hardwood
Dimensions: —
Floor Type: Hardwood
Dimensions: —
Floor Type: Carpet
Full Bathrooms: 3
Bathroom Amenities: Separate Shower,Soaking Tub
Bathroom in Basement: 1
Rooms: Office,Great Room,Recreation Room,Gallery,Atrium
Basement Description: Finished
Other Specifics
| 2 | |
| — | |
| Asphalt | |
| — | |
| Corner Lot,Irregular Lot,Wooded | |
| 117X115X119X77 | |
| — | |
| Full | |
| Vaulted/Cathedral Ceilings, Skylight(s), Hardwood Floors, First Floor Full Bath | |
| Range, Dishwasher, Refrigerator, Washer, Dryer, Disposal, Stainless Steel Appliance(s) | |
| Not in DB | |
| — | |
| — | |
| — | |
| Wood Burning, Gas Starter |
Tax History
| Year | Property Taxes |
|---|---|
| 2018 | $9,325 |
Contact Agent
Nearby Similar Homes
Nearby Sold Comparables
Contact Agent
Listing Provided By
HOMES BY ...LLC











