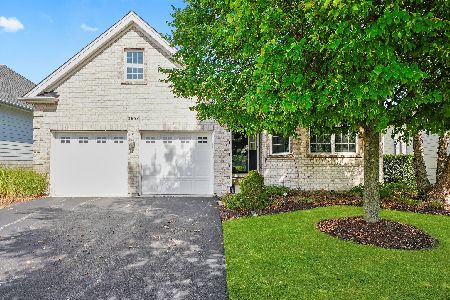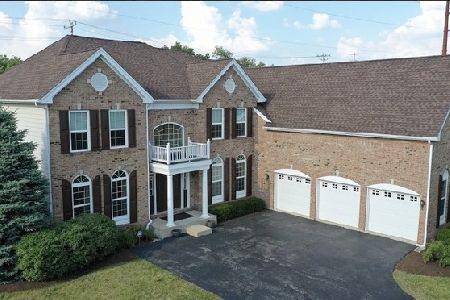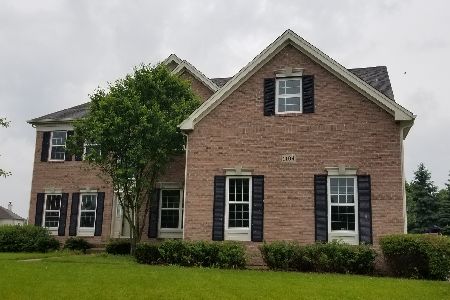1101 Championship Drive, Elgin, Illinois 60124
$430,000
|
Sold
|
|
| Status: | Closed |
| Sqft: | 3,293 |
| Cost/Sqft: | $132 |
| Beds: | 4 |
| Baths: | 4 |
| Year Built: | 2007 |
| Property Taxes: | $12,014 |
| Days On Market: | 1754 |
| Lot Size: | 0,71 |
Description
Beautiful Bowes Creek Country Club home on a 1/3 acre cul-de-sac lot with all the bells and whistles. The Family is relocating to Alabama and hate to leave! Updated gourmet eat-in kitchen with 42" Espresso cabinets , granite countertops, tile backsplash, pantry, island, newer refrigerator and dishwasher, hardwood floors and Stainless Steel Appliances. Newer hardwood flooring in living and dining room. 2-Story family room with hardwood flooring, fireplace, sconces and surround sound. First floor den with bay window and French door. Recently updated Owner's suite bathroom with custom cabinetry, whirlpool tub, heated floors, body sprays, double bowl sink, oil bronzed fixtures and gorgeous tile. Owner's suite also has custom closet organizers and new ceiling fan. Hall bath with double bowl vanity and granite. Recently painted bedrooms- Full finished basement with sauna, full high end bath, wet bar, refrigerator, microwave and (included with home) workout room with TV and brand new treadmill. First floor laundry room with new washer/dryer included. Private yard with brick paver patio and swing set. Hot water heater 2021. Intercom and security system.
Property Specifics
| Single Family | |
| — | |
| Colonial | |
| 2007 | |
| Full | |
| — | |
| No | |
| 0.71 |
| Kane | |
| Bowes Creek Country Club | |
| 56 / Monthly | |
| None | |
| Public | |
| Sewer-Storm | |
| 11046727 | |
| 0525432003 |
Nearby Schools
| NAME: | DISTRICT: | DISTANCE: | |
|---|---|---|---|
|
Grade School
Otter Creek Elementary School |
46 | — | |
|
Middle School
Kenyon Woods Middle School |
46 | Not in DB | |
|
High School
South Elgin High School |
46 | Not in DB | |
Property History
| DATE: | EVENT: | PRICE: | SOURCE: |
|---|---|---|---|
| 8 Jul, 2016 | Sold | $385,000 | MRED MLS |
| 18 May, 2016 | Under contract | $400,000 | MRED MLS |
| 7 Apr, 2016 | Listed for sale | $400,000 | MRED MLS |
| 8 May, 2020 | Sold | $397,000 | MRED MLS |
| 5 Mar, 2020 | Under contract | $398,777 | MRED MLS |
| 22 Jan, 2020 | Listed for sale | $398,777 | MRED MLS |
| 2 Jun, 2021 | Sold | $430,000 | MRED MLS |
| 1 May, 2021 | Under contract | $434,900 | MRED MLS |
| — | Last price change | $440,000 | MRED MLS |
| 9 Apr, 2021 | Listed for sale | $440,000 | MRED MLS |
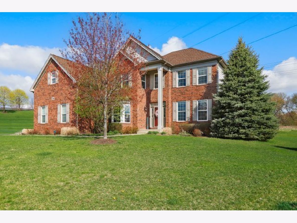
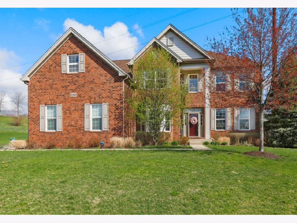
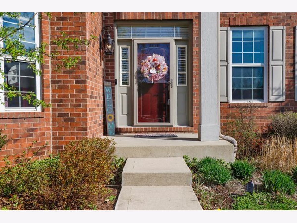
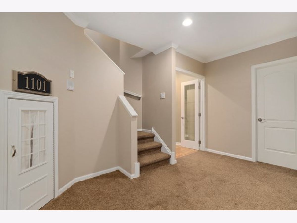
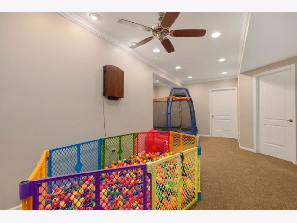
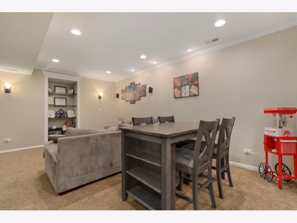
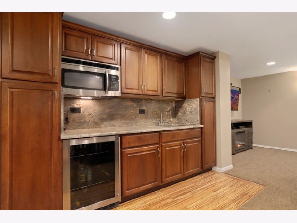
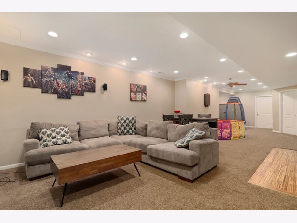
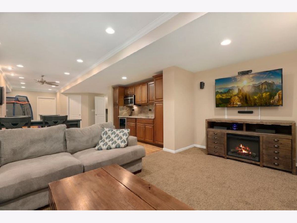
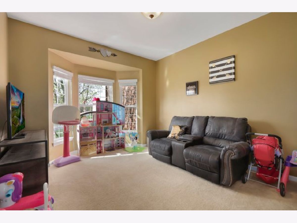
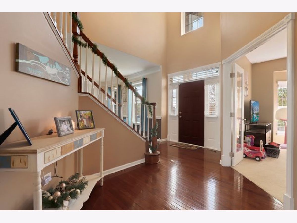
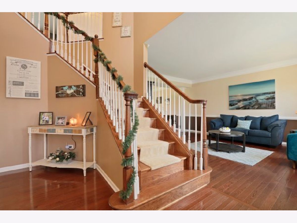
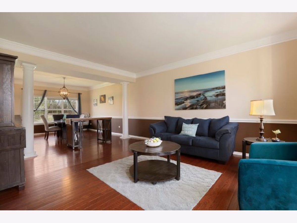
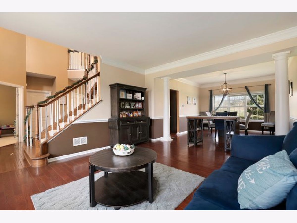
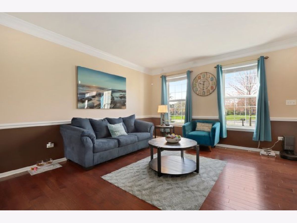
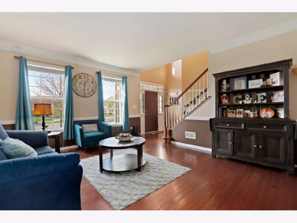
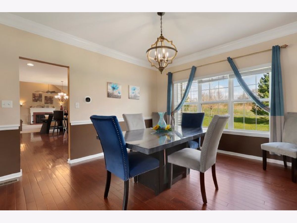
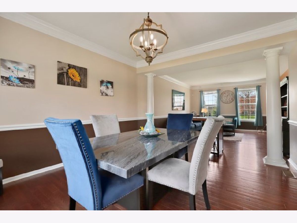
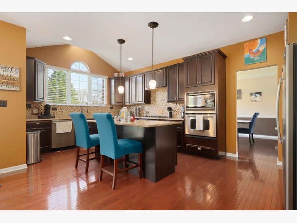
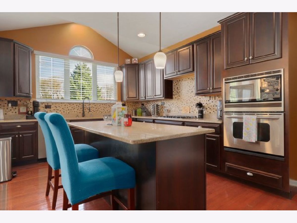
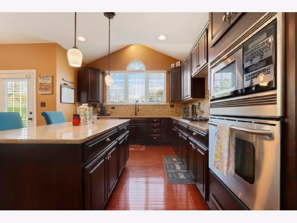
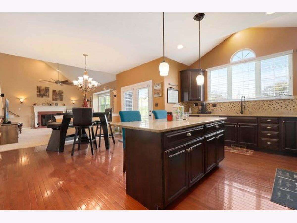
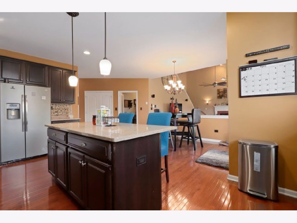
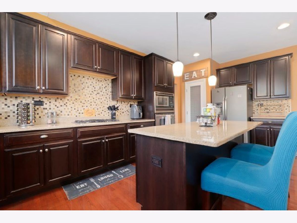
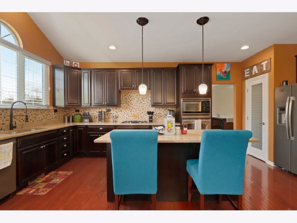
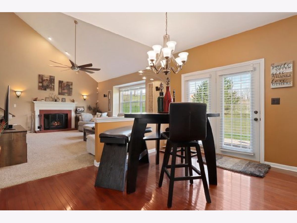
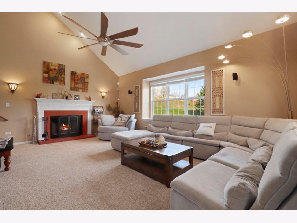
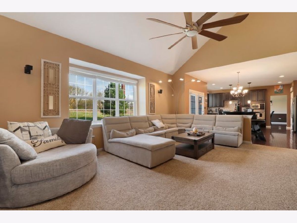
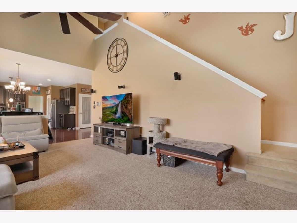
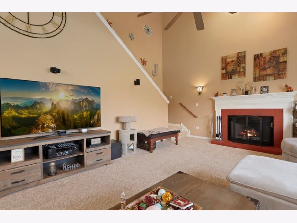
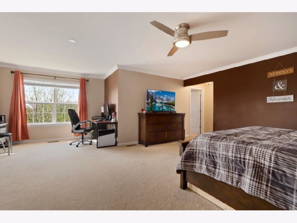
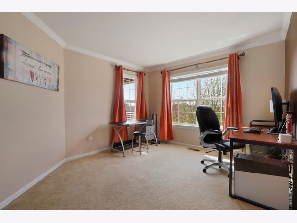
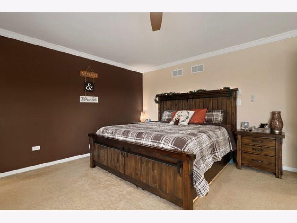
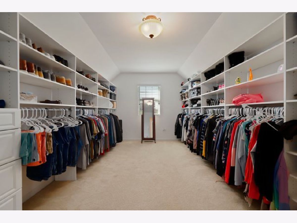
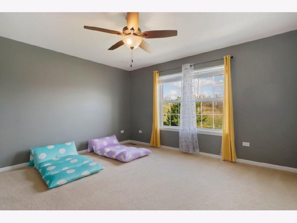
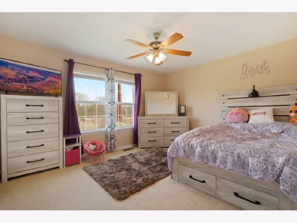
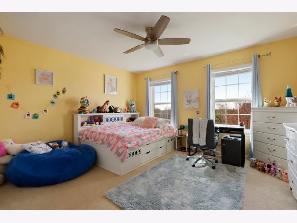
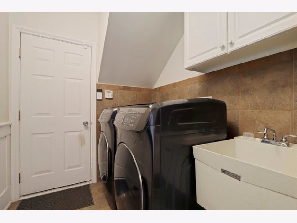
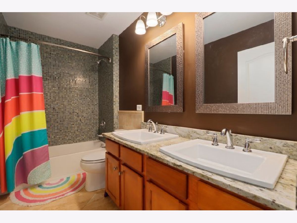
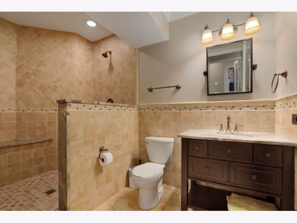
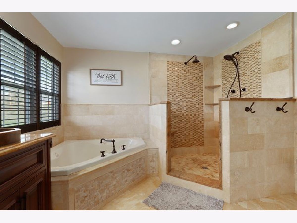
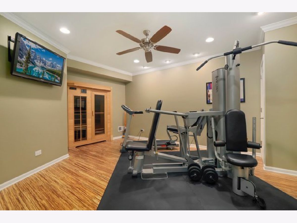
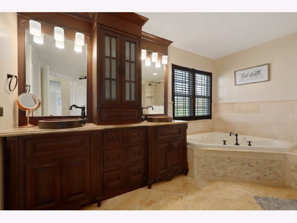
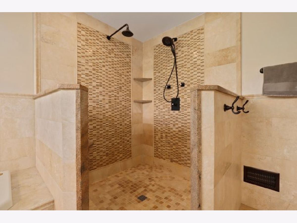
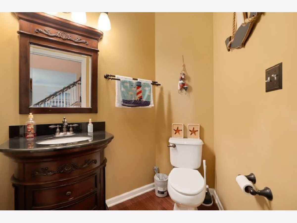
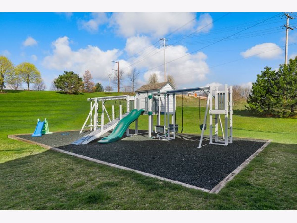
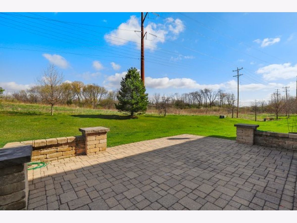
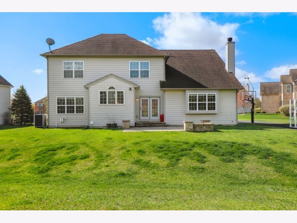
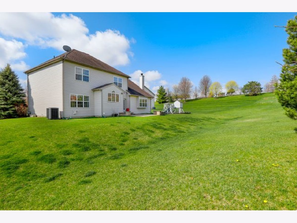
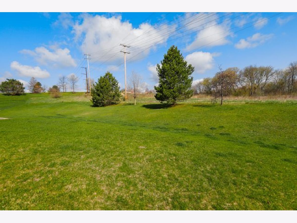
Room Specifics
Total Bedrooms: 4
Bedrooms Above Ground: 4
Bedrooms Below Ground: 0
Dimensions: —
Floor Type: Carpet
Dimensions: —
Floor Type: Carpet
Dimensions: —
Floor Type: Carpet
Full Bathrooms: 4
Bathroom Amenities: Whirlpool,Separate Shower,Double Sink,Full Body Spray Shower
Bathroom in Basement: 1
Rooms: Breakfast Room,Den,Exercise Room,Foyer
Basement Description: Finished
Other Specifics
| 3 | |
| Concrete Perimeter | |
| Asphalt | |
| Brick Paver Patio | |
| Cul-De-Sac | |
| 49X243X249X170 | |
| Unfinished | |
| Full | |
| Vaulted/Cathedral Ceilings, Sauna/Steam Room, Bar-Wet, Hardwood Floors, First Floor Laundry | |
| Range, Microwave, Dishwasher, High End Refrigerator, Bar Fridge, Washer, Dryer, Disposal, Stainless Steel Appliance(s), Wine Refrigerator | |
| Not in DB | |
| Clubhouse, Park, Lake, Curbs, Sidewalks, Street Lights | |
| — | |
| — | |
| Wood Burning, Gas Log, Gas Starter |
Tax History
| Year | Property Taxes |
|---|---|
| 2016 | $15,367 |
| 2020 | $12,562 |
| 2021 | $12,014 |
Contact Agent
Nearby Similar Homes
Nearby Sold Comparables
Contact Agent
Listing Provided By
Redfin Corporation


